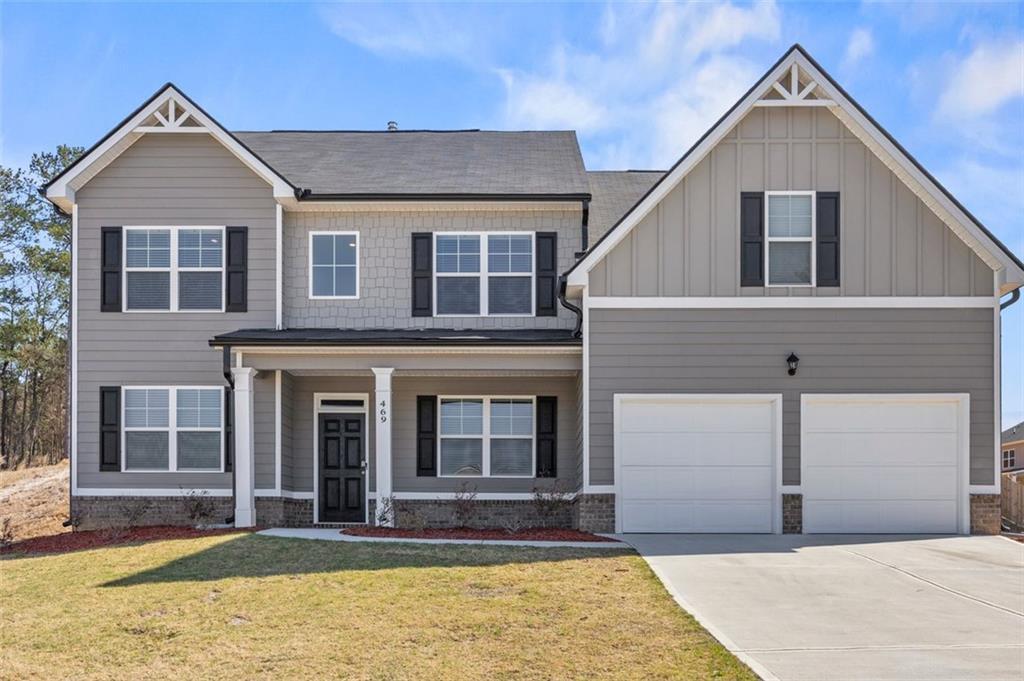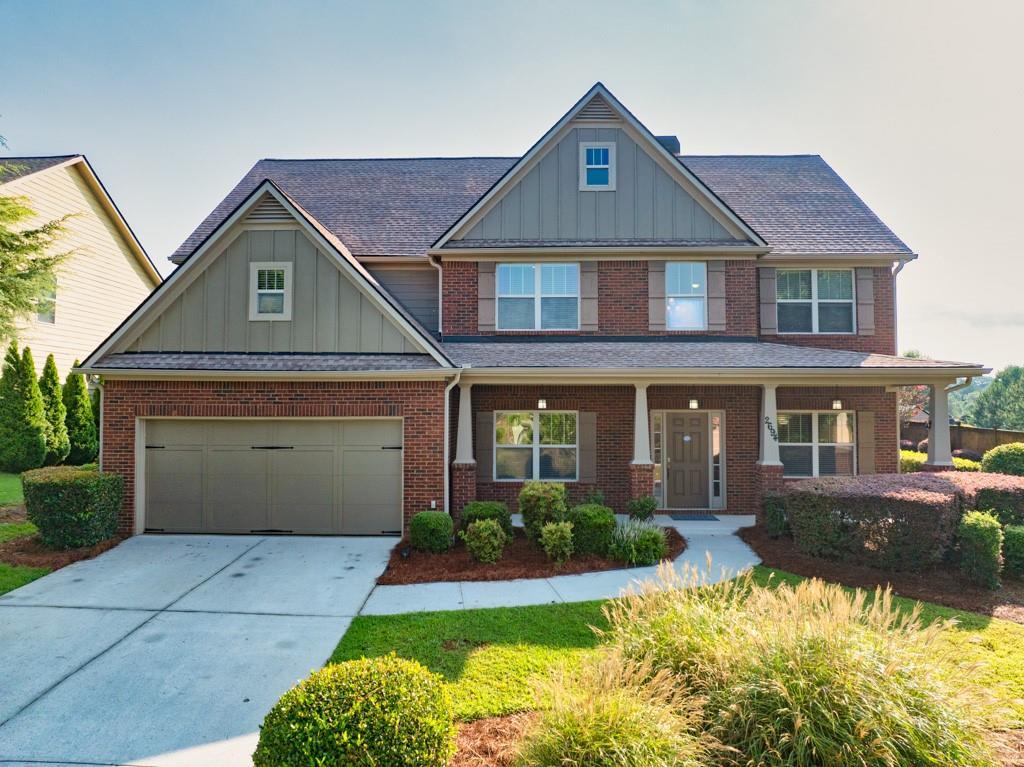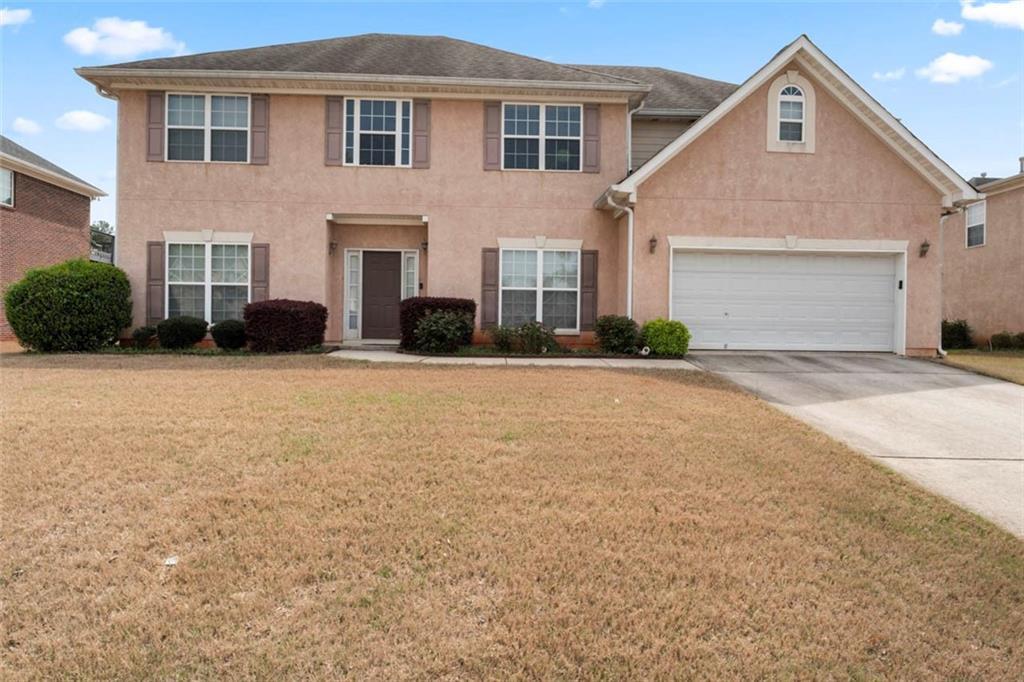Look no further, Act now and make this home your dream home. Alcovy Overlook offers large level lots with wooded natural serene rear views. This Charleston plan is a spacious 4 bedroom ranch home! Featuring a foyer entry, separate dining room off the open concept kitchen. Gather in the oversized family room with open views to the kitchen. The well designed layout of the Charleston includes soft-close cabinets, granite kitchen countertops, large kitchen island, LVP flooring throughout the 1st floor, stylish light fixtures, LED recessed lighting througout, plush carpet in Bedrooms and closets, stainless steel kitchen appliances includes a free standing stove/oven, microwave and dishwasher. Escape to the oversized primary ensuite on the main with sitting area and large walk-in closet is a must see…features gentlemen height dual vanity with granite countertop, water closet, separate tile shower and tub. Upstairs features a bedroom and full bathroom, a great addition in this Charleston ranch home. *Photos are stock images of an Charleston plan, images are used for illustration purposes only.*Amazing buyer incentive available* Do not miss out on this opportunity to call Alcovy Overlook home!
Listing Provided Courtesy of Prestige Brokers Group, LLC.
Property Details
Price:
$429,900
MLS #:
7589926
Status:
Active
Beds:
4
Baths:
3
Address:
28 Loth Wages (Lot 28) Road
Type:
Single Family
Subtype:
Single Family Residence
Subdivision:
Alcovy Overlook
City:
Dacula
Listed Date:
Jun 2, 2025
State:
GA
Finished Sq Ft:
2,500
Total Sq Ft:
2,500
ZIP:
30019
Year Built:
2025
Schools
Elementary School:
Walker Park
Middle School:
Carver
High School:
Monroe Area
Interior
Appliances
Dishwasher, Electric Range, Electric Water Heater, Microwave
Bathrooms
3 Full Bathrooms
Cooling
Ceiling Fan(s), Electric, Zoned
Flooring
Carpet, Vinyl
Heating
Electric, Forced Air, Zoned
Laundry Features
In Hall
Exterior
Architectural Style
Traditional, Other
Community Features
Street Lights
Construction Materials
Brick, Concrete, Hardi Plank Type
Exterior Features
None
Other Structures
None
Parking Features
Attached, Driveway, Garage, Garage Faces Side, Kitchen Level, Level Driveway
Roof
Composition
Security Features
Smoke Detector(s)
Financial
HOA Frequency
Monthly
Tax Year
2023
Taxes
$324
Map
Contact Us
Mortgage Calculator
Similar Listings Nearby
- 2906 Jones Phillips Road
Dacula, GA$525,000
1.73 miles away
- 294 Ralph Still Road
Dacula, GA$520,000
0.89 miles away
- 5570 Bold Springs Road
Dacula, GA$499,999
1.22 miles away
- 469 RALPH STILL Road
Dacula, GA$489,000
0.80 miles away
- 2694 Dawning Day Drive
Dacula, GA$475,000
1.85 miles away
- 707 Ralph Still Road
Dacula, GA$465,000
0.90 miles away
- 765 Rock Lane
Mcdonough, GA$429,000
1.58 miles away
- 3265 Bold Springs Road
Dacula, GA$425,000
1.43 miles away
- 5022 Cliff Top Drive
Loganville, GA$419,900
1.30 miles away

28 Loth Wages (Lot 28) Road
Dacula, GA
LIGHTBOX-IMAGES


































































































































































































































































































































































































