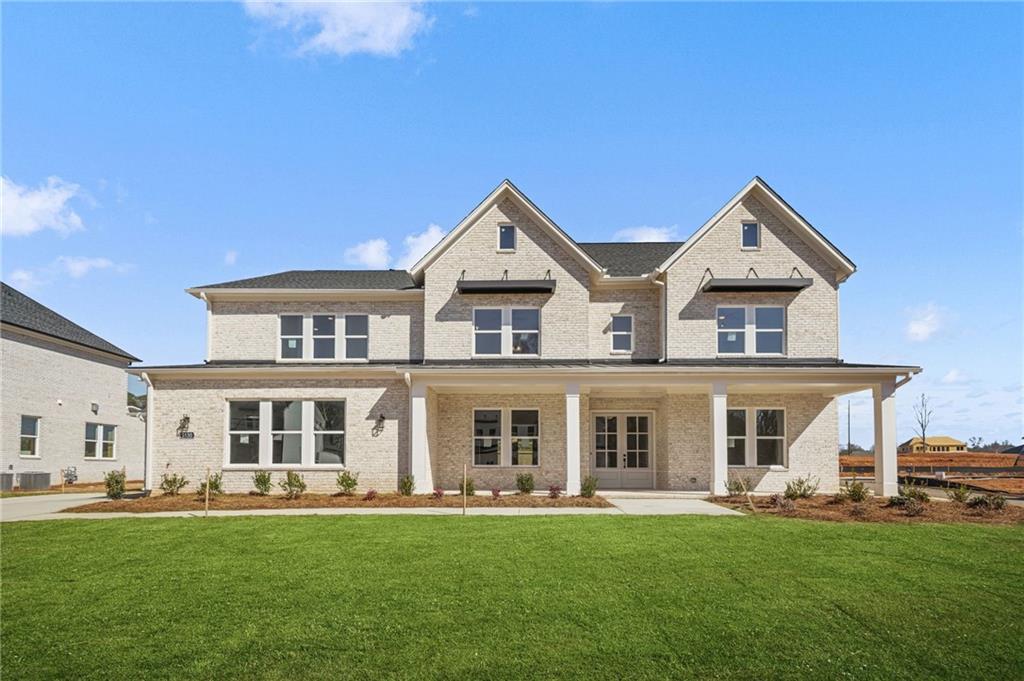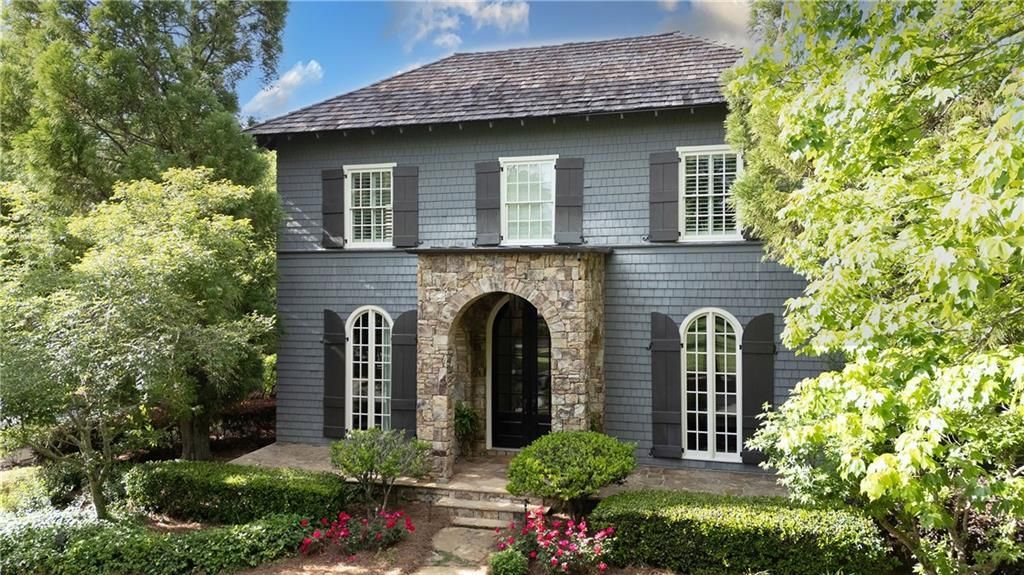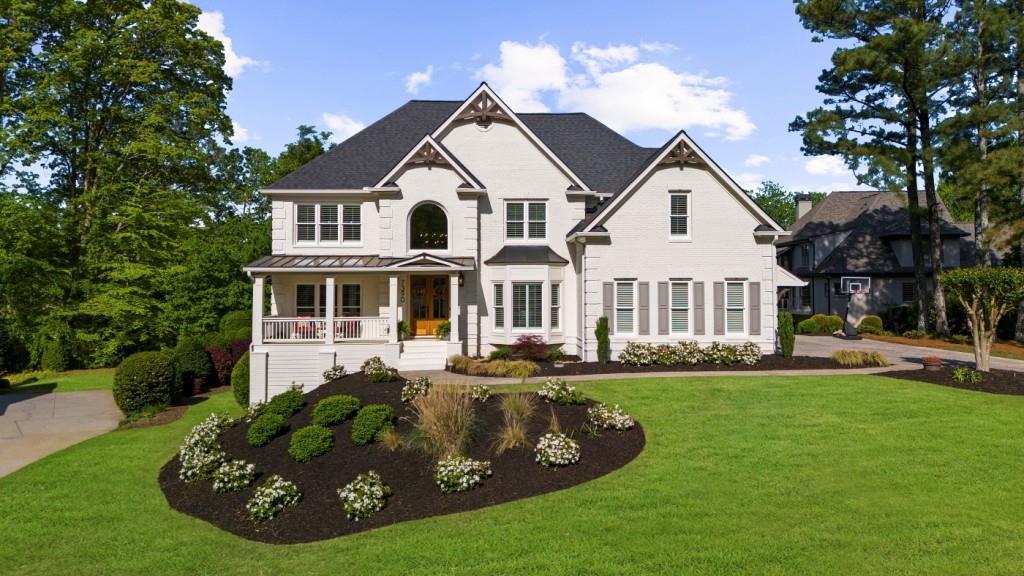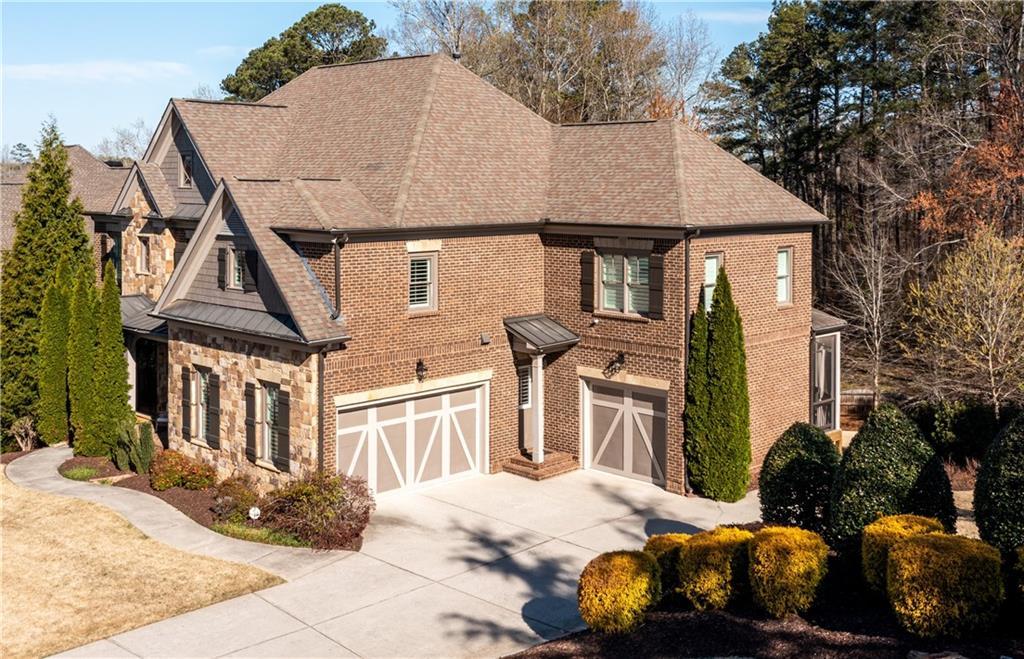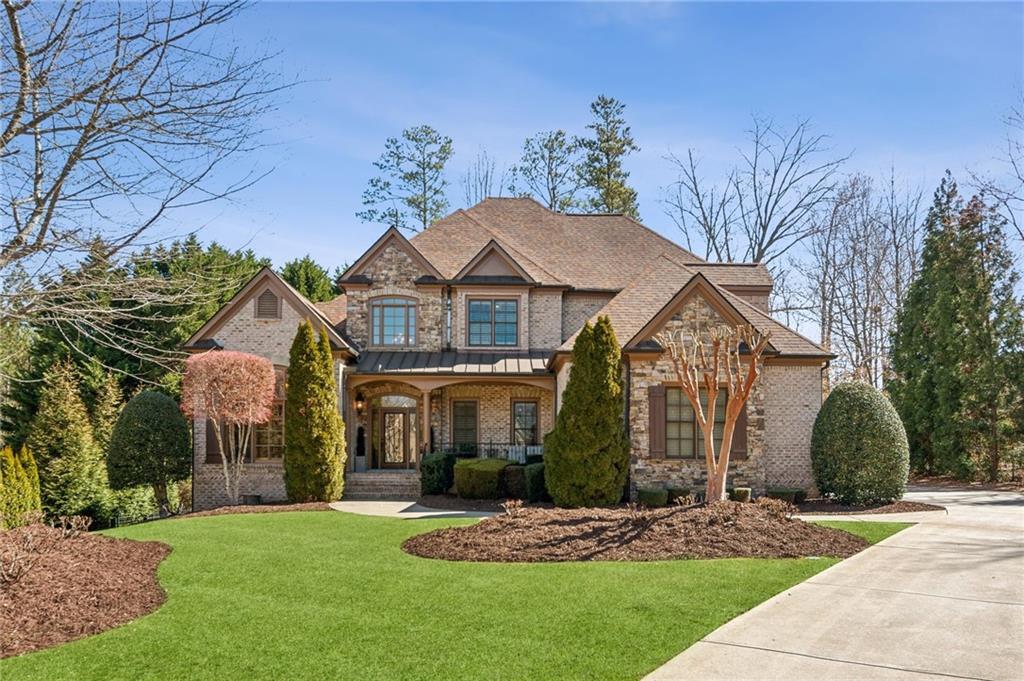This extraordinary 6-bedroom, 5.5 bathroom four-sided brick estate offers the perfect blend of luxury, functionality, and comfort crafted for both everyday living and impressive entertaining. A spacious front sitting porch welcomes you with timeless charm and provides the perfect spot to relax and take in the beautifully landscaped surroundings. The main level features a versatile bedroom or study with a full bathroom, a warm keeping room with a cozy fireplace, and a stunning great room adorned with built-in bookcases and detailed moldings. Host unforgettable dinners in the formal dining room that comfortably seats 12+, enhanced by a striking brick accent wall that adds warmth and architectural interest. At the heart of the home is a show stopping chef’s kitchen, featuring Viking appliances, including a 6-burner range/double oven, wood beamed ceiling, an expansive island, and custom cabinetry. Just off the kitchen, a separate flex room offers the perfect space for a craft room, homework station, or private study area, adding functionality and convenience for busy households Upstairs, the spacious primary suite provides a serene retreat with its own fireplace, a barn door entry to a spa-like ensuite with his-and-hers vanities, and two oversized walk-in closets. Three additional bedrooms complete the second floor one with a private bath, and two connected by a Jack and Jill layout. Just a few steps up, a theatre area offers the perfect setting for movie nights or watching your favorite shows. The third level expands the living space even further, with a large rec room, an additional bedroom, and a full bath ideal for a teen hangout or private guest suite. Step outside to your own private oasis. A stone-covered patio with a wood-burning fireplace and a fully equipped outdoor kitchen creates a space for year-round entertaining. The resort-style backyard features a heated saltwater pool, lush landscaping, and a convenient half bath for poolside use offering the ultimate in outdoor living. Above the oversized garage, which fits up to four vehicles, sits a beautifully appointed carriage house apartment. Complete with a full kitchen, cozy den, washer/dryer hookups and private bedroom, it’s the perfect space for in-laws, college students home for the summer, or long-term guests. A full unfinished basement, with a working bathroom, offers endless opportunities for customization to suit your needs. Located on a quiet cul-de-sac street in the highly desirable Westbrook community, this home offers access to sidewalk-lined streets, a clubhouse, swimming pool, basketball, tennis and pickleball courts, a playground, scenic walking paths, and a charming covered bridge. Districted to top rated schools and easy access to Cumming City Center, The Collection at Forsyth, Vickery Village and GA-400.
Listing Provided Courtesy of Atlanta Fine Homes Sotheby’s International
Property Details
Price:
$1,399,000
MLS #:
7578289
Status:
Active
Beds:
6
Baths:
7
Address:
4830 Westgate Drive
Type:
Single Family
Subtype:
Single Family Residence
Subdivision:
Westbrook
City:
Cumming
Listed Date:
May 12, 2025
State:
GA
Finished Sq Ft:
6,720
Total Sq Ft:
6,720
ZIP:
30040
Year Built:
2008
Schools
Elementary School:
Kelly Mill
Middle School:
Hendricks
High School:
West Forsyth
Interior
Appliances
Dishwasher, Disposal, Double Oven, Gas Range, Microwave, Range Hood, Refrigerator, Self Cleaning Oven
Bathrooms
6 Full Bathrooms, 1 Half Bathroom
Cooling
Ceiling Fan(s), Central Air
Fireplaces Total
4
Flooring
Carpet, Hardwood, Laminate, Other
Heating
Forced Air, Natural Gas
Laundry Features
Laundry Room, Upper Level
Exterior
Architectural Style
Traditional
Community Features
Clubhouse, Community Dock, Fishing, Homeowners Assoc, Near Schools, Near Shopping, Near Trails/ Greenway, Pickleball, Playground, Pool, Sidewalks, Tennis Court(s)
Construction Materials
Brick 4 Sides
Exterior Features
Courtyard, Gas Grill, Private Yard
Other Structures
Carriage House, Guest House
Parking Features
Attached, Driveway, Garage, Garage Door Opener, Garage Faces Front
Parking Spots
5
Roof
Shingle
Security Features
Carbon Monoxide Detector(s), Smoke Detector(s)
Financial
HOA Fee
$410
HOA Frequency
Quarterly
HOA Includes
Reserve Fund, Swim
Initiation Fee
$1,200
Tax Year
2024
Taxes
$10,917
Map
Contact Us
Mortgage Calculator
Similar Listings Nearby
- 7165 Cordery Road
Cumming, GA$1,699,900
1.52 miles away
- 5130 Travers Lane
Cumming, GA$1,680,000
0.68 miles away
- 6805 Bucks Road
Cumming, GA$1,625,000
1.70 miles away
- 5475 Copper Creek Pass
Cumming, GA$1,600,000
1.29 miles away
- 7390 Canter Run
Cumming, GA$1,600,000
1.04 miles away
- 7315 Cordery Road
Cumming, GA$1,499,000
1.47 miles away
- 6845 Wesley Hughes Road
Cumming, GA$1,399,000
1.64 miles away
- 5230 Harris Springs Drive
Cumming, GA$1,399,000
0.95 miles away
- 5640 Copper Creek Pass
Cumming, GA$1,325,000
1.16 miles away

4830 Westgate Drive
Cumming, GA
LIGHTBOX-IMAGES





































































































































































