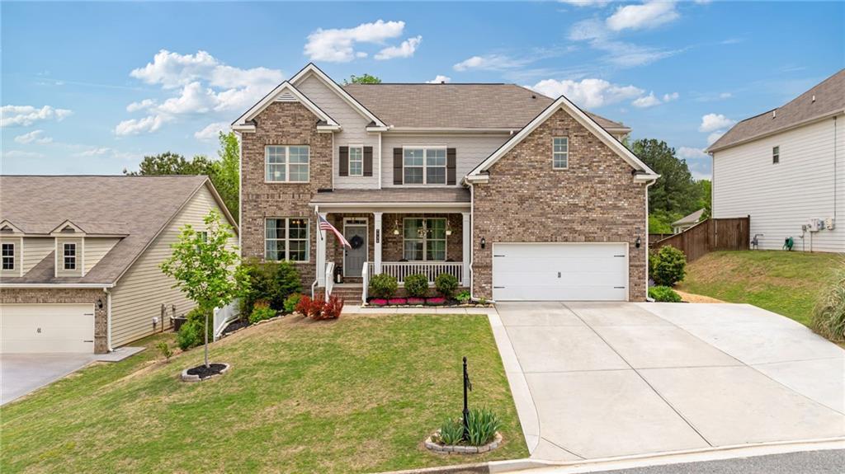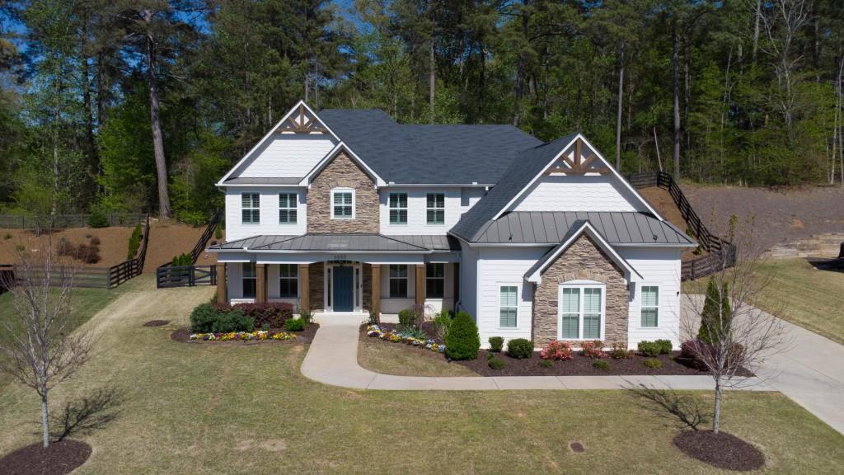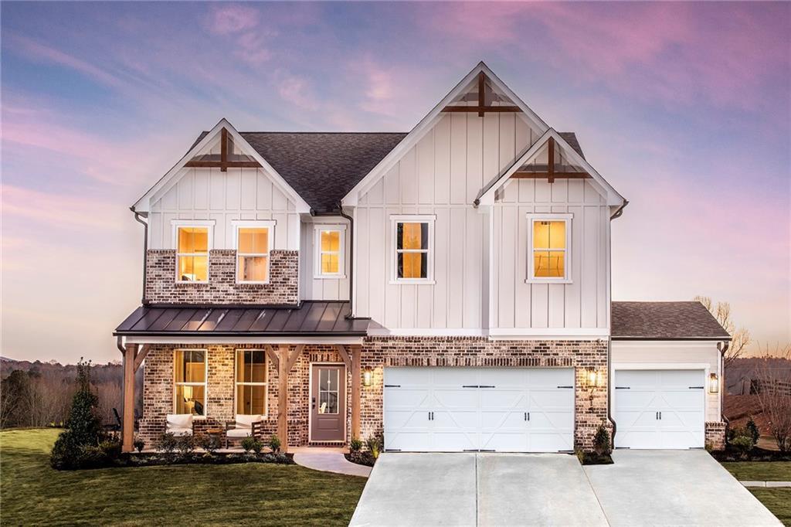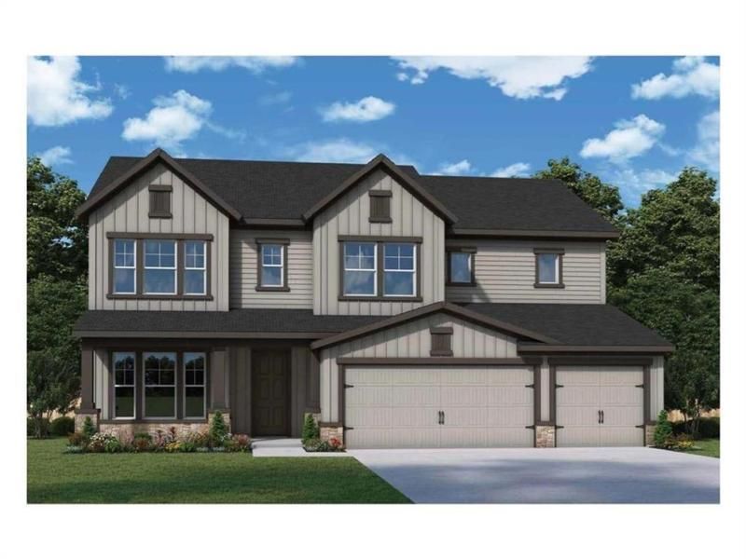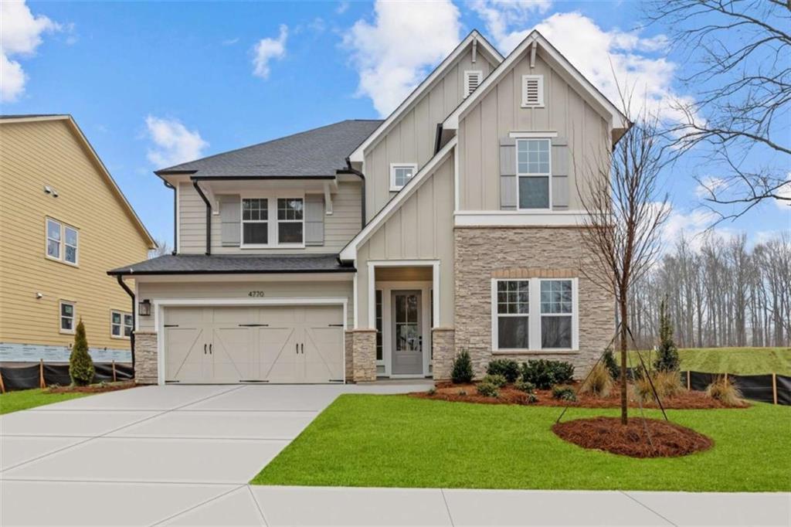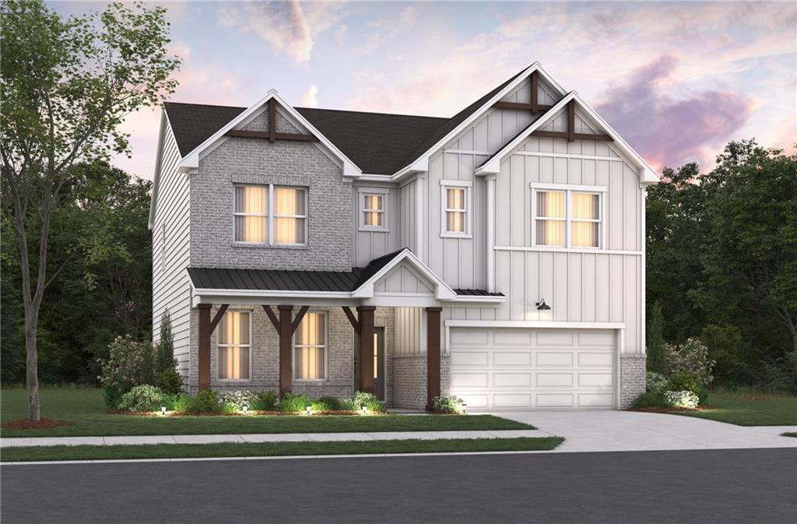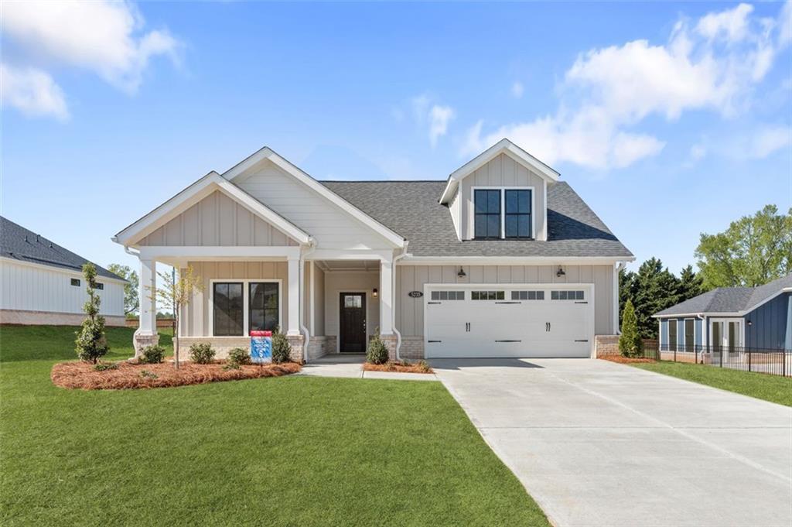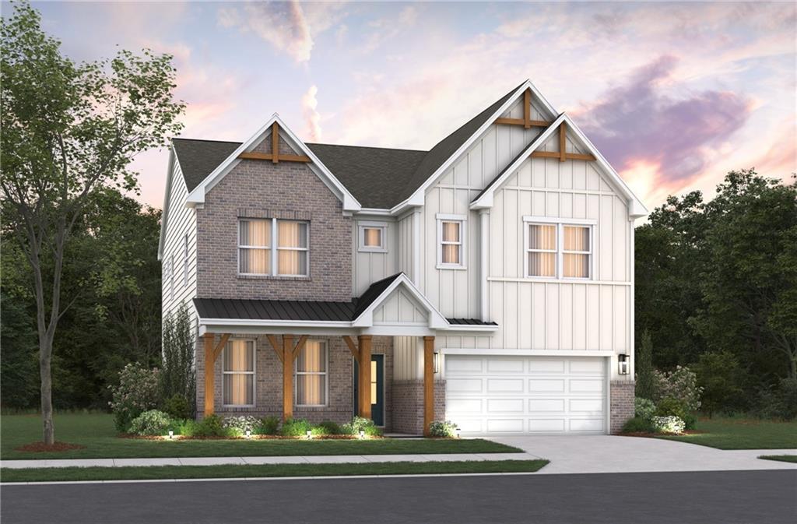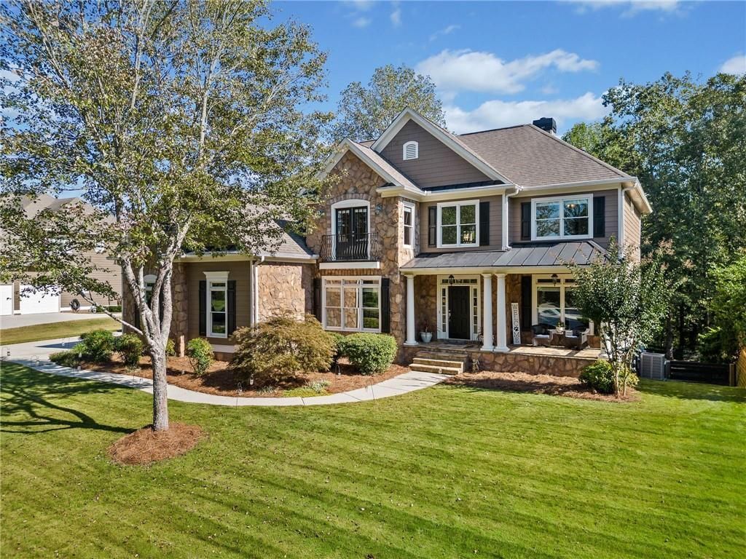THIS ONE WILL WOW YOU! This home looks like it is straight from an HGTV episode! STUNNING DESIGNER FINISHES, AMAZING ATTENTION TO DETAIL – INCLUDING THE DREAMY BACKYARD that backs up to woods for PRIVACY! TRULY walkable to the amenities! Rocking chair front porch! Double decks on the rear with a patio! Welcome to this stunning 6-bedroom, 4-bathroom home, perfectly situated in a sought-after neighborhood known for its excellent schools and family-friendly amenities. Located just steps from the community pool and playground, this home offers the ideal blend of space and convenience. The main floor features an open-concept design with a chef-inspired kitchen at the heart of the home, complete with stainless steel appliances, a spacious island, a gas cooktop, wine / coffee bar and a large walk in pantry. Whether you’re hosting family gatherings or preparing a quiet meal, this kitchen is sure to impress. The main level also includes a bright and airy living room, a formal dining area, and a large breakfast area. For added convenience, a guest bedroom with a full bathroom is located on the main floor. Upstairs, the expansive master suite offers a private retreat with a sitting area, a large bathroom with a soaking tub, a separate shower, and large walk-in closets. Three additional generously sized bedrooms, an open loft and two more full bathrooms ensure plenty of space for family and guests. The FINISHED BASEMENT IS A STANDOUT FEATURE, offering two additional bedrooms and a full bathroom, making it the perfect space for guests or a private in-law suite. The basement can also serve as a home theater, gym, or a versatile bonus room. Outside, enjoy the fully fenced backyard, ideal for relaxing or entertaining, with a large covered porch perfect for outdoor dining, firepit & grilling on those upcoming summer nights. Additional highlights include great amenities and low HOA fees. This home is truly move-in ready—schedule a showing today and discover why this is the perfect home for you!
Listing Provided Courtesy of Keller Williams North Atlanta
Property Details
Price:
$700,000
MLS #:
7569151
Status:
Active
Beds:
6
Baths:
4
Address:
7730 Tiberon Parkway
Type:
Single Family
Subtype:
Single Family Residence
Subdivision:
Tiberon on the Etowah
City:
Cumming
Listed Date:
May 1, 2025
State:
GA
Finished Sq Ft:
4,108
Total Sq Ft:
4,108
ZIP:
30028
Year Built:
2019
Schools
Elementary School:
Matt
Middle School:
Liberty – Forsyth
High School:
North Forsyth
Interior
Appliances
Dishwasher, Disposal, Dryer, Gas Range, Microwave, Range Hood, Refrigerator
Bathrooms
4 Full Bathrooms
Cooling
Ceiling Fan(s), Central Air
Fireplaces Total
1
Flooring
Carpet, Ceramic Tile, Hardwood
Heating
Central, Natural Gas
Laundry Features
Laundry Room, Upper Level
Exterior
Architectural Style
Traditional
Community Features
Homeowners Assoc, Playground, Pool
Construction Materials
Brick Front
Exterior Features
None
Other Structures
None
Parking Features
Attached, Garage, Garage Faces Front
Roof
Composition, Ridge Vents, Shingle
Security Features
Security Lights, Smoke Detector(s)
Financial
HOA Fee
$800
HOA Frequency
Annually
Tax Year
2024
Taxes
$5,178
Map
Contact Us
Mortgage Calculator
Similar Listings Nearby
- 8315 Nicholson Road
Cumming, GA$899,000
1.45 miles away
- 8850 Hightower Ridge
Ball Ground, GA$874,900
1.88 miles away
- 6650 Canyon Cove
Cumming, GA$814,900
1.93 miles away
- 7515 Woolf Way
Cumming, GA$790,404
0.44 miles away
- 4830 Briscoe Drive
Cumming, GA$783,610
1.99 miles away
- 4770 Briscoe Drive
Cumming, GA$780,531
1.99 miles away
- 7530 Homer Drive
Cumming, GA$769,103
0.44 miles away
- 5235 Maggie Mae Lane
Cumming, GA$767,255
1.99 miles away
- 7505 Woolf Way
Cumming, GA$766,589
0.44 miles away
- 6350 Bridge Brook Ovlk
Cumming, GA$759,990
1.85 miles away

7730 Tiberon Parkway
Cumming, GA
LIGHTBOX-IMAGES

