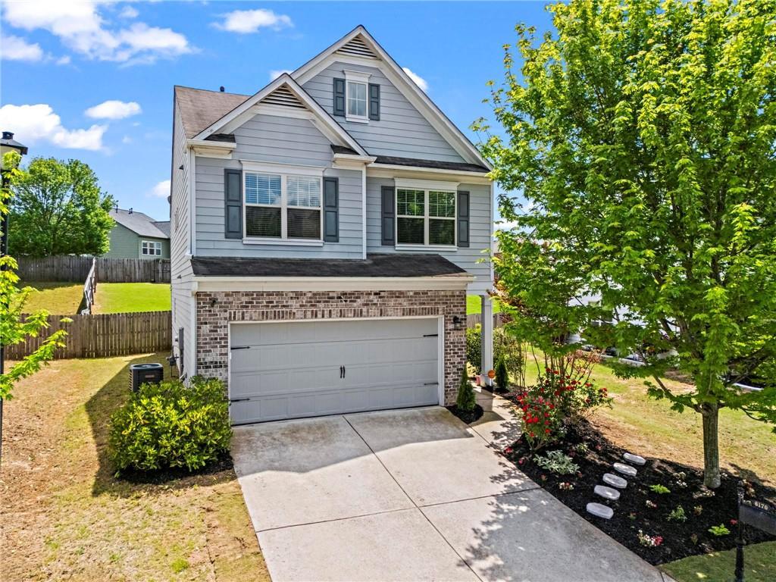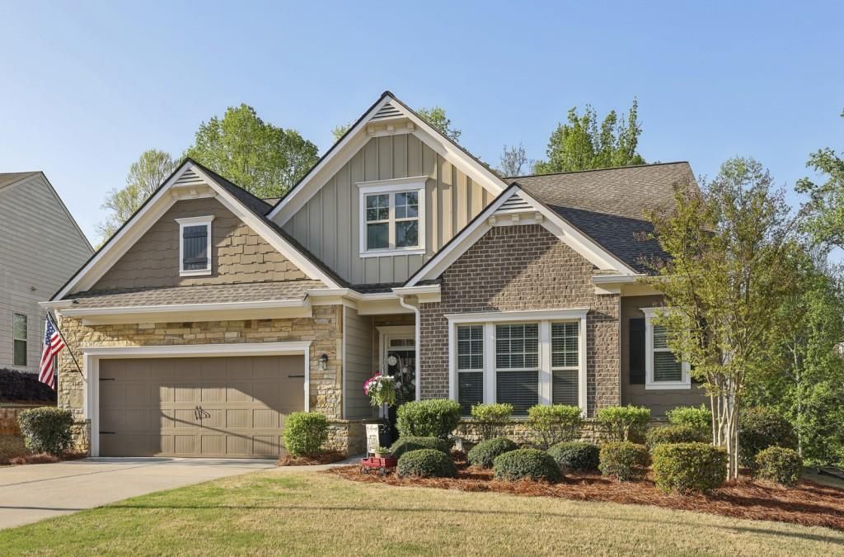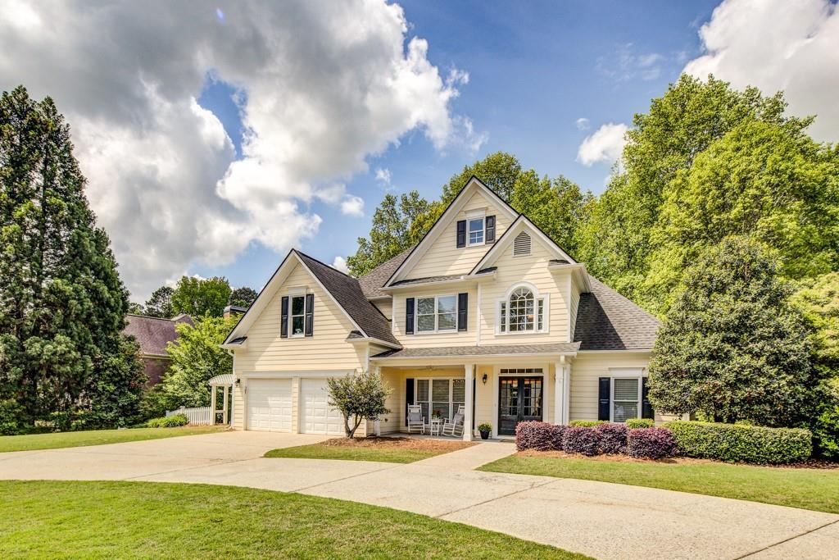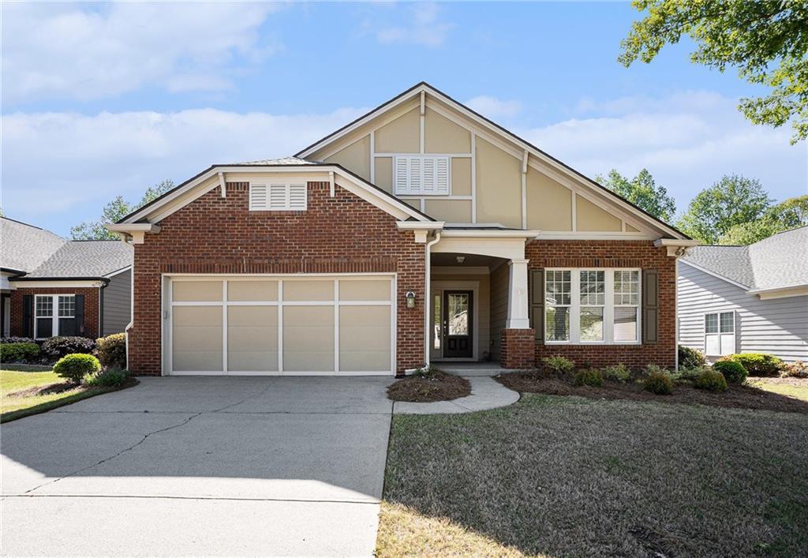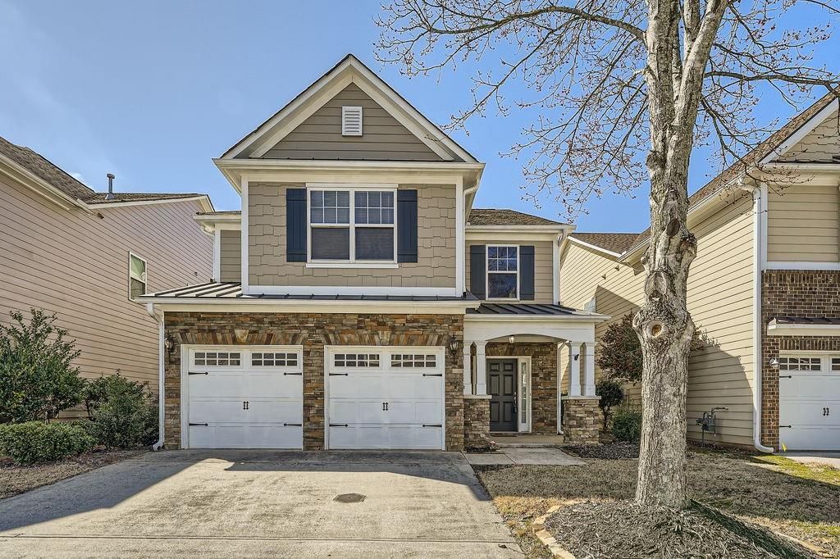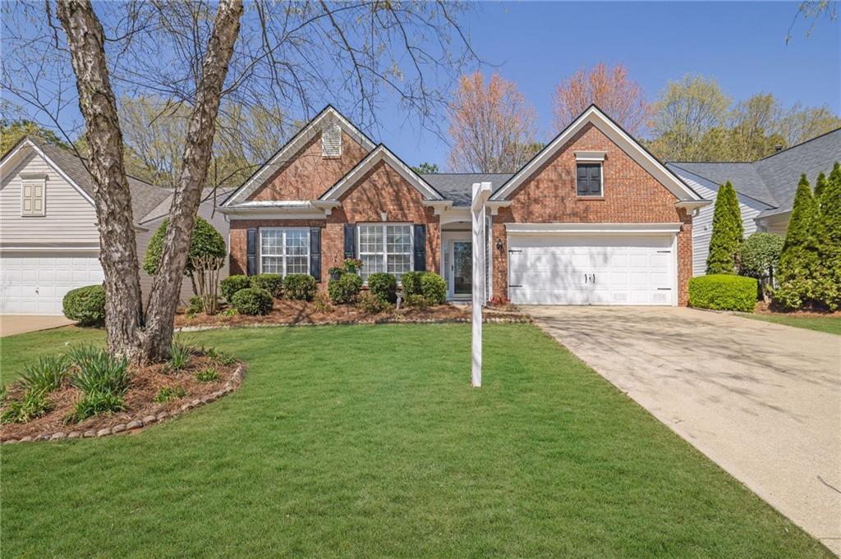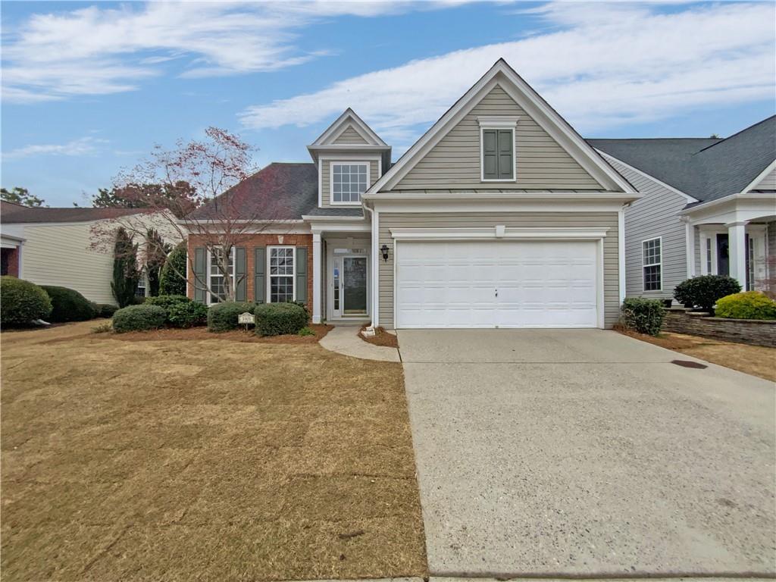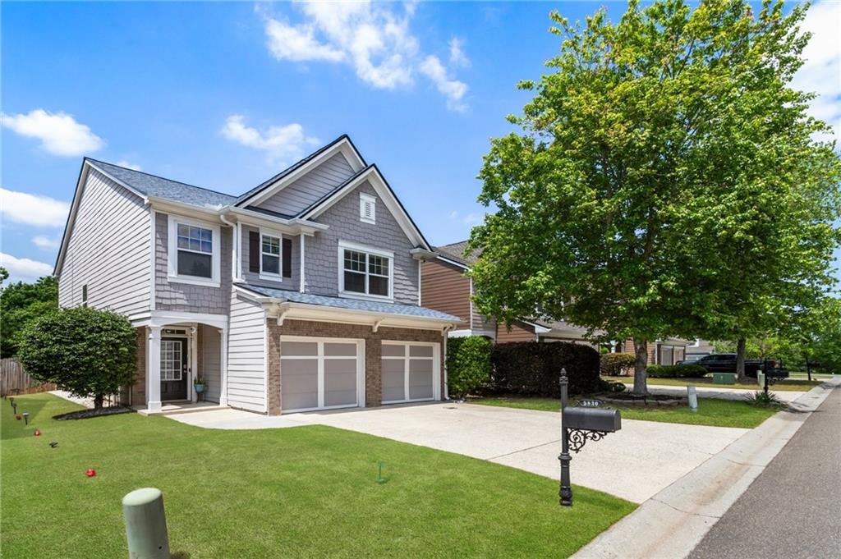Welcome to your dream home in the highly sought-after Stonehaven Pointe! This 3-bedroom, 2.5-bathroom residence combines modern elegance with everyday comfort, all in a prime location just minutes from GA-400, top-rated schools, shopping, dining, parks, scenic trails and loads of other entertainment.
Step inside to a charming foyer that opens into a spacious, open-concept main level complete with hardwood floors—ideal for entertaining and everyday living. The formal dining area flows effortlessly into a designer kitchen featuring stunning granite countertops, a spacious island, stainless steel appliances, and a generous pantry. Sunlight floods the space, creating a bright and inviting atmosphere throughout.
Upstairs, a versatile loft area offers the perfect spot for a secondary living space, playroom, or home office. The oversized primary suite is a peaceful retreat, complete with a large walk-in closet and a spa-inspired ensuite bath with double vanities, a soaking tub, and a separate walk-in shower. Two additional spacious bedrooms share a well-appointed hall bath and with a fully equipped laundry room upstairs, chores are a breeze.
Step outside to your private, fully fenced-in backyard—functional, and ready for outdoor entertaining, playtime, or relaxing evenings under the stars.
Stonehaven Pointe is more than a neighborhood—it’s a lifestyle. Enjoy resort-style amenities including tennis and pickleball courts, basketball courts, an Olympic-sized pool with a waterslide and splash pad, a modern fitness center, clubhouse, dog park, and playground.
Don’t miss your chance to call this exceptional home yours. Schedule your private showing today and discover the perfect blend of luxury, location, and community living!
**When you choose to work with our preferred lender, Devorah Shaw at Atlantic Bay Mortgage (404-308-0098), you’ll receive a complimentary appraisal and a lender credit of 0.25% of your total loan amount—just one more way we’re making homeownership more rewarding.**
Step inside to a charming foyer that opens into a spacious, open-concept main level complete with hardwood floors—ideal for entertaining and everyday living. The formal dining area flows effortlessly into a designer kitchen featuring stunning granite countertops, a spacious island, stainless steel appliances, and a generous pantry. Sunlight floods the space, creating a bright and inviting atmosphere throughout.
Upstairs, a versatile loft area offers the perfect spot for a secondary living space, playroom, or home office. The oversized primary suite is a peaceful retreat, complete with a large walk-in closet and a spa-inspired ensuite bath with double vanities, a soaking tub, and a separate walk-in shower. Two additional spacious bedrooms share a well-appointed hall bath and with a fully equipped laundry room upstairs, chores are a breeze.
Step outside to your private, fully fenced-in backyard—functional, and ready for outdoor entertaining, playtime, or relaxing evenings under the stars.
Stonehaven Pointe is more than a neighborhood—it’s a lifestyle. Enjoy resort-style amenities including tennis and pickleball courts, basketball courts, an Olympic-sized pool with a waterslide and splash pad, a modern fitness center, clubhouse, dog park, and playground.
Don’t miss your chance to call this exceptional home yours. Schedule your private showing today and discover the perfect blend of luxury, location, and community living!
**When you choose to work with our preferred lender, Devorah Shaw at Atlantic Bay Mortgage (404-308-0098), you’ll receive a complimentary appraisal and a lender credit of 0.25% of your total loan amount—just one more way we’re making homeownership more rewarding.**
Listing Provided Courtesy of Keller Williams North Atlanta
Property Details
Price:
$475,000
MLS #:
7565076
Status:
Active Under Contract
Beds:
3
Baths:
3
Address:
6170 Weddington Drive
Type:
Single Family
Subtype:
Single Family Residence
Subdivision:
Stonehaven Pointe
City:
Cumming
Listed Date:
Apr 24, 2025
State:
GA
Finished Sq Ft:
2,018
Total Sq Ft:
2,018
ZIP:
30040
Year Built:
2014
Schools
Elementary School:
George W. Whitlow
Middle School:
Otwell
High School:
Forsyth Central
Interior
Appliances
Dishwasher, Disposal, Dryer, Gas Cooktop, Gas Oven, Microwave, Refrigerator, Washer
Bathrooms
2 Full Bathrooms, 1 Half Bathroom
Cooling
Ceiling Fan(s), Central Air
Flooring
Carpet, Hardwood
Heating
Central
Laundry Features
In Hall, Laundry Room, Upper Level
Exterior
Architectural Style
Traditional
Community Features
Clubhouse, Fitness Center, Homeowners Assoc, Near Schools, Near Shopping, Pickleball, Playground, Pool, Sidewalks, Street Lights, Tennis Court(s)
Construction Materials
Hardi Plank Type, Stone
Exterior Features
Private Entrance, Private Yard, Rain Gutters
Other Structures
None
Parking Features
Driveway, Garage, Garage Door Opener, Garage Faces Front, Kitchen Level
Roof
Shingle
Security Features
Carbon Monoxide Detector(s), Security System Owned, Smoke Detector(s)
Financial
HOA Fee
$900
HOA Frequency
Annually
HOA Includes
Maintenance Grounds, Reserve Fund, Swim, Tennis, Trash
Tax Year
2024
Taxes
$4,827
Map
Contact Us
Mortgage Calculator
Similar Listings Nearby
- 5035 Castlegate Court
Cumming, GA$595,000
0.43 miles away
- 2175 Eagle Trace
Cumming, GA$585,500
1.98 miles away
- 4930 Kings Common Way
Cumming, GA$575,000
0.49 miles away
- 5430 FALLS LANDING Drive
Cumming, GA$512,999
0.89 miles away
- 6560 Waveland Drive
Cumming, GA$499,900
0.18 miles away
- 3905 Delfaire Trace
Cumming, GA$491,000
1.39 miles away
- 3911 Delfaire Trace
Cumming, GA$485,000
1.36 miles away
- 5830 Sterling Court
Cumming, GA$475,000
0.42 miles away
- 6690 Cold Stream Drive
Cumming, GA$475,000
0.18 miles away

6170 Weddington Drive
Cumming, GA
LIGHTBOX-IMAGES

