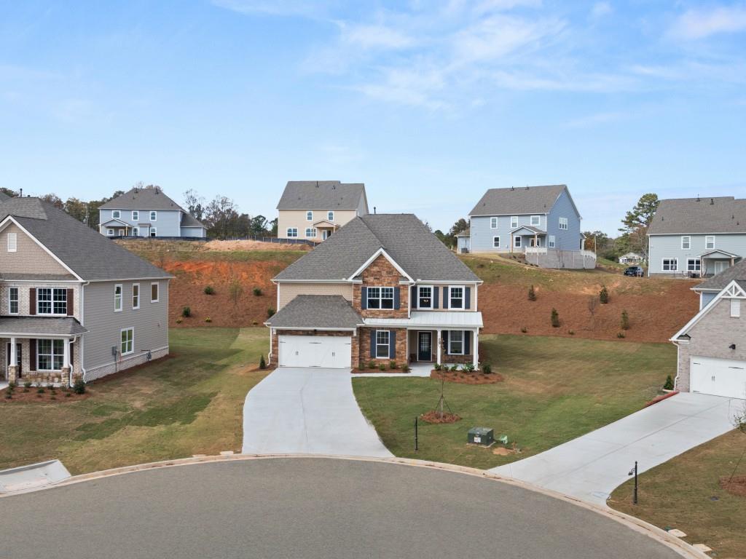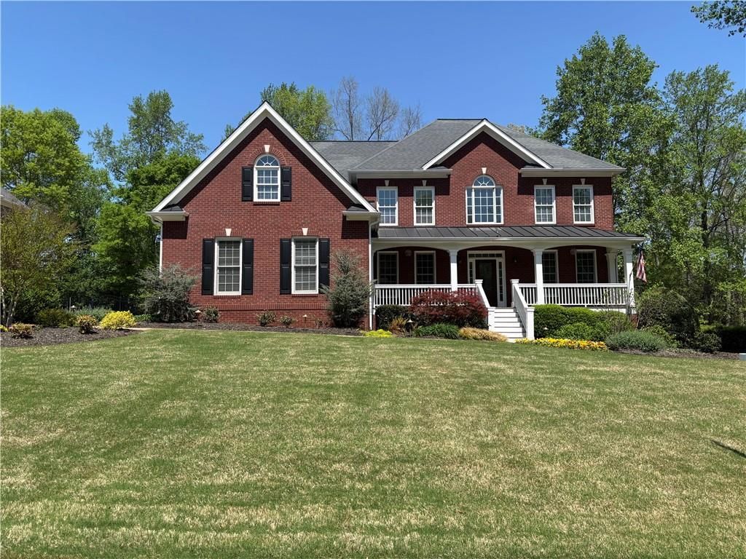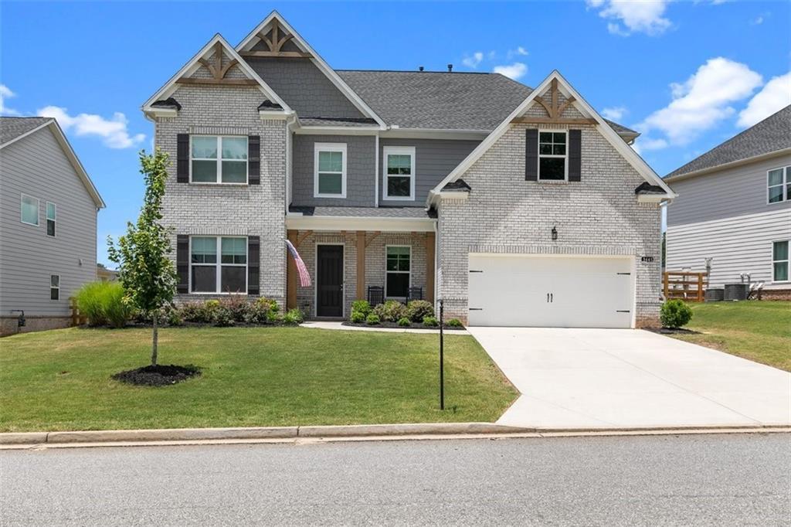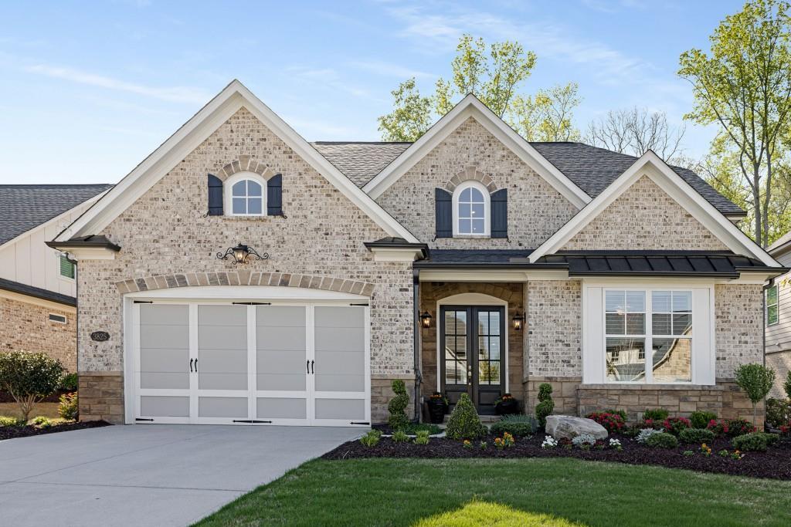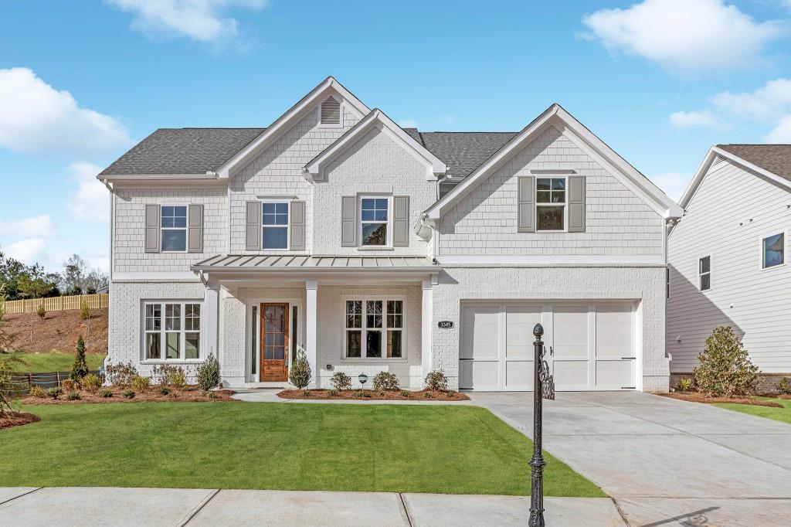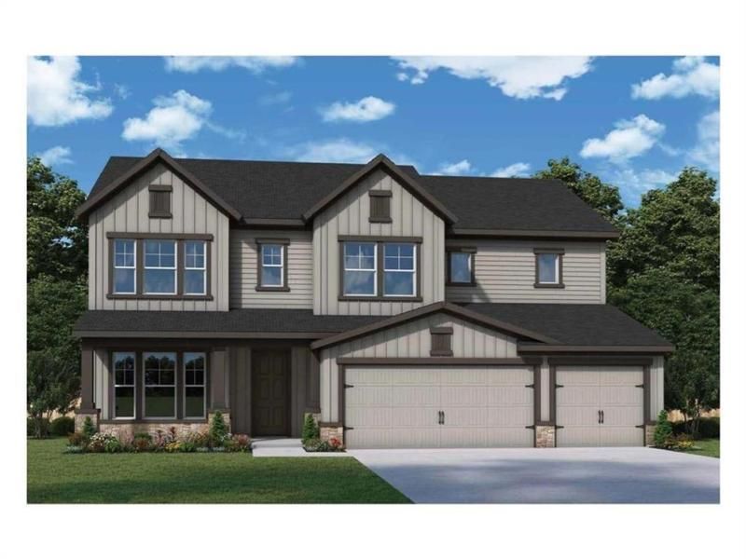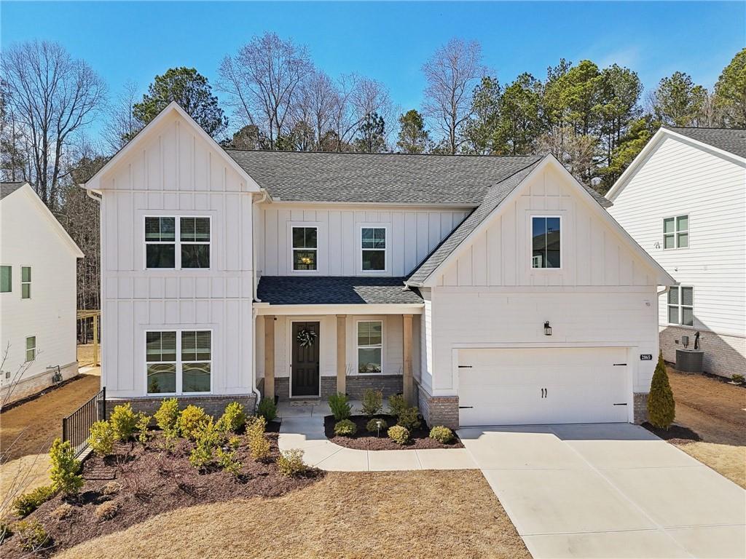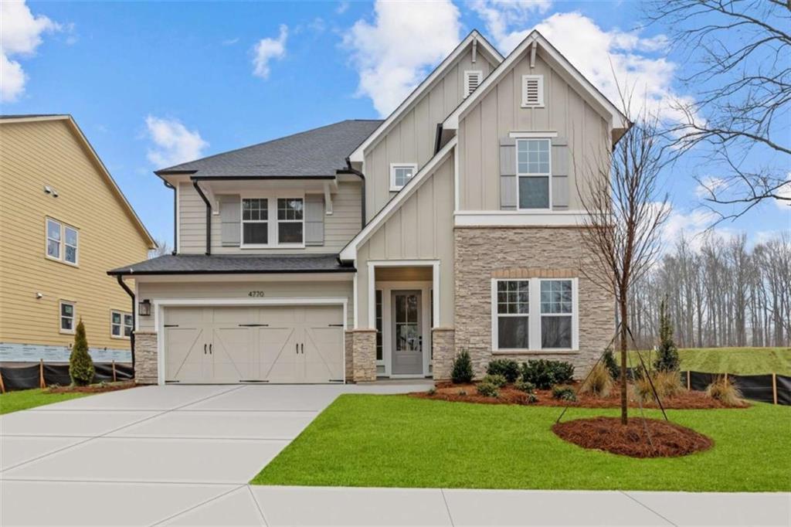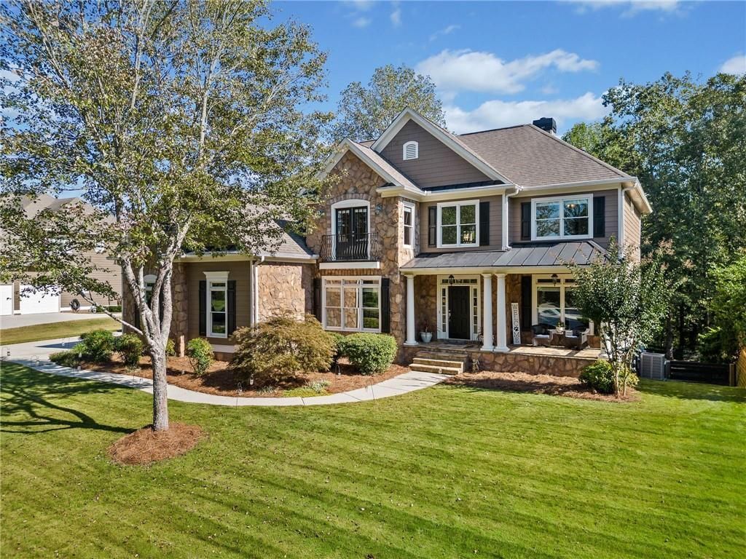Introducing 4040 Gallery Chase, a new construction single-family home in the Briarwood community in Cumming, GA! As one of our most popular floorplans, the Westerly offers 5 bedrooms and 4 bathrooms in 3,773 square feet with a 2-car garage. This home has all the space your family needs and more! As you walk into the home, you are immediately greeted by the 2-story foyer living area. Walking past the coffered ceiling, open dining room, you run into the grand kitchen. The chef of the family will like all the kitchen has to offer, including the 42″ white cabinets, upgraded tile backsplash, stainless steel appliances, chimney stack canopy vent hood, and separate drop in gas cooktop. A large, quartz island overlooks into the family room. Entertain family and friends in this home with a full bedroom and bathroom on the main level. Head upstairs to the open loft area that can be used as a media room or extra living space for your family. 4 additional bedrooms and a Jack and Jill bathroom make up most of the second level; including the primary suite. Homeowners can enjoy the oversized primary suite bedroom that offers a deluxe bathroom and large walk-in closet. If owning 4040 Gallery Chase in Cumming, GA sounds like a dream come true, give our agents at Briarwood at call to schedule your tour today!
Listing Provided Courtesy of D.R. Horton Realty of Georgia Inc
Property Details
Price:
$718,845
MLS #:
7469724
Status:
Active
Beds:
5
Baths:
4
Address:
4040 Gallery Chase
Type:
Single Family
Subtype:
Single Family Residence
Subdivision:
Briarwood
City:
Cumming
Listed Date:
Oct 9, 2024
State:
GA
Finished Sq Ft:
3,773
Total Sq Ft:
3,773
ZIP:
30028
Year Built:
2024
Schools
Elementary School:
Sawnee
Middle School:
Otwell
High School:
Forsyth Central
Interior
Appliances
Dishwasher, Gas Cooktop, Gas Water Heater, Microwave, Other
Bathrooms
4 Full Bathrooms
Cooling
Ceiling Fan(s)
Fireplaces Total
1
Flooring
Carpet, Ceramic Tile, Laminate
Heating
Forced Air, Natural Gas, Zoned
Laundry Features
Laundry Room
Exterior
Architectural Style
Traditional
Community Features
Catering Kitchen, Near Shopping, Near Trails/ Greenway, Pickleball, Playground, Pool, Street Lights, Tennis Court(s)
Construction Materials
Brick Front, Hardi Plank Type
Exterior Features
Private Yard
Other Structures
None
Parking Features
Garage, Garage Faces Front
Roof
Other
Security Features
Carbon Monoxide Detector(s), Smoke Detector(s)
Financial
HOA Fee
$900
HOA Frequency
Annually
HOA Includes
Maintenance Grounds, Swim, Tennis
Initiation Fee
$1,000
Tax Year
2025
Taxes
$1
Map
Contact Us
Mortgage Calculator
Similar Listings Nearby
- 3070 Corsair Curve
Cumming, GA$899,999
1.30 miles away
- 3445 Andover Street
Cumming, GA$829,900
0.83 miles away
- 3825 Raeburn Road
Cumming, GA$825,000
1.88 miles away
- 3345 Hillshire Drive
Cumming, GA$799,900
1.42 miles away
- 3355 Hillshire Drive
Cumming, GA$799,900
1.41 miles away
- 3390 Hillshire Drive
Cumming, GA$794,900
1.35 miles away
- 4830 Briscoe Drive
Cumming, GA$783,610
0.75 miles away
- 2865 Ferncliff Street
Cumming, GA$782,000
1.13 miles away
- 4770 Briscoe Drive
Cumming, GA$780,531
0.75 miles away
- 6350 Bridge Brook Ovlk
Cumming, GA$769,990
1.82 miles away

4040 Gallery Chase
Cumming, GA
LIGHTBOX-IMAGES

