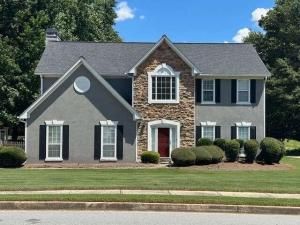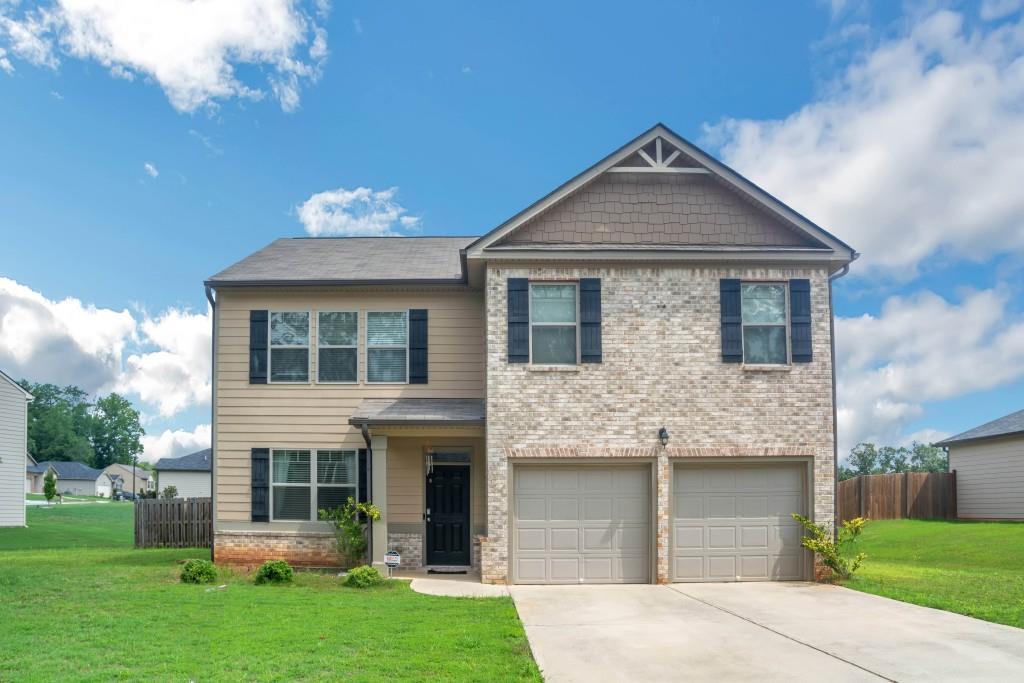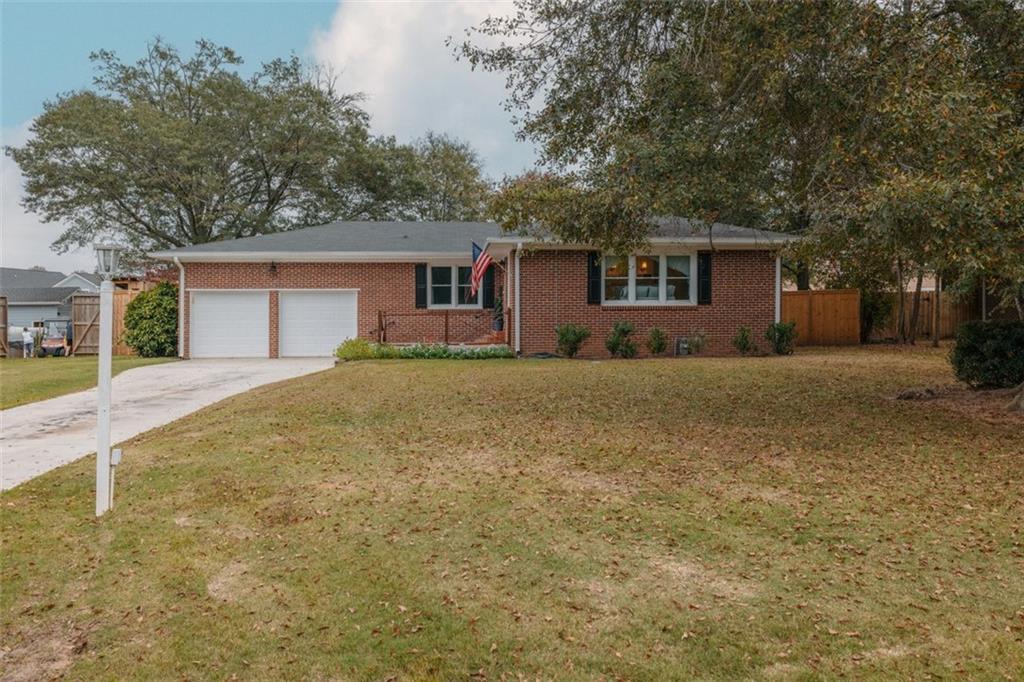Stunning 4-Bedroom Home with Modern Features and Ultimate Privacy
Welcome to this beautifully designed 4-bedroom, 2.5-bathroom home that combines comfort, functionality, and style! From the moment you step inside, you’ll be captivated by the 9-foot ceilings and the spacious, open floor plan. The heart of the home is the gourmet kitchen, featuring an impressive 8-foot island perfect for meal prep, casual dining, or entertaining.
Step outside to your private oasis! The backyard is fully enclosed with a privacy fence, making it ideal for relaxation or gatherings. You’ll also find a fully electrified shed, perfect for a she-shed, mancave, workshop, or hobby space.
Enjoy peace of mind with a home that’s already wired for a security system, offering both safety and convenience.
This home is move-in ready and packed with thoughtful details to suit your lifestyle. Don’t miss the chance to make it yours—schedule your private tour today!
Welcome to this beautifully designed 4-bedroom, 2.5-bathroom home that combines comfort, functionality, and style! From the moment you step inside, you’ll be captivated by the 9-foot ceilings and the spacious, open floor plan. The heart of the home is the gourmet kitchen, featuring an impressive 8-foot island perfect for meal prep, casual dining, or entertaining.
Step outside to your private oasis! The backyard is fully enclosed with a privacy fence, making it ideal for relaxation or gatherings. You’ll also find a fully electrified shed, perfect for a she-shed, mancave, workshop, or hobby space.
Enjoy peace of mind with a home that’s already wired for a security system, offering both safety and convenience.
This home is move-in ready and packed with thoughtful details to suit your lifestyle. Don’t miss the chance to make it yours—schedule your private tour today!
Listing Provided Courtesy of LoKation Real Estate, LLC
Property Details
Price:
$340,000
MLS #:
7489646
Status:
Active
Beds:
4
Baths:
3
Address:
60 ELLA Drive
Type:
Single Family
Subtype:
Single Family Residence
Subdivision:
Magnolia Park
City:
Covington
Listed Date:
Nov 22, 2024
State:
GA
Finished Sq Ft:
2,232
Total Sq Ft:
2,232
ZIP:
30016
Year Built:
2019
Schools
Elementary School:
Middle Ridge
Middle School:
Indian Creek
High School:
Eastside
Interior
Appliances
Dishwasher, Disposal, Electric Range, Refrigerator, Microwave
Bathrooms
2 Full Bathrooms, 1 Half Bathroom
Cooling
Central Air, Ceiling Fan(s)
Fireplaces Total
1
Flooring
Luxury Vinyl, Carpet
Heating
Central
Laundry Features
Upper Level
Exterior
Architectural Style
Other
Community Features
Other
Construction Materials
Vinyl Siding
Exterior Features
None
Other Structures
Shed(s)
Parking Features
Garage Door Opener, Garage
Roof
Shingle
Financial
HOA Fee
$400
HOA Fee 2
$400
HOA Frequency
Annually
Tax Year
2023
Taxes
$3,485
Map
Contact Us
Mortgage Calculator
Similar Listings Nearby
- 175 S LINKS Drive S
Covington, GA$414,000
1.24 miles away
- 8136 Woodland Ct SE
Covington, GA$400,000
1.41 miles away
- 7133 Pineview Drive SW
Covington, GA$400,000
0.96 miles away
- 10 Bunker Lane
Covington, GA$395,000
0.96 miles away
- 7520 Saffron Avenue
Covington, GA$379,990
1.47 miles away
- 7717 Sudbury Circle
Covington, GA$362,990
1.51 miles away
- 8140 Highland Drive
Covington, GA$349,900
1.08 miles away
- 4133 Howard Street SE
Covington, GA$335,000
1.66 miles away
- 7542 Saffron Avenue
Covington, GA$332,990
1.57 miles away

60 ELLA Drive
Covington, GA
LIGHTBOX-IMAGES


















































































































































































































































































