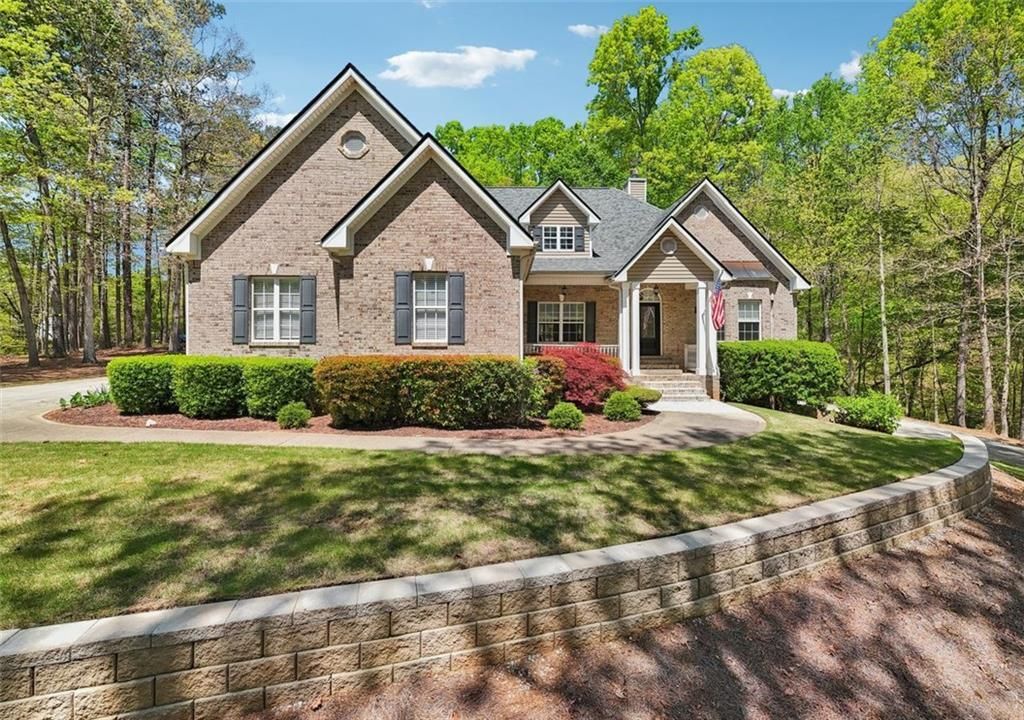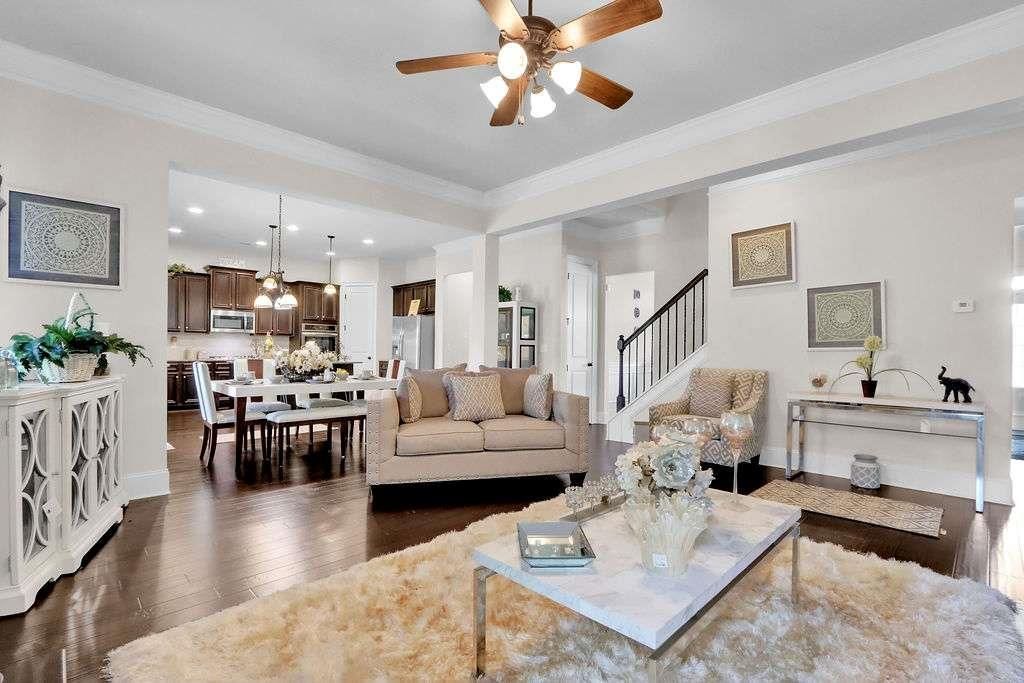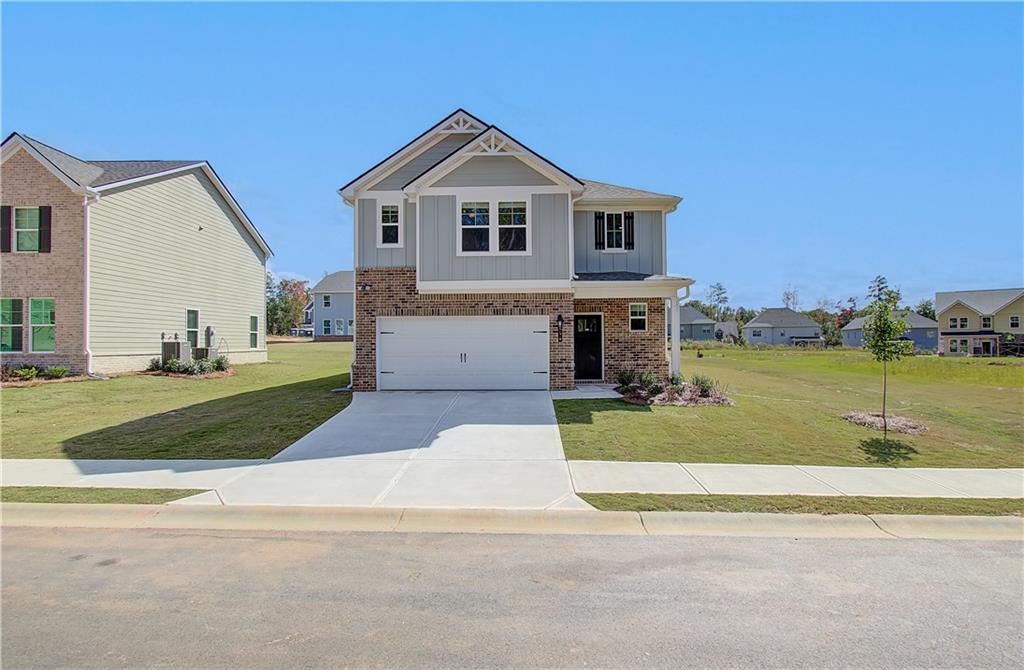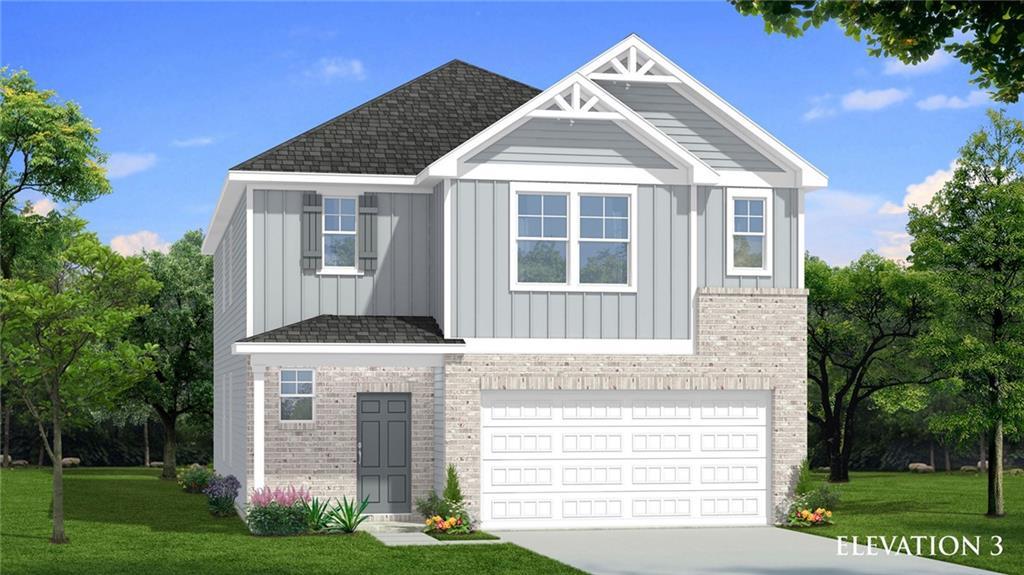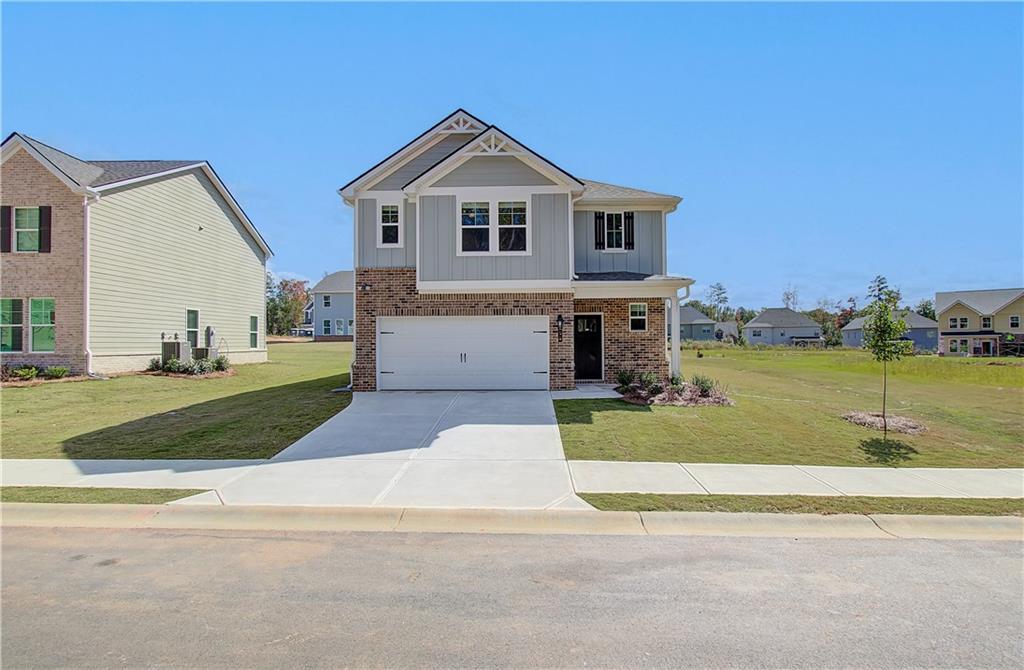Stunning Custom 4-Sided Brick Home on 2.46-Acre Oasis
Welcome to your dream home! This beautifully maintained, move-in-ready custom build sits on a peaceful and private 2.46-acre lot — perfect for families seeking space, comfort, and tranquility.
Step inside to an open-concept floor plan featuring vaulted ceilings and a cozy gas fireplace with built-in shelves in the living room. The spacious formal dining room boasts elegant tray ceilings, while a front flex room offers a perfect space for a home office, playroom, or sitting area.
The living area flows seamlessly to a large, private back deck — ideal for both indoor and outdoor entertaining. The kitchen features tile flooring, wood cabinetry, and stainless steel appliances, offering both style and functionality. A large walk in laundry room with tile floors and generous storage adds to everyday convenience.
The luxurious master suite includes his-and-hers closets, a jetted tub, separate shower, and a private toilet room. Throughout the home, you’ll find thoughtful finishes including custom trim, blinds, and a central vacuum system for easy maintenance.
The basement is approximately 85% finished with 9-ft ceilings, LVP flooring, and includes a guest suite with a private bedroom and bathroom. It also features a 24×40 separate garage and workshop with exterior access — ideal for multi-generational living, home business, or hobby space.
Enjoy the fully fenced backyard, complete with a flat, usable lawn that’s perfect for children or pets to play. The yard includes a double gate and three single gates for flexible access.
Additional highlights include a dedicated tornado room, brand new water heater, and two driveways — one leading to the main level and the other providing private access to the basement level.
Surrounded by mature trees and custom landscaping, this home offers the perfect balance of luxury, functionality, and outdoor living. Don’t miss this rare opportunity to own a slice of paradise with room for everyone and everything!
Welcome to your dream home! This beautifully maintained, move-in-ready custom build sits on a peaceful and private 2.46-acre lot — perfect for families seeking space, comfort, and tranquility.
Step inside to an open-concept floor plan featuring vaulted ceilings and a cozy gas fireplace with built-in shelves in the living room. The spacious formal dining room boasts elegant tray ceilings, while a front flex room offers a perfect space for a home office, playroom, or sitting area.
The living area flows seamlessly to a large, private back deck — ideal for both indoor and outdoor entertaining. The kitchen features tile flooring, wood cabinetry, and stainless steel appliances, offering both style and functionality. A large walk in laundry room with tile floors and generous storage adds to everyday convenience.
The luxurious master suite includes his-and-hers closets, a jetted tub, separate shower, and a private toilet room. Throughout the home, you’ll find thoughtful finishes including custom trim, blinds, and a central vacuum system for easy maintenance.
The basement is approximately 85% finished with 9-ft ceilings, LVP flooring, and includes a guest suite with a private bedroom and bathroom. It also features a 24×40 separate garage and workshop with exterior access — ideal for multi-generational living, home business, or hobby space.
Enjoy the fully fenced backyard, complete with a flat, usable lawn that’s perfect for children or pets to play. The yard includes a double gate and three single gates for flexible access.
Additional highlights include a dedicated tornado room, brand new water heater, and two driveways — one leading to the main level and the other providing private access to the basement level.
Surrounded by mature trees and custom landscaping, this home offers the perfect balance of luxury, functionality, and outdoor living. Don’t miss this rare opportunity to own a slice of paradise with room for everyone and everything!
Listing Provided Courtesy of Keller Williams Premier
Property Details
Price:
$549,900
MLS #:
7557496
Status:
Active
Beds:
4
Baths:
3
Address:
45 Harvey Avenue
Type:
Single Family
Subtype:
Single Family Residence
Subdivision:
Hopewell Village
City:
Covington
Listed Date:
Apr 7, 2025
State:
GA
Finished Sq Ft:
4,419
Total Sq Ft:
4,419
ZIP:
30016
Year Built:
2003
Schools
Elementary School:
Rocky Plains
Middle School:
Indian Creek
High School:
Alcovy
Interior
Appliances
Double Oven, Dishwasher, Refrigerator, Electric Cooktop
Bathrooms
3 Full Bathrooms
Cooling
Ceiling Fan(s), Central Air
Fireplaces Total
1
Flooring
Hardwood, Wood, Tile, Carpet
Heating
Central, Electric, Heat Pump
Laundry Features
Main Level, Laundry Room
Exterior
Architectural Style
Craftsman, Ranch
Community Features
None
Construction Materials
Brick 4 Sides
Exterior Features
Lighting, Private Entrance, Private Yard, Rear Stairs, Rain Gutters
Other Structures
None
Parking Features
Attached, Garage Door Opener, Garage, Kitchen Level, Garage Faces Side
Parking Spots
3
Roof
Composition
Security Features
Smoke Detector(s)
Financial
Tax Year
2024
Taxes
$4,891
Map
Contact Us
Mortgage Calculator
Similar Listings Nearby
- 15 Granville Lane
Covington, GA$560,000
0.43 miles away
- 247 Tulip Drive
Covington, GA$415,539
1.39 miles away
- 286 Abbotts Crossing Circle
Conyers, GA$405,110
1.39 miles away
- 258 Tulip Drive
Covington, GA$403,993
1.39 miles away

45 Harvey Avenue
Covington, GA
LIGHTBOX-IMAGES

