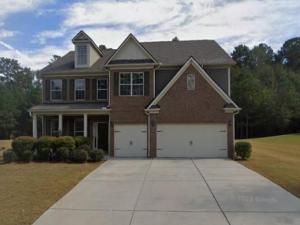Welcome to this newly constructed single-level ranch home that perfectly blends modern style, thoughtful functionality, and unparalleled convenience. Nestled in a peaceful cul-de-sac, this 4-bedroom, 2-bath home is an ideal haven for those seeking one-level living without compromise. The interior features, a Spacious Open Layout. The heart of the home boasts a light-filled living area that seamlessly connects to the kitchen and dining space, creating a warm and inviting atmosphere perfect for entertaining or everyday living. Cook like a pro in your fully equipped kitchen with modern appliances, ample counter space, and a large island. Four generously sized bedrooms provide restful retreats, with the primary suite featuring a walk-in closet and a luxurious en-suite bathroom. Keep your home organized with a dedicated mudroom space just off the garage for stowing coats, shoes, and bags. Unfinished Basement with Endless Potential Ready for your vision. The full unfinished basement offers abundant space to customize. Create the ultimate entertainment hub with a home theater, add an extra bedroom for guests, or design your dream gym and home office. The basement is plumbed for a full bathroom. The possibilities are endless! Step outside onto the deck just off the main living area and enjoy peaceful mornings with coffee or lively gatherings with friends. The cul-de-sac location offers plenty of parking for guests, adding to the convenience of hosting. The Neighborhood Amenities include a sparkling pool and tennis courts. Whether you’re relaxing by the water or staying active, there’s something for everyone here. With its functional design, abundant space, and unbeatable location in a quiet cul-de-sac, this home is truly a must-see. The additional potential of the basement and the vibrant community amenities make it a perfect fit for every stage of life.
Listing Provided Courtesy of LPT Realty, LLC
Property Details
Price:
$474,900
MLS #:
7508668
Status:
Active
Beds:
4
Baths:
2
Address:
2079 Evergreen Drive SE
Type:
Single Family
Subtype:
Single Family Residence
Subdivision:
Westchester Lakes
City:
Conyers
Listed Date:
Jan 14, 2025
State:
GA
Finished Sq Ft:
2,465
Total Sq Ft:
2,465
ZIP:
30013
Year Built:
2025
Schools
Elementary School:
Peek’s Chapel
Middle School:
Memorial
High School:
Salem
Interior
Appliances
Dishwasher, Disposal, Gas Range, Gas Water Heater, Microwave, Range Hood
Bathrooms
2 Full Bathrooms
Cooling
Central Air
Flooring
Hardwood, Tile
Heating
Central
Laundry Features
Electric Dryer Hookup, In Hall, Main Level, Mud Room
Exterior
Architectural Style
A- Frame, Craftsman, Garden (1 Level), Ranch
Community Features
Curbs, Homeowners Assoc, Pool, Tennis Court(s)
Construction Materials
Brick, Other
Exterior Features
Rain Gutters
Other Structures
None
Parking Features
Driveway, Garage, Garage Faces Side, Kitchen Level, Level Driveway
Parking Spots
2
Roof
Ridge Vents, Shingle
Financial
Tax Year
2024
Taxes
$942
Map
Contact Us
Mortgage Calculator
Similar Listings Nearby
- 1195 Vineyard Drive SE
Conyers, GA$595,000
0.77 miles away
- 2505 Westchester Way
Conyers, GA$575,000
0.54 miles away
- 1437 Bourdon Bell Drive
Conyers, GA$538,999
0.95 miles away
- 1019 Henna Court SE
Conyers, GA$519,900
1.33 miles away
- 2036 Avalon Ridge
Conyers, GA$461,480
1.56 miles away
- 2026 Avalon Ridge
Conyers, GA$450,480
1.56 miles away
- 965 Sundew Drive SE
Conyers, GA$450,000
1.21 miles away
- 2038 Avalon Ridge
Conyers, GA$447,480
1.56 miles away
- 2028 Avalon Ridge
Conyers, GA$447,480
1.56 miles away

2079 Evergreen Drive SE
Conyers, GA
LIGHTBOX-IMAGES























































































































































































































































