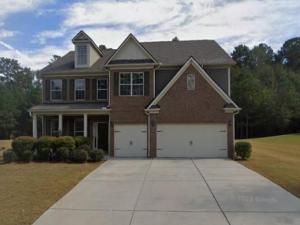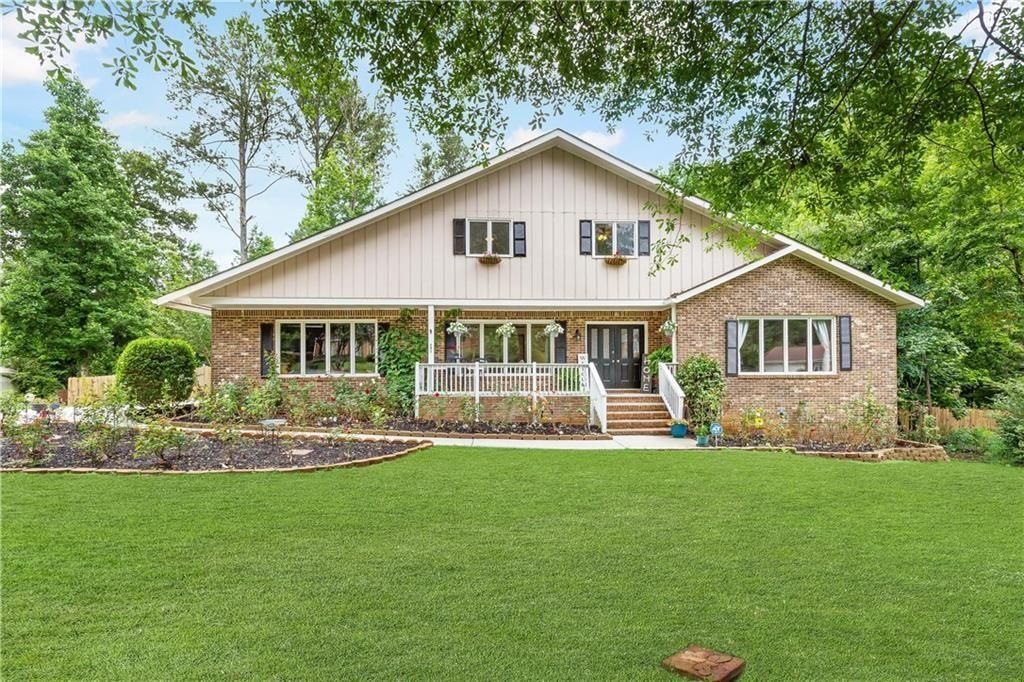Stunning New Construction Home with rear Lake Views – No HOA!
Welcome to your dream home! This brand-new 5-bedroom, 2.5-bathroom beauty offers an unbeatable property featuring high-end upgrades and showcases exceptional design throughout, all set against the serene backdrop of Arbor Lake. With 3338 sq. ft. of meticulously crafted space, this home is perfect for those seeking both style and functionality.
Key Features:
Master Suite on the Main Level: Enjoy privacy and comfort with your own retreat featuring a cozy fireplace and a stunning feature wall. The luxurious ensuite boasts a separate shower with body sprays, a relaxing soaking tub, dual vanity sinks with custom cabinetry, quartz countertops, and an oversized closet with double closet railing for maximum storage.
Open Concept Living: The spacious great room, complete with a fireplace, flows seamlessly into the gourmet kitchen, making this the perfect space for entertaining or unwinding with family.
Gourmet Kitchen: Designed for the modern chef, the kitchen features custom cabinetry, quartz countertops, a massive 10-foot island, farmhouse sink, electric cooktop, double ovens, and a pot filler for ultimate convenience. Plus, an oversized walk-in pantry offers ample storage, along with built-in outlets for easy access to appliances.
Outdoor Living: The large, covered rear porch offers breathtaking lake views, making it the ideal spot for dining or relaxing.
Loft Space: A versatile loft area provides additional room for a home office, media room, or play area.
Functional Utility Spaces: The full laundry room is fully equipped with a sink, upper cabinetry, and additional space for organization.
Custom Cabinetry Throughout: Every corner of this home is enhanced by high-quality custom cabinetry and quartz countertops, offering both beauty and functionality.
Do not miss the opportunity to call this exceptional property home.
Welcome to your dream home! This brand-new 5-bedroom, 2.5-bathroom beauty offers an unbeatable property featuring high-end upgrades and showcases exceptional design throughout, all set against the serene backdrop of Arbor Lake. With 3338 sq. ft. of meticulously crafted space, this home is perfect for those seeking both style and functionality.
Key Features:
Master Suite on the Main Level: Enjoy privacy and comfort with your own retreat featuring a cozy fireplace and a stunning feature wall. The luxurious ensuite boasts a separate shower with body sprays, a relaxing soaking tub, dual vanity sinks with custom cabinetry, quartz countertops, and an oversized closet with double closet railing for maximum storage.
Open Concept Living: The spacious great room, complete with a fireplace, flows seamlessly into the gourmet kitchen, making this the perfect space for entertaining or unwinding with family.
Gourmet Kitchen: Designed for the modern chef, the kitchen features custom cabinetry, quartz countertops, a massive 10-foot island, farmhouse sink, electric cooktop, double ovens, and a pot filler for ultimate convenience. Plus, an oversized walk-in pantry offers ample storage, along with built-in outlets for easy access to appliances.
Outdoor Living: The large, covered rear porch offers breathtaking lake views, making it the ideal spot for dining or relaxing.
Loft Space: A versatile loft area provides additional room for a home office, media room, or play area.
Functional Utility Spaces: The full laundry room is fully equipped with a sink, upper cabinetry, and additional space for organization.
Custom Cabinetry Throughout: Every corner of this home is enhanced by high-quality custom cabinetry and quartz countertops, offering both beauty and functionality.
Do not miss the opportunity to call this exceptional property home.
Listing Provided Courtesy of BHGRE Metro Brokers
Property Details
Price:
$449,999
MLS #:
7519809
Status:
Active
Beds:
5
Baths:
3
Address:
3900 Arbor Lane SE
Type:
Single Family
Subtype:
Single Family Residence
Subdivision:
ROSE ARBOR
City:
Conyers
Listed Date:
Feb 5, 2025
State:
GA
Finished Sq Ft:
3,338
Total Sq Ft:
3,338
ZIP:
30094
Year Built:
2025
Schools
Elementary School:
Barksdale
Middle School:
General Ray Davis
High School:
Heritage – Rockdale
Interior
Appliances
Dishwasher, Double Oven, Electric Cooktop, Electric Water Heater
Bathrooms
2 Full Bathrooms, 1 Half Bathroom
Cooling
Central Air
Fireplaces Total
2
Flooring
Carpet, Ceramic Tile, Luxury Vinyl
Heating
Central
Laundry Features
Electric Dryer Hookup, Gas Dryer Hookup, In Hall
Exterior
Architectural Style
Traditional
Community Features
None
Construction Materials
Cement Siding, Other
Exterior Features
None
Other Structures
None
Parking Features
Garage Door Opener
Parking Spots
2
Roof
Composition
Financial
Tax Year
2024
Taxes
$750
Map
Contact Us
Mortgage Calculator
Similar Listings Nearby
- 1119 SE Plantation Drive SE
Conyers, GA$569,999
1.59 miles away
- 1431 Brandy Shoals Court SE
Conyers, GA$562,000
1.36 miles away
- 1437 Bourdon Bell Drive
Conyers, GA$538,999
1.21 miles away
- 1807 High Ridge Drive SW
Conyers, GA$500,000
1.87 miles away
- 206 Thorn Berry Way
Conyers, GA$475,000
0.54 miles away
- 3307 Rockingham Court SE
Conyers, GA$459,000
0.53 miles away
- 599 Palmer Court SE
Conyers, GA$445,000
0.90 miles away
- 3750 Druids Drive SE
Conyers, GA$420,000
0.94 miles away
- 2079 CHRISTIAN Circle SE
Conyers, GA$419,900
0.89 miles away

3900 Arbor Lane SE
Conyers, GA
LIGHTBOX-IMAGES




























































































































































































































































































































































































































