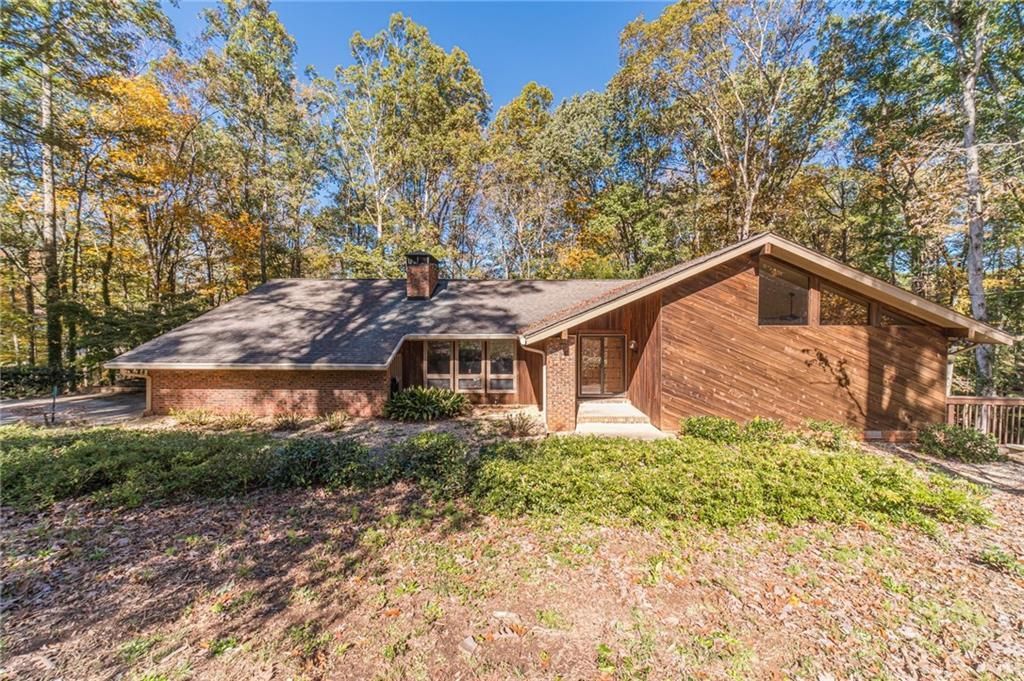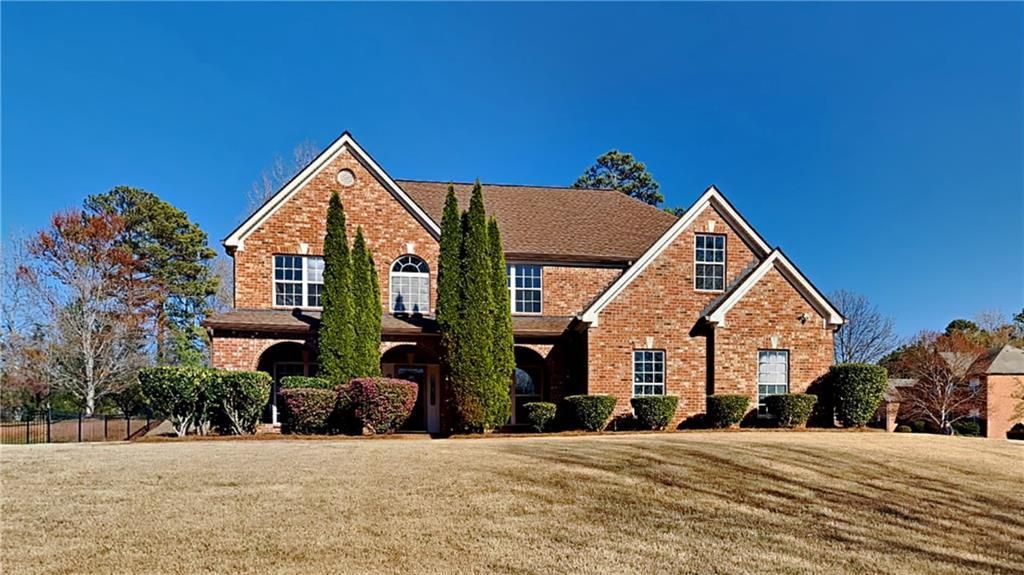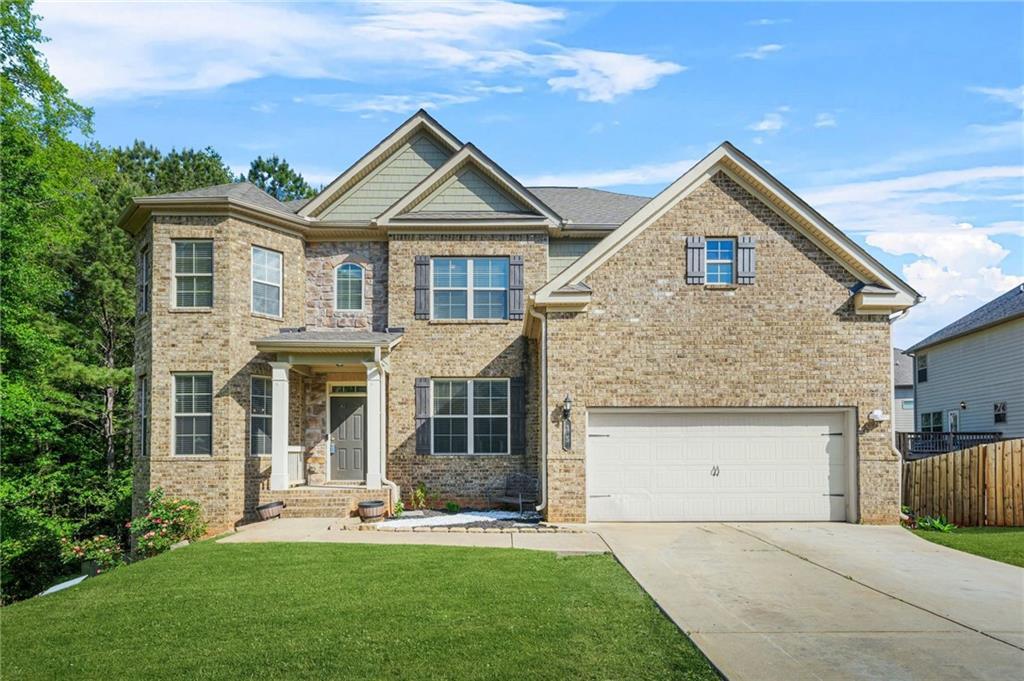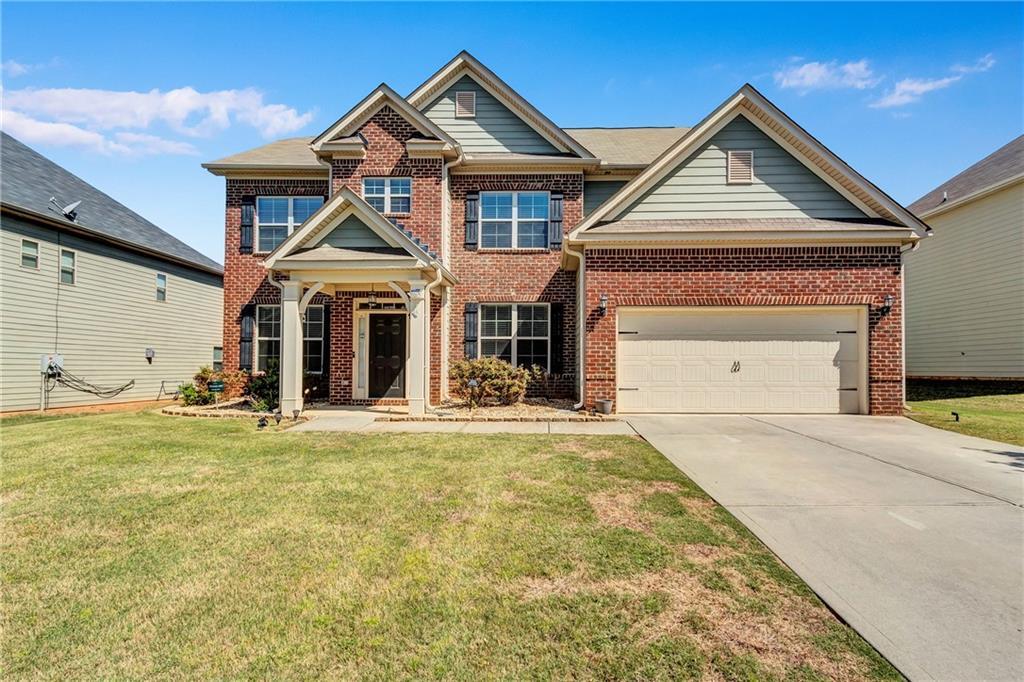UNLOCK $10,000 TOWARD YOUR NEW HOME! RECEIVE A $10,000 INCENTIVE TO USE TOWARD CLOSING COSTS, INTEREST RATE BUY-DOWNS, RENOVATIONS, OR DOWN PAYMENT ASSISTANCE. Whether you’re a first-time buyer or looking for your next perfect place, this offer puts you closer to making your move with less financial stress.
Surrounded by nature’s beauty, this meticulously crafted and maintained mid-century modern home is a stunning showcase of timeless architecture and design. Custom built in 1975, this 4-bedroom, 3-bath home sits on an expansive 5.4-acre lot, offering privacy, tranquility, and endless opportunities for personalization.
A long private driveway leads you to this remarkable property, complete with an attached two-car garage for convenience and ample parking space. Step onto the covered front porch and through the grand double-door entrance into a welcoming cedar-walled foyer with a convenient closet. The foyer opens to a breathtaking living area with floor-to-ceiling windows, vaulted and beamed ceilings, and a striking brick fireplace, perfect for cozy evenings. Adjacent to the living space, a formal dining room offers sweeping views of the surrounding nature, seamlessly extending into a light-filled sunroom and two-level deck—ideal for entertaining or quiet reflection.
The kitchen features a gas cooktop, sunny breakfast area, walk-out deck access, a pantry, and a picturesque window view. Two spacious bedrooms with large windows and closets, plus a full bathroom with a shower/tub combination, complete the main level.
The oversized primary suite is a sanctuary with vaulted ceilings, quadrangle windows, and abundant natural light. Its ensuite bathroom includes a double vanity, a water closet with a tub/shower combination, a separate shower, and ample closet space, including a large walk-in closet.
Downstairs, the fully finished basement offers versatility and comfort. A family room with a second fireplace and built-in bookcases leads to a screened porch overlooking the serene backyard. Additional features include a game room or entertaining space, an office with built-ins, a fourth bedroom with window seating and walk-out access, and a full bathroom with a walk-in shower. The large laundry room and abundant storage complete the lower level.
The property is a true nature lover’s haven, featuring walking trails, a running brook, and multiple outdoor seating areas. Additional highlights include a pergola with a swing, a treehouse with swings, a 10×20 wired workshop, and a firewood storage rack. The grounds are adorned with oaks, pines, and bamboo, creating a lush and private setting.
This extraordinary home is a rare opportunity to embrace classic design or create your dream retreat. Don’t miss your chance—schedule a private tour today and experience the magic of this one-of-a-kind property!
Surrounded by nature’s beauty, this meticulously crafted and maintained mid-century modern home is a stunning showcase of timeless architecture and design. Custom built in 1975, this 4-bedroom, 3-bath home sits on an expansive 5.4-acre lot, offering privacy, tranquility, and endless opportunities for personalization.
A long private driveway leads you to this remarkable property, complete with an attached two-car garage for convenience and ample parking space. Step onto the covered front porch and through the grand double-door entrance into a welcoming cedar-walled foyer with a convenient closet. The foyer opens to a breathtaking living area with floor-to-ceiling windows, vaulted and beamed ceilings, and a striking brick fireplace, perfect for cozy evenings. Adjacent to the living space, a formal dining room offers sweeping views of the surrounding nature, seamlessly extending into a light-filled sunroom and two-level deck—ideal for entertaining or quiet reflection.
The kitchen features a gas cooktop, sunny breakfast area, walk-out deck access, a pantry, and a picturesque window view. Two spacious bedrooms with large windows and closets, plus a full bathroom with a shower/tub combination, complete the main level.
The oversized primary suite is a sanctuary with vaulted ceilings, quadrangle windows, and abundant natural light. Its ensuite bathroom includes a double vanity, a water closet with a tub/shower combination, a separate shower, and ample closet space, including a large walk-in closet.
Downstairs, the fully finished basement offers versatility and comfort. A family room with a second fireplace and built-in bookcases leads to a screened porch overlooking the serene backyard. Additional features include a game room or entertaining space, an office with built-ins, a fourth bedroom with window seating and walk-out access, and a full bathroom with a walk-in shower. The large laundry room and abundant storage complete the lower level.
The property is a true nature lover’s haven, featuring walking trails, a running brook, and multiple outdoor seating areas. Additional highlights include a pergola with a swing, a treehouse with swings, a 10×20 wired workshop, and a firewood storage rack. The grounds are adorned with oaks, pines, and bamboo, creating a lush and private setting.
This extraordinary home is a rare opportunity to embrace classic design or create your dream retreat. Don’t miss your chance—schedule a private tour today and experience the magic of this one-of-a-kind property!
Listing Provided Courtesy of EXP Realty, LLC.
Property Details
Price:
$489,000
MLS #:
7500901
Status:
Active
Beds:
4
Baths:
3
Address:
2612 Country Club Drive SE
Type:
Single Family
Subtype:
Single Family Residence
Subdivision:
Fieldstone
City:
Conyers
Listed Date:
Dec 23, 2024
State:
GA
Finished Sq Ft:
3,680
Total Sq Ft:
3,680
ZIP:
30013
Year Built:
1975
Schools
Elementary School:
Live Oak – Newton
Middle School:
Clements
High School:
Newton
Interior
Appliances
Dishwasher, Gas Cooktop, Gas Water Heater, Microwave, Range Hood, Refrigerator
Bathrooms
3 Full Bathrooms
Cooling
Ceiling Fan(s), Central Air
Fireplaces Total
2
Flooring
Carpet, Parquet, Tile
Heating
Central, Wall Unit(s)
Laundry Features
In Basement, Laundry Closet, Laundry Room
Exterior
Architectural Style
Mid- Century Modern
Community Features
Near Shopping, Restaurant
Construction Materials
Brick, Cedar
Exterior Features
Storage
Other Structures
Gazebo, Workshop
Parking Features
Driveway, Garage, Garage Door Opener, Garage Faces Side
Roof
Composition, Shingle
Security Features
Secured Garage/ Parking, Smoke Detector(s)
Financial
Tax Year
2024
Taxes
$2,366
Map
Contact Us
Mortgage Calculator
Similar Listings Nearby
- 2505 Westchester Way
Conyers, GA$550,000
1.93 miles away
- 230 MACKENZIE Court
Covington, GA$545,000
1.58 miles away
- 2725 Bailey Place NE
Conyers, GA$511,998
1.98 miles away
- 2725 GLENDALE Drive NE
Conyers, GA$499,000
1.93 miles away
- 2413 Brynlynn Woods
Conyers, GA$490,000
1.81 miles away
- 15 Manas Court
Covington, GA$480,000
0.80 miles away
- 385 Hinton Chase Parkway
Covington, GA$469,900
0.94 miles away
- 345 Piedmont Circle
Covington, GA$435,000
0.57 miles away
- 2030 Avalon Ridge
Conyers, GA$410,000
1.35 miles away

2612 Country Club Drive SE
Conyers, GA
LIGHTBOX-IMAGES










































































































































































































































































































































































































































































































