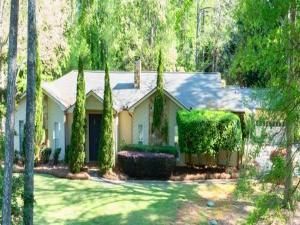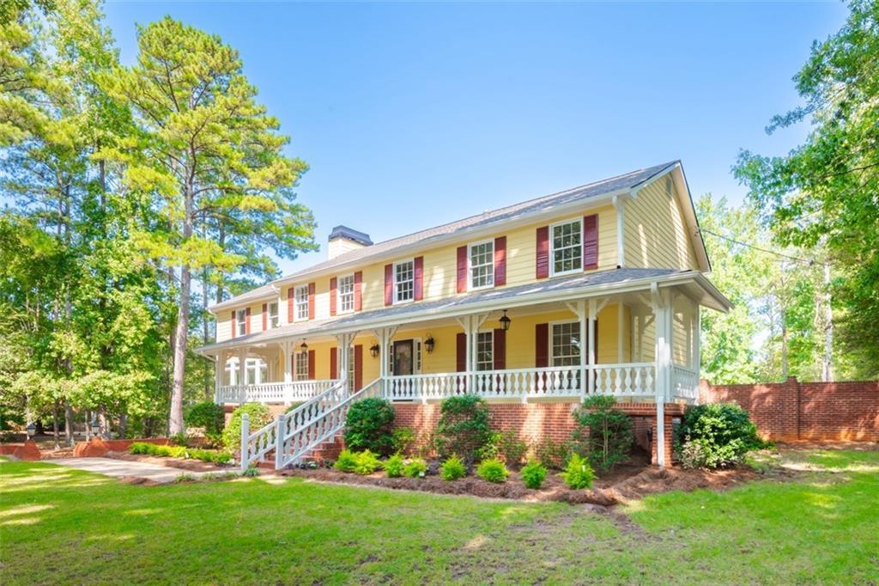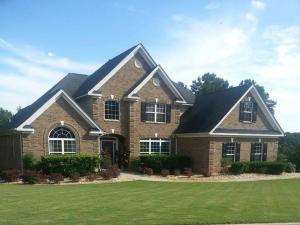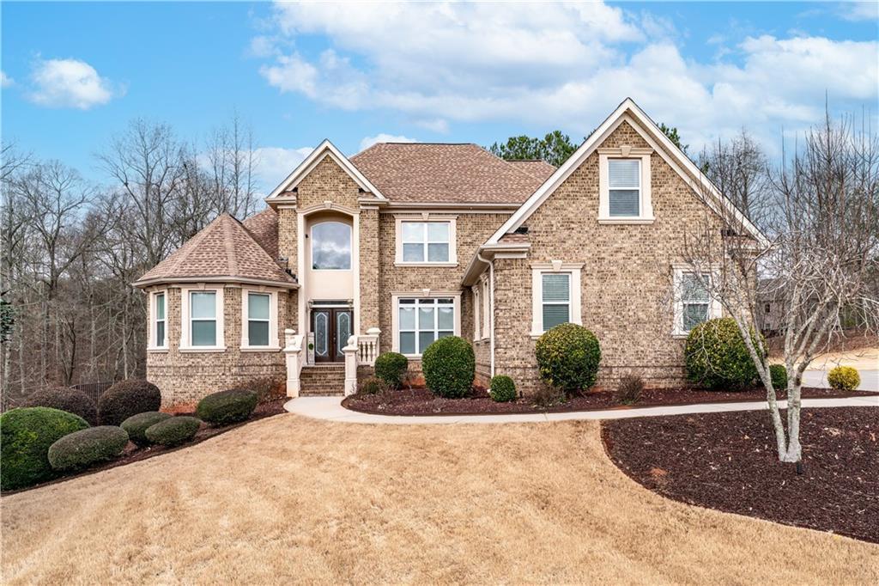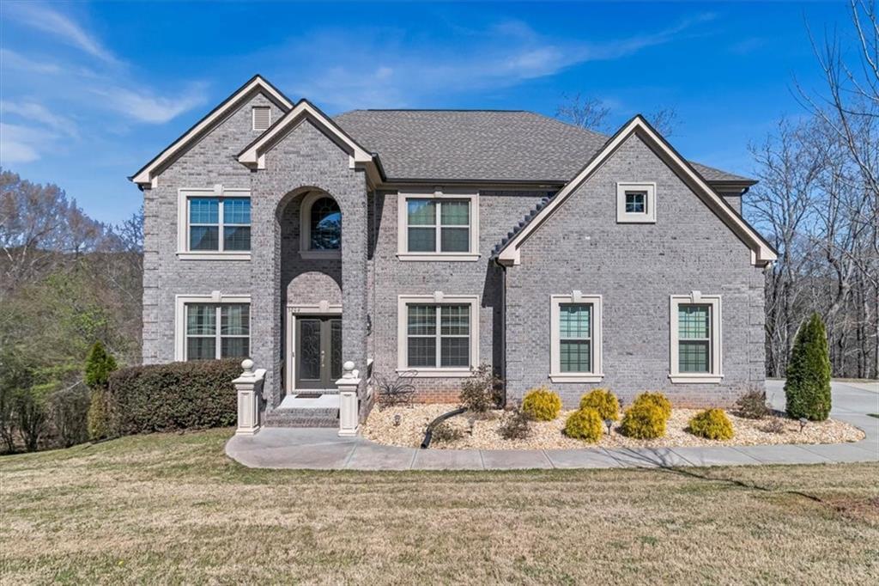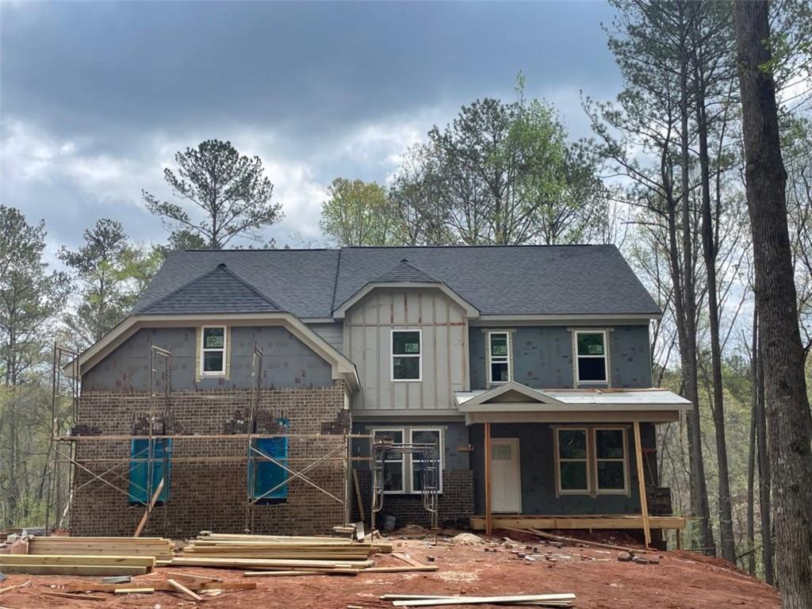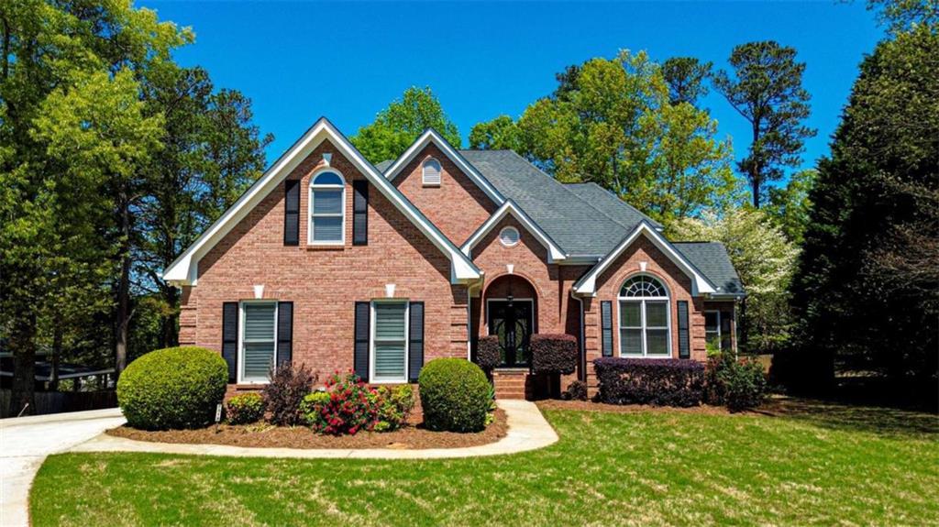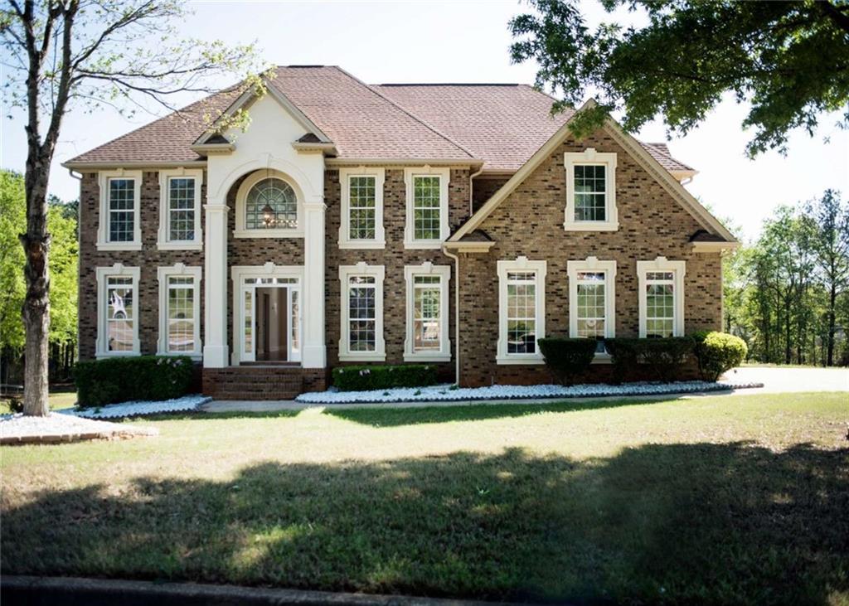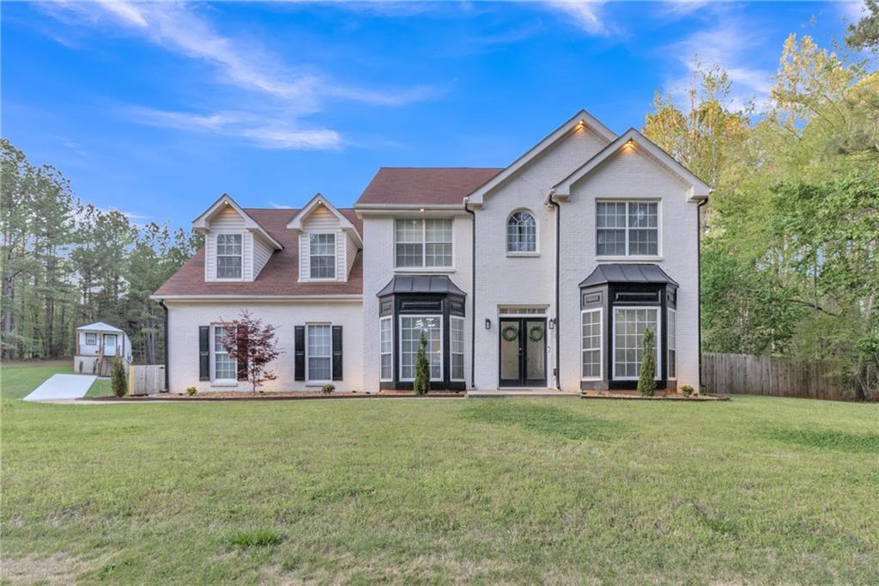Don’t miss the opportunity to own this sprawling, custom-built ranch situated on almost 5 acres. This home has it all, starting with a spacious open family room with a beautiful stone fireplace, built-in wood cabinets and shelves, an indoor flower bed, and vaulted ceilings. This home is complete with 4 bedrooms and 3 full baths. The master and a secondary bedroom are large and both include cedar lined walk in closets. The master bath contains two separate vanities. Just off the master bath is a cedar room, complete with a Jacuzzi brand hot tub. There are 10 foot ceilings and wood crown molding throughout. The kitchen is a cooks dream with an abundance of cabinets and counter space, 2 built in ovens and 2 sinks. There is also a large walk in pantry and a butler’s kitchen which contains the laundry connections and more cabinets! The inground pool is adorned with stone work that matches the house. There is a large tiled covered patio area nestled between 6 sets of french doors great for grilling and relaxing with the family. Join them at the Tiki bar just off the pool.
There is more! Included on the property is a quaint guest house. This house is a complete unit with a living room, 1 bedroom, 1 bath, a garage, carport and storage area. It is ideal for guests, multi-generational living, or rental income.
With its perfect blend of space, privacy, and luxury, this one-of-a-kind property is ready to welcome you home. Schedule your private tour today!
There is more! Included on the property is a quaint guest house. This house is a complete unit with a living room, 1 bedroom, 1 bath, a garage, carport and storage area. It is ideal for guests, multi-generational living, or rental income.
With its perfect blend of space, privacy, and luxury, this one-of-a-kind property is ready to welcome you home. Schedule your private tour today!
Listing Provided Courtesy of Solace Realty, LLC
Property Details
Price:
$649,999
MLS #:
7552824
Status:
Active
Beds:
4
Baths:
3
Address:
2701 East Mill Way SE
Type:
Single Family
Subtype:
Single Family Residence
Subdivision:
East Mill
City:
Conyers
Listed Date:
Apr 2, 2025
State:
GA
Finished Sq Ft:
4,727
Total Sq Ft:
4,727
ZIP:
30094
Year Built:
1981
Schools
Elementary School:
Lorraine
Middle School:
Rockdale – Other
High School:
Heritage – Rockdale
Interior
Appliances
Dishwasher, Disposal
Bathrooms
3 Full Bathrooms
Cooling
Attic Fan, Ceiling Fan(s), Central Air
Fireplaces Total
1
Flooring
Carpet, Ceramic Tile, Tile
Heating
Central
Laundry Features
Laundry Room
Exterior
Architectural Style
Ranch
Community Features
Airport/ Runway, Guest Suite
Construction Materials
Cedar
Exterior Features
Storage
Other Structures
Guest House, Outbuilding, Second Residence
Parking Features
Carport, Garage, Garage Faces Front, Level Driveway
Parking Spots
9
Roof
Composition
Security Features
Smoke Detector(s)
Financial
Tax Year
2024
Taxes
$6,337
Map
Contact Us
Mortgage Calculator
Similar Listings Nearby
- 3060 Orchard Road SW
Conyers, GA$699,000
0.16 miles away
- 3141 Buck Branch Road SW
Conyers, GA$684,000
1.19 miles away
- 3801 Gold Leaf Court
Stockbridge, GA$654,900
1.79 miles away
- 3413 Talking Creek Court
Conyers, GA$650,000
0.70 miles away
- 3206 Letha Woods Drive
Conyers, GA$637,000
0.81 miles away
- 3294 Mill Forest Drive
Conyers, GA$605,000
0.64 miles away
- 2319 Lochinver Lane
Conyers, GA$585,000
1.68 miles away
- 2328 New Haven Place
Conyers, GA$569,999
1.00 miles away
- 3405 River Ridge
Stockbridge, GA$565,000
1.89 miles away

2701 East Mill Way SE
Conyers, GA
LIGHTBOX-IMAGES

