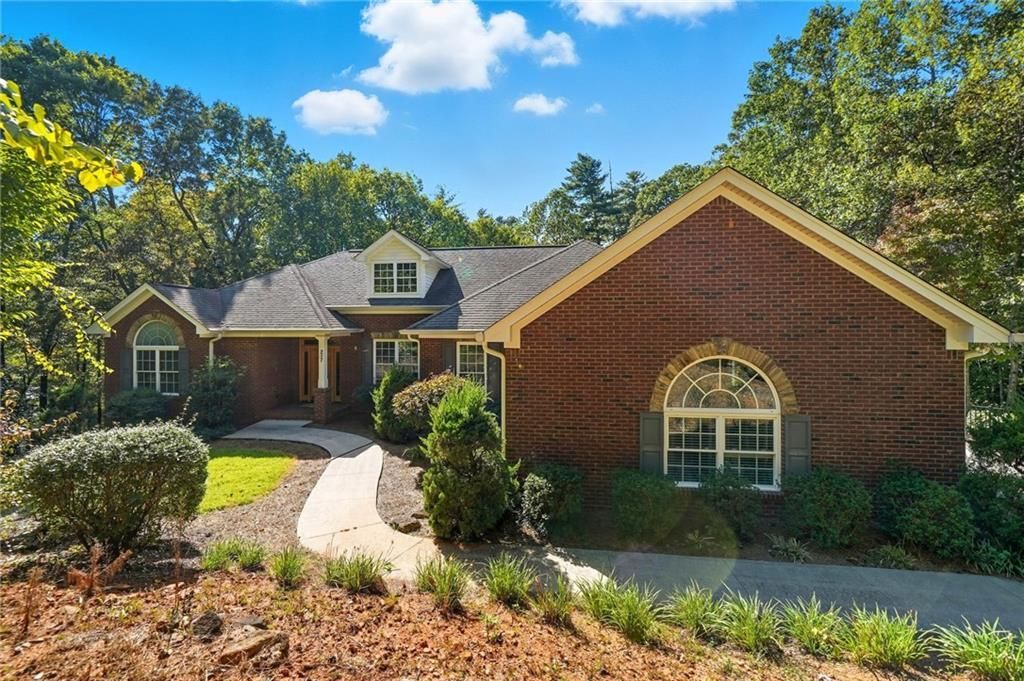Welcome to your private mountain oasis in Cleveland! This custom-built ranch-style home offers a perfect blend of comfort and craftsmanship, nestled on a serene 3.78-acre wooded lot. BRAND NEW ROOF!!!!!!!!!!!!!!!!
The open-concept floor plan features a spacious great room flowing seamlessly into a formal dining area—ideal for entertaining. The chef’s kitchen is equipped with premium KitchenAid appliances, including double ovens, a warming drawer, electric range with vent hood, refrigerator, dishwasher, disposal, and trash compactor. Granite countertops and beautiful stained cabinets. There’s room for both a large kitchen table and bar seating at the peninsula. The master suite boasts tray ceilings and private access to the covered back screened porch. Ensuite bathroom features double vanity, soaking tub, separate shower and walk-in closet. From the family room/great room, step outside to the screened-in covered back deck and enjoy tranquil views of the trees, or follow the walking path down to Turner Branch Creek (stream).
The unfinished basement (2,107 sq ft) offers endless possibilities with soaring ceilings, a cozy fireplace, and a finished full bathroom—ready to be transformed into the ultimate living or entertainment space.
Brand new roof installed November 2025.
Additional highlights include: recently installed whole-home air purification system, short drive to Downtown Cleveland and local wineries/vineyards, North Georgia Wildlife Park and Safari, Big Creek Distilling Co., and Blood Mountain Overlook.
Don’t miss the opportunity to own this one-of-a-kind retreat combining mountain serenity with thoughtful design.
The open-concept floor plan features a spacious great room flowing seamlessly into a formal dining area—ideal for entertaining. The chef’s kitchen is equipped with premium KitchenAid appliances, including double ovens, a warming drawer, electric range with vent hood, refrigerator, dishwasher, disposal, and trash compactor. Granite countertops and beautiful stained cabinets. There’s room for both a large kitchen table and bar seating at the peninsula. The master suite boasts tray ceilings and private access to the covered back screened porch. Ensuite bathroom features double vanity, soaking tub, separate shower and walk-in closet. From the family room/great room, step outside to the screened-in covered back deck and enjoy tranquil views of the trees, or follow the walking path down to Turner Branch Creek (stream).
The unfinished basement (2,107 sq ft) offers endless possibilities with soaring ceilings, a cozy fireplace, and a finished full bathroom—ready to be transformed into the ultimate living or entertainment space.
Brand new roof installed November 2025.
Additional highlights include: recently installed whole-home air purification system, short drive to Downtown Cleveland and local wineries/vineyards, North Georgia Wildlife Park and Safari, Big Creek Distilling Co., and Blood Mountain Overlook.
Don’t miss the opportunity to own this one-of-a-kind retreat combining mountain serenity with thoughtful design.
Current real estate data for Single Family in Cleveland as of Jan 19, 2026
84
Single Family Listed
82
Avg DOM
$417,133
Avg List Price
Property Details
Price:
$655,000
MLS #:
7691357
Status:
Active
Beds:
3
Baths:
4
Type:
Single Family
Subtype:
Single Family Residence
Subdivision:
Town Creek Estates
Listed Date:
Dec 10, 2025
Total Sq Ft:
4,214
Year Built:
2012
Schools
Elementary School:
Tesnatee Gap
Middle School:
White County
High School:
White County
Interior
Appliances
Dishwasher, Disposal, Double Oven, Electric Cooktop, Microwave, Range Hood, Refrigerator, Trash Compactor
Bathrooms
3 Full Bathrooms, 1 Half Bathroom
Cooling
Ceiling Fan(s), Central Air
Fireplaces Total
2
Flooring
Ceramic Tile, Hardwood
Heating
Electric, Heat Pump
Laundry Features
Main Level
Exterior
Architectural Style
Traditional
Community Features
None
Construction Materials
Brick
Exterior Features
Private Entrance, Private Yard
Other Structures
None
Parking Features
Driveway, Garage, Garage Door Opener, Garage Faces Side, Kitchen Level
Roof
Shingle
Security Features
Security System Owned, Smoke Detector(s)
Financial
Tax Year
2024
Taxes
$3,570
Map
Contact Us
Mortgage Calculator
Community
- Address257 Foothills Drive Cleveland GA
- SubdivisionTown Creek Estates
- CityCleveland
- CountyWhite – GA
- Zip Code30528
Subdivisions in Cleveland
- 1 ACRE -NO HOA
- 4 acres
- Beaver Creek
- Brookside Campground
- Cedar Creek
- Cedar Hollow
- Chattahoochee River Estates
- Chestatee Estates
- Creek South
- Eagles Landing
- Eagles Nest
- Elkmont
- Fern Meadows
- Forest Ridge Estates
- Garrison
- Gerrells Mountain Rd
- Gold Lake E
- Hawks Ridge
- Hiawatha Hills
- High Meadow
- Jenny Cove
- Jenny’s Cove
- Laceola
- Lake Laceola
- Laurel Ridge
- Long Mountain Trails
- Long Ridge
- Mountain Lakes
- Mountain Lakes Resort
- Mountain Shadows
- Mountainside at Lake Laceola
- None – Mountain Views
- Oakview Trails / NO HOA
- Old Nacoochee Village
- Paradise Valley
- Paradise Valley Campground
- Parkside Downtown
- Peaceful Valley
- PLAT/PREPARED DONNA F FLICK BR
- Rainbow Ret
- Ranch Mountain Village
- Riverside
- Rural ACC
- Shadow Mountain
- Shoals at The Chattahoochee
- Spring Crest
- Summerset Sd
- Sunset Vista
- Tailrace
- TESNATEE HILLS
- The Cottages at Jackson Heights
- The Trails At Long Mountain
- The Woods
- Townview
- Turner Ridge
- West Jarrard Village
- White Creek
- Wilderland
- Wildwood on Pink Mountain
- Willow Pointe
- WOODLAND FOREST
- X
- Yonah Mountain Camping Resort
- Yonah Mountain Lake
- Yonah Mtn Resort
Property Summary
- Located in the Town Creek Estates subdivision, 257 Foothills Drive Cleveland GA is a Single Family for sale in Cleveland, GA, 30528. It is listed for $655,000 and features 3 beds, 4 baths, and has approximately 0 square feet of living space, and was originally constructed in 2012. The average listing price for Single Family in Cleveland is $417,133. To schedule a showing of MLS#7691357 at 257 Foothills Drive in Cleveland, GA, contact your Windsor Realty agent at 678-395-6700.
Similar Listings Nearby

257 Foothills Drive
Cleveland, GA

