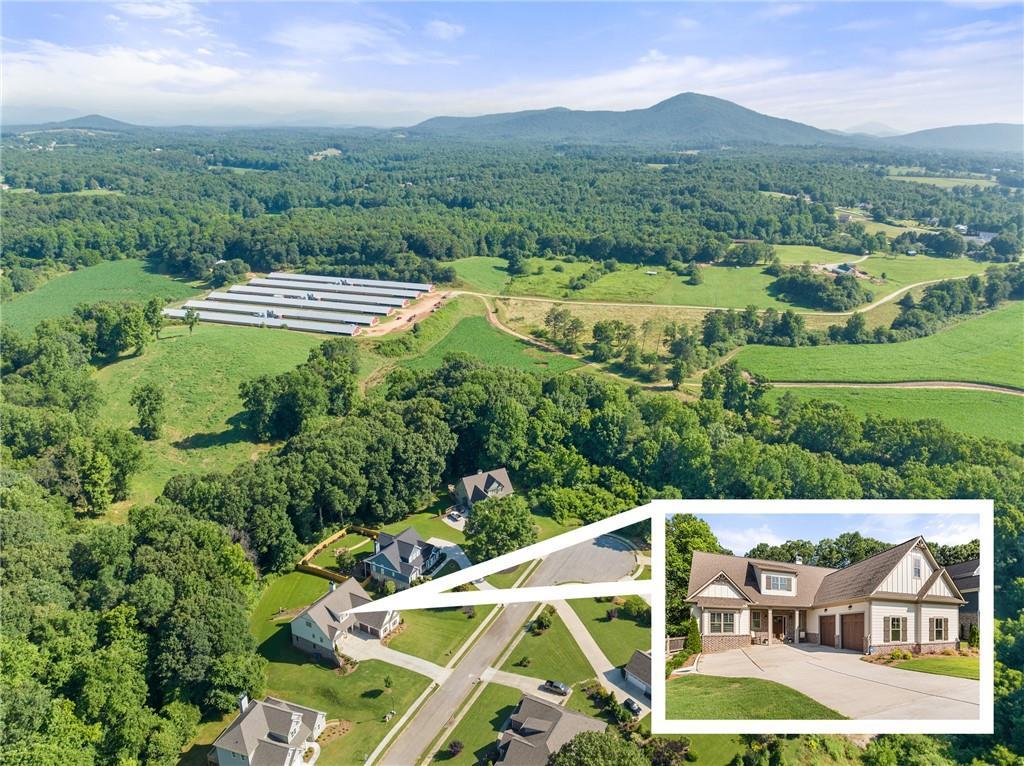Welcome to this exceptional home in sought-after North Hall, offering three beautifully designed levels and built in 2019 with attention to detail throughout. From the moment you step inside, you’ll notice the quality finishes and thoughtful layout.
The main level boasts a spacious master suite plus a rare second bedroom with its own en-suite bath—perfect for guests or multigenerational living. Gleaming hardwood floors run throughout the main level, stairs, and upper hallway, adding warmth and elegance. The family room is a showstopper with custom built-ins, wood beam accents, and seamless flow into the open-concept kitchen.
The kitchen is both functional and stylish, featuring a large granite island, upgraded cabinetry, and an oversized walk-in pantry. Upstairs you’ll find two generous bedrooms and a shared bath with a double vanity, along with abundant closet and storage space.
The full, unfinished basement offers excellent potential with framing already in place—ideal for future expansion or customization to fit your needs.
Outside, the professionally landscaped yard is fully sodded on all four sides and equipped with an irrigation system. The brick and concrete exterior ensures low maintenance and lasting curb appeal. Additional highlights include a two-car garage and access to a fantastic community featuring a resort-style pool, tennis courts, and clubhouse.
The main level boasts a spacious master suite plus a rare second bedroom with its own en-suite bath—perfect for guests or multigenerational living. Gleaming hardwood floors run throughout the main level, stairs, and upper hallway, adding warmth and elegance. The family room is a showstopper with custom built-ins, wood beam accents, and seamless flow into the open-concept kitchen.
The kitchen is both functional and stylish, featuring a large granite island, upgraded cabinetry, and an oversized walk-in pantry. Upstairs you’ll find two generous bedrooms and a shared bath with a double vanity, along with abundant closet and storage space.
The full, unfinished basement offers excellent potential with framing already in place—ideal for future expansion or customization to fit your needs.
Outside, the professionally landscaped yard is fully sodded on all four sides and equipped with an irrigation system. The brick and concrete exterior ensures low maintenance and lasting curb appeal. Additional highlights include a two-car garage and access to a fantastic community featuring a resort-style pool, tennis courts, and clubhouse.
Current real estate data for Single Family in Clermont as of Dec 02, 2025
18
Single Family Listed
80
Avg DOM
$656,206
Avg List Price
Property Details
Price:
$709,000
MLS #:
7601317
Status:
Active
Beds:
4
Baths:
4
Type:
Single Family
Subtype:
Single Family Residence
Subdivision:
Avalon Hills
Listed Date:
Jun 19, 2025
Total Sq Ft:
3,000
Year Built:
2019
Schools
Elementary School:
Mount Vernon
Middle School:
North Hall
High School:
North Hall
Interior
Appliances
Dishwasher, Electric Range, Electric Water Heater, Microwave
Bathrooms
3 Full Bathrooms, 1 Half Bathroom
Cooling
Central Air, Electric
Fireplaces Total
1
Flooring
Sustainable, Tile, Wood
Heating
Central, Electric
Laundry Features
Laundry Room, Main Level
Exterior
Architectural Style
Craftsman, Traditional
Community Features
Clubhouse, Curbs, Homeowners Assoc, Near Schools, Near Shopping, Near Trails/Greenway, Playground, Pool, Racquetball, Sidewalks, Street Lights, Tennis Court(s)
Construction Materials
Brick, Cement Siding
Exterior Features
Private Yard
Other Structures
Other
Parking Features
Garage, Garage Door Opener, Garage Faces Side, Level Driveway
Roof
Composition
Security Features
Smoke Detector(s)
Financial
HOA Fee
$800
HOA Fee 2
$800
HOA Frequency
Annually
Tax Year
2024
Taxes
$6,192
Map
Contact Us
Mortgage Calculator
Community
- Address5821 Abbey View Court Clermont GA
- SubdivisionAvalon Hills
- CityClermont
- CountyHall – GA
- Zip Code30527
Subdivisions in Clermont
Property Summary
- Located in the Avalon Hills subdivision, 5821 Abbey View Court Clermont GA is a Single Family for sale in Clermont, GA, 30527. It is listed for $709,000 and features 4 beds, 4 baths, and has approximately 0 square feet of living space, and was originally constructed in 2019. The average listing price for Single Family in Clermont is $656,206. To schedule a showing of MLS#7601317 at 5821 Abbey View Court in Clermont, GA, contact your Windsor Realty agent at 678-395-6700.
Similar Listings Nearby

5821 Abbey View Court
Clermont, GA

