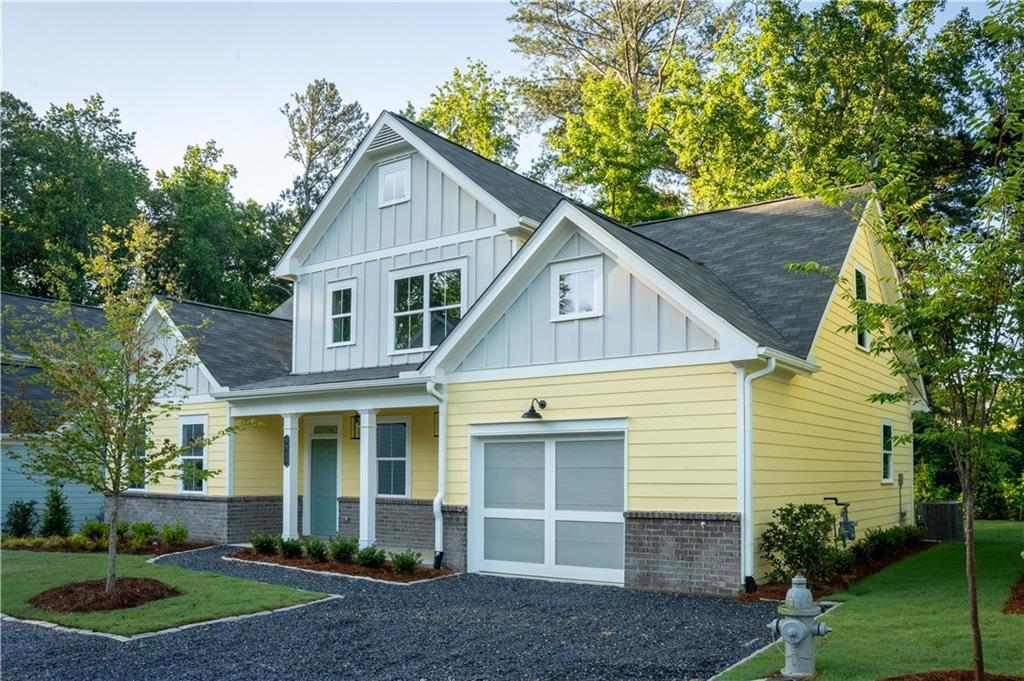If the elusive Owners suite on the 1st floor plan is what you want then the Ponce A floor plan from Southwyck Homes, is the right one for you. Our largest plan in Parkside as well, features 3 additional bedrooms upstairs as well as a large unfinished storage room. This open floor blends living and dining together before a massive oversized glass to your backyard patio providing a light fill room. The great light continues just steps away into the lovely gourmet kitchen that includes soft-close painted cabinetry with quarts counter tops. Upscale appliance package includes 5-burner gas cook surface, stainless hood, microwave drawer, farmhouse sink all overlooking the main living area. The owners retreat is spacious and includes an oversized shared walk in closet. The lavish spa-like bath has an oversized shower with tile surround, as well as double sinks set in stylish, painted gentle-close cabinets and featuring quartz countertops. the additional media space can be used as you need – a teen retreat, media hub, home office, without impacting the secondary bedrooms. Two secondary bedrooms include walk-in closets, and a main bath with tub/shower combination and access directly into one of the bedrooms. The laundry is on the main level. Boasting pure cottage influences from the 1920s and situated on a 6-acre tract at the northern edge of Clarkston, Parkside is an enclave of 36 intown cottages, moments from all that Decatur has to offer. Just steps from one of Intown Atlanta’s most prestigious parks, Milam Park offers every amenity for a matchless in-town living experience. With special attention to historical details, many homes face a central mews and are alley-fed in order to showcase clean facades and inviting streetscapes, with quaint front porches that add to the sense of welcome and community. Ask about master on main level and closing incentives on some models. Ask about $5,000 in incentives, 5% buy down rate and 100% first time home Buyers programs. On-site hours are Thursday/Friday 2:00-4:00 and Saturday/Sunday from 2:00-5:00
Current real estate data for Single Family in Clarkston as of Jan 14, 2026
14
Single Family Listed
86
Avg DOM
$410,305
Avg List Price
Property Details
Price:
$524,500
MLS #:
7627444
Status:
Active
Beds:
4
Baths:
3
Type:
Single Family
Subtype:
Single Family Residence
Subdivision:
Parkside
Listed Date:
Aug 5, 2025
Total Sq Ft:
2,030
Year Built:
2025
Schools
Elementary School:
Indian Creek – Dekalb
Middle School:
Freedom – Dekalb
High School:
Clarkston
Interior
Appliances
Dishwasher, Electric Range, Gas Cooktop, Microwave, Range Hood
Bathrooms
2 Full Bathrooms, 1 Half Bathroom
Cooling
Central Air
Flooring
Luxury Vinyl
Heating
Central
Laundry Features
In Hall, Main Level
Exterior
Architectural Style
Cottage
Community Features
Near Public Transport, Near Schools, Near Trails/Greenway, Park, Playground
Construction Materials
HardiPlank Type
Exterior Features
Private Entrance
Other Structures
None
Parking Features
Attached, Garage
Roof
Composition
Security Features
Carbon Monoxide Detector(s), Fire Alarm, Smoke Detector(s)
Financial
HOA Fee
$200
HOA Frequency
Monthly
Initiation Fee
$600
Tax Year
2025
Map
Contact Us
Mortgage Calculator
Community
- Address3846 Cottage Circle Clarkston GA
- SubdivisionParkside
- CityClarkston
- CountyDekalb – GA
- Zip Code30021
Subdivisions in Clarkston
Property Summary
- Located in the Parkside subdivision, 3846 Cottage Circle Clarkston GA is a Single Family for sale in Clarkston, GA, 30021. It is listed for $524,500 and features 4 beds, 3 baths, and has approximately 0 square feet of living space, and was originally constructed in 2025. The average listing price for Single Family in Clarkston is $410,305. To schedule a showing of MLS#7627444 at 3846 Cottage Circle in Clarkston, GA, contact your Windsor Realty agent at 678-395-6700.
Similar Listings Nearby

3846 Cottage Circle
Clarkston, GA

