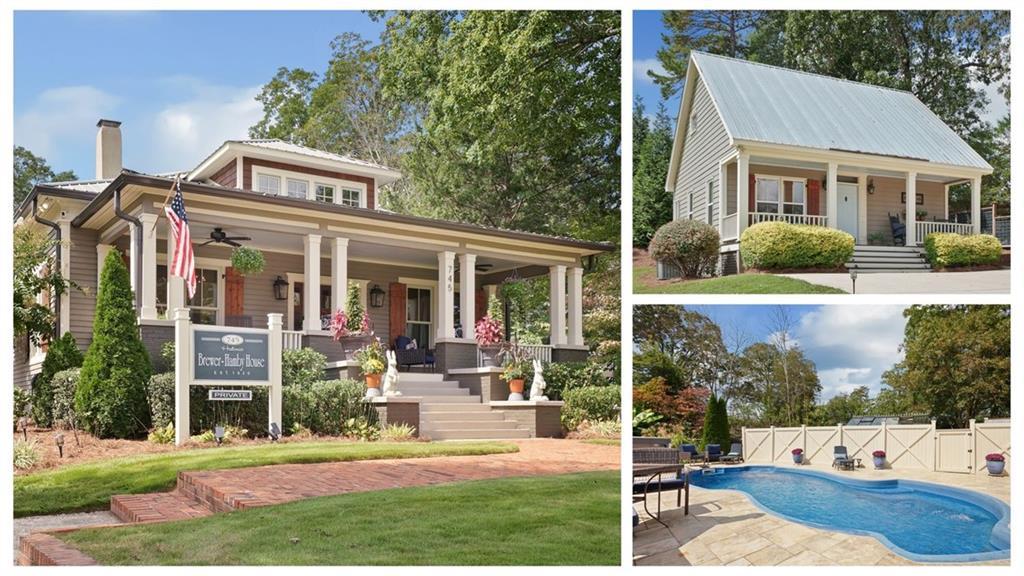The Brewer-Hamby House – Historic 1923 Craftsman with Modern Luxury in Downtown Clarkesville! This landmark home has been fully restored in authentic Arts and Crafts style while seamlessly integrating high-end updates and additions. The property includes a 3BR/3.5BA main residence (3,050 sqft), a 2BR/1BA guest cottage (928 sqft), and a resort-style saltwater pool with poolhouse.
The main home highlights its 1920s character with original heart pine and oak floors, preserved newel posts, classic brick masonry, 10+ ft ceilings, custom molding, shiplap walls, and period hardware and fixtures. The gourmet kitchen is a centerpiece with butler’s pantry, granite counters, farmhouse sink, large custom oak butcher-block island, KitchenAid gas range, and cozy built-in breakfast nook. A spacious mudroom with walnut barn door, second pantry, sink, and beverage fridge connects seamlessly to the pool and patio for entertaining ease. The main-level owner’s suite offers a spa-like retreat with clawfoot soaking tub, oversized double shower, dual vanities, and walk-in closet with laundry. Upstairs, a large bonus room provides flexible living space and ample storage.
Outdoor living is exceptional with lush perennial gardens, vegetable garden, blueberry bushes, rocking-chair front porch, fire pit, expansive decking, and in-ground saltwater pool with full bath poolhouse. The charming guest cottage features 2BR/1BA, vaulted great room, full kitchen, rocking-chair porch, and backyard, perfect for family, guests, or income potential.
Located in a desirable neighborhood of quality homes, this property is just a short walk to downtown Clarkesville’s boutiques, restaurants, and Greenway, and minutes to wineries, hiking, and state and national parks. Approx. 80 miles to both Atlanta and Greenville. Potential short term rental possibilities. Seller has rental history for rental house.
The main home highlights its 1920s character with original heart pine and oak floors, preserved newel posts, classic brick masonry, 10+ ft ceilings, custom molding, shiplap walls, and period hardware and fixtures. The gourmet kitchen is a centerpiece with butler’s pantry, granite counters, farmhouse sink, large custom oak butcher-block island, KitchenAid gas range, and cozy built-in breakfast nook. A spacious mudroom with walnut barn door, second pantry, sink, and beverage fridge connects seamlessly to the pool and patio for entertaining ease. The main-level owner’s suite offers a spa-like retreat with clawfoot soaking tub, oversized double shower, dual vanities, and walk-in closet with laundry. Upstairs, a large bonus room provides flexible living space and ample storage.
Outdoor living is exceptional with lush perennial gardens, vegetable garden, blueberry bushes, rocking-chair front porch, fire pit, expansive decking, and in-ground saltwater pool with full bath poolhouse. The charming guest cottage features 2BR/1BA, vaulted great room, full kitchen, rocking-chair porch, and backyard, perfect for family, guests, or income potential.
Located in a desirable neighborhood of quality homes, this property is just a short walk to downtown Clarkesville’s boutiques, restaurants, and Greenway, and minutes to wineries, hiking, and state and national parks. Approx. 80 miles to both Atlanta and Greenville. Potential short term rental possibilities. Seller has rental history for rental house.
Current real estate data for Single Family in Clarkesville as of Jan 20, 2026
45
Single Family Listed
89
Avg DOM
$752,997
Avg List Price
Property Details
Price:
$949,999
MLS #:
7657606
Status:
Active
Beds:
5
Baths:
5
Type:
Single Family
Subtype:
Single Family Residence
Listed Date:
Sep 30, 2025
Total Sq Ft:
3,978
Year Built:
1923
Schools
Elementary School:
Clarkesville
Middle School:
North Habersham
High School:
Habersham Central
Interior
Appliances
Dishwasher, Disposal, Dryer, Washer
Bathrooms
4 Full Bathrooms, 1 Half Bathroom
Cooling
Central Air, Electric
Fireplaces Total
2
Flooring
Hardwood, Tile
Heating
Central, Natural Gas
Laundry Features
Laundry Closet
Exterior
Architectural Style
Craftsman
Community Features
None
Construction Materials
Wood Siding
Exterior Features
Garden
Other Structures
Second Residence
Parking Features
Carport, Garage
Parking Spots
2
Roof
Metal
Security Features
None
Financial
Tax Year
2025
Taxes
$11,329
Map
Contact Us
Mortgage Calculator
Community
- Address745 Washington Street Clarkesville GA
- Subdivisionnone
- CityClarkesville
- CountyHabersham – GA
- Zip Code30523
Subdivisions in Clarkesville
- Abbington
- Chattahoochee Glen
- Eden Woods
- Grindstone
- HARDMAN PLACE
- Harvest Chruch
- Harvest Church
- Heyden Ridge
- Ivey Mountain
- Ivy Mountain
- Lake Burton
- Old Clarkesville Mill
- Old Panther Creek Mill
- Rockford Farm
- Skyview
- Soque Village
- Soque Wilderness
- Springwood
- STONEPILE/ALEC MOUNTAIN
- Subdivision
- Summit View
- Sweetwater
- Sweetwater/Winding Creek
- The Cottages on Swain
- The Highlands
- The Orchard
- The Summit at Lake Burton
- The Village on Washington
- Timber Ridge
- Valley Village
Property Summary
- Located in the none subdivision, 745 Washington Street Clarkesville GA is a Single Family for sale in Clarkesville, GA, 30523. It is listed for $949,999 and features 5 beds, 5 baths, and has approximately 0 square feet of living space, and was originally constructed in 1923. The average listing price for Single Family in Clarkesville is $752,997. To schedule a showing of MLS#7657606 at 745 Washington Street in Clarkesville, GA, contact your Windsor Realty agent at 678-395-6700.
Similar Listings Nearby

745 Washington Street
Clarkesville, GA

