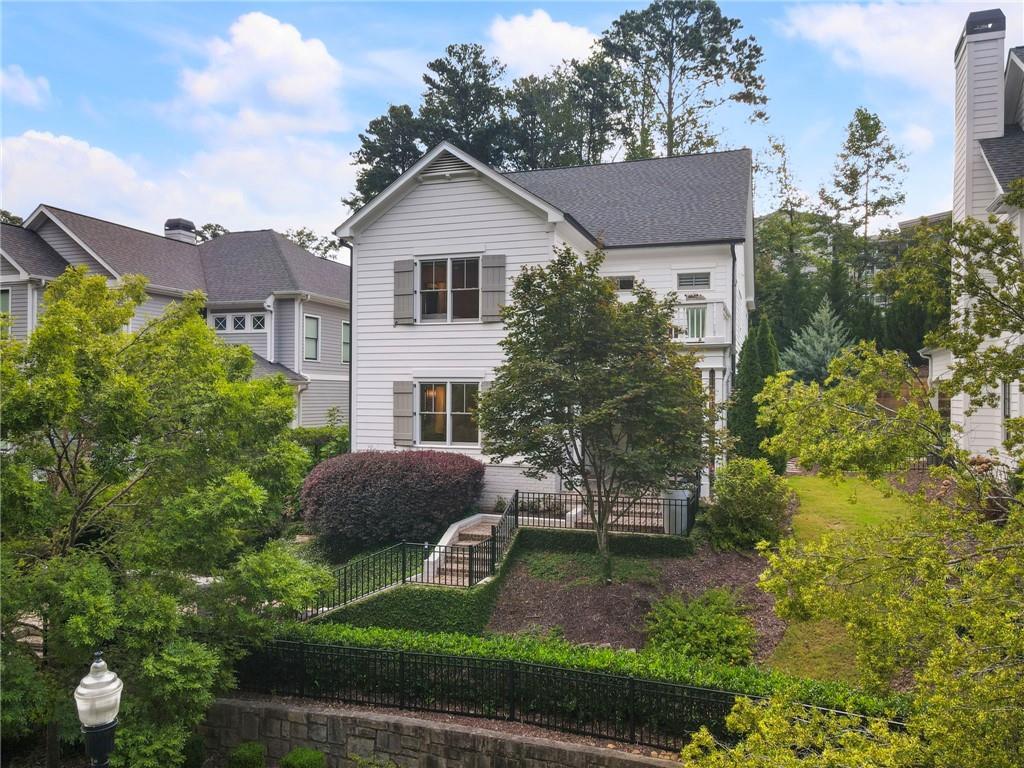3505 KESWICK Drive
Chamblee, GA, 30341
$1,349,000
Welcome to your new lifestyle in the heart of Chamblee! Perfectly located between Keswick Park, neighborhood restaurants, and scenic trails, this stunning home blends elegance, comfort, and thoughtful upgrades. The main level features oak hardwood floors, a family room with a gas fireplace, a dining area that flows into the gourmet kitchen, a walk-in pantry, a dedicated office with custom built-ins and French glass doors, and a spacious guest suite with an ensuite bath and walk-in closet.
Outdoor living is just as impressive, with a covered porch complete with a swing bed, a heated rear porch for year-round comfort, and a private fenced courtyard featuring artificial turf, a custom platform for grilling or seating, and a massive gas firepit. A large driveway and oversized garage with extra storage make everyday living effortless.
Upstairs, the large primary suite includes dual walk-in closets, a morning kitchen, and a spa-like bath with herringbone marble floors. A 400 sq ft conditioned flex space off the primary suite offers the perfect spot for a gym, studio, or additional storage. Two secondary bedrooms, each with ensuite baths and walk-in closets, complete the upper level, along with a laundry room outfitted with built-in cabinets, a sink, and an ironing board. The upstairs deck provides the perfect place for sunbathing or lounging.
Additional upgrades such as a whole-home water filtration system, a whole-home generator, Hunter Douglas custom blinds throughout (most are motorized), LED lighting throughout, instant gas water heater, 4k security cameras with 2TB storage, Level 2 EV charging station, epoxy finished garage floors and more!
Outdoor living is just as impressive, with a covered porch complete with a swing bed, a heated rear porch for year-round comfort, and a private fenced courtyard featuring artificial turf, a custom platform for grilling or seating, and a massive gas firepit. A large driveway and oversized garage with extra storage make everyday living effortless.
Upstairs, the large primary suite includes dual walk-in closets, a morning kitchen, and a spa-like bath with herringbone marble floors. A 400 sq ft conditioned flex space off the primary suite offers the perfect spot for a gym, studio, or additional storage. Two secondary bedrooms, each with ensuite baths and walk-in closets, complete the upper level, along with a laundry room outfitted with built-in cabinets, a sink, and an ironing board. The upstairs deck provides the perfect place for sunbathing or lounging.
Additional upgrades such as a whole-home water filtration system, a whole-home generator, Hunter Douglas custom blinds throughout (most are motorized), LED lighting throughout, instant gas water heater, 4k security cameras with 2TB storage, Level 2 EV charging station, epoxy finished garage floors and more!
Current real estate data for Single Family in Chamblee as of Oct 05, 2025
20
Single Family Listed
100
Avg DOM
416
Avg $ / SqFt
$854,756
Avg List Price
Property Details
Price:
$1,349,000
MLS #:
7646709
Status:
Pending
Beds:
4
Baths:
5
Type:
Single Family
Subtype:
Single Family Residence
Subdivision:
Sexton Woods
Listed Date:
Sep 9, 2025
Total Sq Ft:
3,372
Year Built:
2017
Schools
Elementary School:
Montgomery
Middle School:
Chamblee
High School:
Chamblee Charter
Interior
Appliances
Double Oven, Dishwasher, Refrigerator, ENERGY STAR Qualified Water Heater, Gas Water Heater, Microwave, Range Hood, Self Cleaning Oven, Tankless Water Heater, Disposal
Bathrooms
4 Full Bathrooms, 1 Half Bathroom
Cooling
Central Air
Fireplaces Total
1
Flooring
Hardwood, Carpet, Marble, Tile
Heating
Forced Air
Laundry Features
Laundry Room
Exterior
Architectural Style
Traditional, Craftsman
Community Features
None
Construction Materials
Brick Veneer, Cement Siding, HardiPlank Type
Exterior Features
Lighting, Private Yard, Permeable Paving, Rain Gutters
Other Structures
None
Parking Features
Garage Door Opener, Garage, Garage Faces Rear, Electric Vehicle Charging Station(s)
Parking Spots
2
Roof
Composition, Metal
Security Features
Carbon Monoxide Detector(s), Smoke Detector(s)
Financial
HOA Fee
$5,000
HOA Frequency
Annually
HOA Includes
Maintenance Grounds, Reserve Fund
Initiation Fee
$750
Tax Year
2024
Taxes
$13,684
Map
Contact Us
Mortgage Calculator
Community
- Address3505 KESWICK Drive Chamblee GA
- SubdivisionSexton Woods
- CityChamblee
- CountyDekalb – GA
- Zip Code30341
Subdivisions in Chamblee
- ASHFORD PARK
- AVION
- Barrington
- Chalfont on Peachtree
- Clairmont Terrace
- Elm Street
- Evans Ridge
- Georgetown of Atlanta
- Greystone North
- Henderson Mill
- Henderson Park
- Huntley Hills
- Keswick Village
- KINGSTON GATE
- Lofts at 5300
- Manor Chamblee
- McMillen Property
- Nottaway
- Oliver
- Peachtree Creek Township
- Repose
- Rose Woods
- Sexton Woods
- The Foxtrot
- The Lofts at 5300
- Towns at North Peachtree
- Whispering Hills
Property Summary
- Located in the Sexton Woods subdivision, 3505 KESWICK Drive Chamblee GA is a Single Family for sale in Chamblee, GA, 30341. It is listed for $1,349,000 and features 4 beds, 5 baths, and has approximately 0 square feet of living space, and was originally constructed in 2017. The average price per square foot for Single Family listings in Chamblee is $416. The average listing price for Single Family in Chamblee is $854,756. To schedule a showing of MLS#7646709 at 3505 KESWICK Drive in Chamblee, GA, contact your Windsor Realty agent at 678-395-6700.
Similar Listings Nearby

3505 KESWICK Drive
Chamblee, GA

