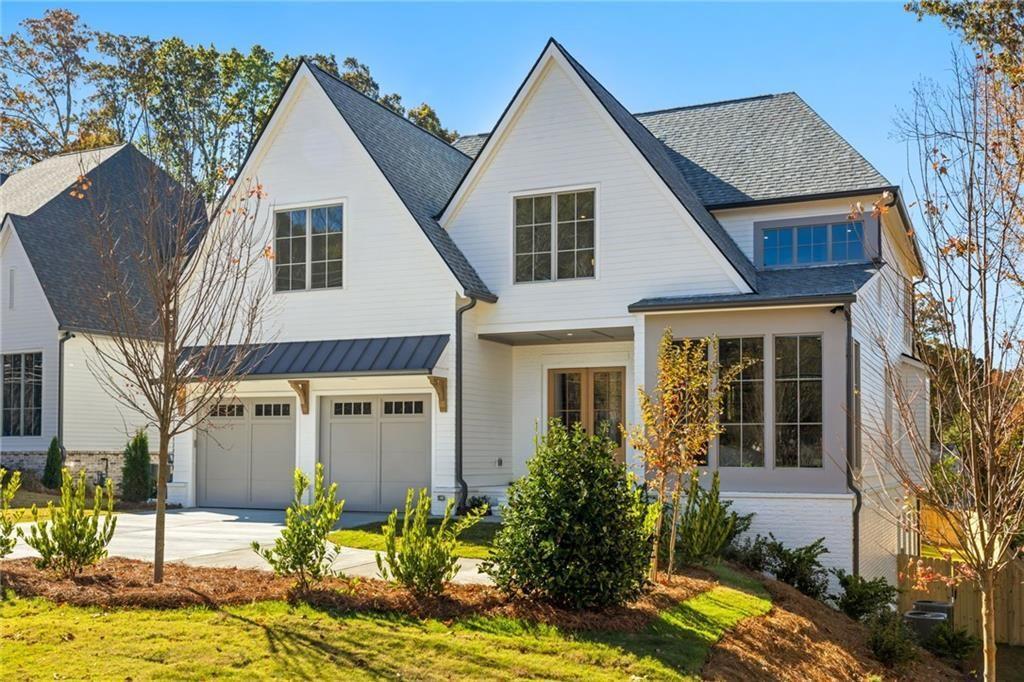Welcome to 1887 Harts Mill Road. Striking curb appeal showcases a stained wood double front doors and windows that wrap around two sides of the front study. Enter into a wide foyer with lighting and trim accents that flows into a beautiful and open layout with incredible afternoon sunlight. The main level offers a high-end kitchen with a 48” gas range, microwave drawer, cabinet matching panels on the refrigerator and dishwasher, a long seating island, custom vent hood and designer lighting. Enjoy loads of cabinet space and a big walk-in pantry. A dedicated and cozy breakfast area is positioned perfectly for backyard views and warming sunlight. The kitchen is open to the living room accented by a quartz and stained wood surround fireplace and a spacious dining room displaying a custom bar. Dual slider doors disappear into the back wall creating a huge opening that walks directly onto the covered back porch with a 2nd fireplace and seating for outdoor dining, living and more. The covered porch views the backyard which is just a few steps away. In addition to the main level study, there is a bed and bath suite tucked away very privately on this floor. A mudroom with custom cabinet and powder room with a custom, reeded panel vanity and wall-mounted faucet complete the main level. Upstairs, the owner’s suite offers a vaulted ceiling and spa bath set up, distinct tile finishes, freestanding tub, 2 walk-in closets and double vanities with additional make up counter space. 3 additional en-suite bedrooms offer customized bathroom finishes. Expand your living space with a nearly 2000 square foot daylight basement! Easy access to incredible dining options, shopping, grocery, highways, Chamblee Rail Trail and Sexton Woods tennis courts, playground and other amenities!
Current real estate data for Single Family in Chamblee as of Jan 15, 2026
11
Single Family Listed
86
Avg DOM
$887,665
Avg List Price
Property Details
Price:
$1,695,000
MLS #:
7683275
Status:
Active
Beds:
5
Baths:
6
Type:
Single Family
Subtype:
Single Family Residence
Subdivision:
Sexton Woods
Listed Date:
Nov 19, 2025
Total Sq Ft:
3,895
Year Built:
2025
Schools
Elementary School:
Montgomery
Middle School:
Chamblee
High School:
Chamblee
Interior
Appliances
Dishwasher, Disposal, Double Oven, Gas Range, Microwave, Range Hood, Refrigerator
Bathrooms
5 Full Bathrooms, 1 Half Bathroom
Cooling
Ceiling Fan(s), Central Air, Electric, Zoned
Fireplaces Total
2
Flooring
Ceramic Tile, Hardwood, Tile
Heating
Central, Natural Gas, Zoned
Laundry Features
Laundry Room, Mud Room, Sink, Upper Level
Exterior
Architectural Style
Contemporary, Traditional
Community Features
Near Schools, Near Shopping, Near Trails/Greenway, Park, Pickleball, Playground, Restaurant, Sidewalks, Street Lights, Tennis Court(s)
Construction Materials
Brick, Cement Siding
Exterior Features
Private Entrance, Private Yard
Other Structures
Other
Parking Features
Attached, Garage Door Opener, Garage, Kitchen Level, Level Driveway, Parking Pad
Parking Spots
3
Roof
Shingle, Other
Security Features
Carbon Monoxide Detector(s), Smoke Detector(s)
Financial
Tax Year
2025
Taxes
$4,388
Map
Contact Us
Mortgage Calculator
Community
- Address1887 Harts Mill Road NE Chamblee GA
- SubdivisionSexton Woods
- CityChamblee
- CountyDekalb – GA
- Zip Code30341
Subdivisions in Chamblee
- ASHFORD PARK
- AVION
- Barrington
- Chalfont on Peachtree
- Clairmont Terrace
- Elm Street
- Evans Ridge
- Georgetown of Atlanta
- Greystone North
- Henderson Mill
- Henderson Park
- Huntley Hills
- Keswick Village
- KINGSTON GATE
- Lofts at 5300
- Manor Chamblee
- McMillen Property
- Nottaway
- Oliver
- Peachtree Creek Township
- Repose
- Rose Woods
- Sexton Woods
- The Foxtrot
- The Lofts at 5300
- Towns at North Peachtree
- Whispering Hills
Property Summary
- Located in the Sexton Woods subdivision, 1887 Harts Mill Road NE Chamblee GA is a Single Family for sale in Chamblee, GA, 30341. It is listed for $1,695,000 and features 5 beds, 6 baths, and has approximately 0 square feet of living space, and was originally constructed in 2025. The average listing price for Single Family in Chamblee is $887,665. To schedule a showing of MLS#7683275 at 1887 Harts Mill Road NE in Chamblee, GA, contact your Windsor Realty agent at 678-395-6700.
Similar Listings Nearby

1887 Harts Mill Road NE
Chamblee, GA

