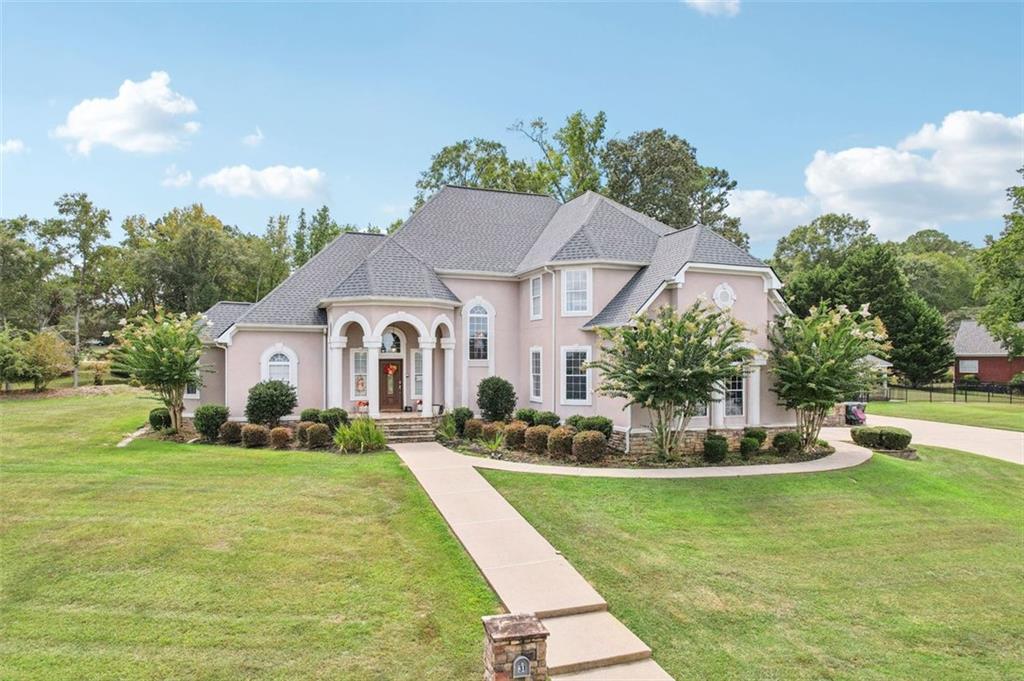Welcome to this expansive executive-style estate, perfectly positioned on the 8th hole of a scenic golf course and offering over 7,000 sq ft of luxurious living space across 4 impressive levels. With 8 bedrooms and 4.5 bathrooms, this custom-designed home offers the ultimate in space, comfort, and upscale living.
The gourmet kitchen is a chef’s dream, featuring custom cabinetry, a stunning island, and an open layout perfect for entertaining. The primary suite is a true retreat, located on the main level and offering a unique “his & hers” design — including dual closets, dual vanities, dual toilets, and a shared walk-through shower accessible from both sides.
Enjoy soaring high ceilings throughout, a dedicated media room in the basement, and a full second kitchen — ideal for multigenerational living or hosting large gatherings. The lower level also features a newer walk-in tub for added comfort and accessibility.
Step outside to your own private oasis with a sparkling pool, a pool house complete with a full bathroom, with room for an outdoor grilling area — perfect for summer entertaining. The 3-car garage offers ample storage and functionality for busy households.
Located in a well-maintained community with a voluntary HOA, you’ll enjoy access to a beautiful golf course and an on-site restaurant — all just steps from your front door.
Additional highlights:
New pool pump
4-level floor plan ideal for large families or guests
Voluntary HOA
Golf course views
This one-of-a-kind home combines luxurious amenities, thoughtful design, and resort-style living. Schedule your private tour today!
The gourmet kitchen is a chef’s dream, featuring custom cabinetry, a stunning island, and an open layout perfect for entertaining. The primary suite is a true retreat, located on the main level and offering a unique “his & hers” design — including dual closets, dual vanities, dual toilets, and a shared walk-through shower accessible from both sides.
Enjoy soaring high ceilings throughout, a dedicated media room in the basement, and a full second kitchen — ideal for multigenerational living or hosting large gatherings. The lower level also features a newer walk-in tub for added comfort and accessibility.
Step outside to your own private oasis with a sparkling pool, a pool house complete with a full bathroom, with room for an outdoor grilling area — perfect for summer entertaining. The 3-car garage offers ample storage and functionality for busy households.
Located in a well-maintained community with a voluntary HOA, you’ll enjoy access to a beautiful golf course and an on-site restaurant — all just steps from your front door.
Additional highlights:
New pool pump
4-level floor plan ideal for large families or guests
Voluntary HOA
Golf course views
This one-of-a-kind home combines luxurious amenities, thoughtful design, and resort-style living. Schedule your private tour today!
Current real estate data for Single Family in Cedartown as of Oct 26, 2025
91
Single Family Listed
81
Avg DOM
219
Avg $ / SqFt
$314,713
Avg List Price
Property Details
Price:
$999,999
MLS #:
7644317
Status:
Active
Beds:
8
Baths:
5
Type:
Single Family
Subtype:
Single Family Residence
Subdivision:
Meadow Links
Listed Date:
Sep 5, 2025
Total Sq Ft:
7,107
Year Built:
2000
Schools
Elementary School:
Cherokee – Polk
Middle School:
Cedartown
High School:
Cedartown
Interior
Appliances
Dishwasher, Gas Range, Microwave
Bathrooms
4 Full Bathrooms, 1 Half Bathroom
Cooling
Central Air
Fireplaces Total
2
Flooring
Hardwood, Tile
Heating
Central
Laundry Features
Laundry Room, Main Level
Exterior
Architectural Style
Traditional
Community Features
Golf, Restaurant
Construction Materials
Stucco, Stone
Exterior Features
Private Yard
Other Structures
Pool House
Parking Features
Garage Door Opener, Attached, Driveway, Garage, Kitchen Level
Parking Spots
3
Roof
Shingle
Security Features
Smoke Detector(s)
Financial
Tax Year
2024
Taxes
$8,271
Map
Contact Us
Mortgage Calculator
Community
- Address31 MEADOW LAKES Terrace Cedartown GA
- SubdivisionMeadow Links
- CityCedartown
- CountyPolk – GA
- Zip Code30125
Subdivisions in Cedartown
- Branch Street
- Brockwood
- Cedartown
- Cedartown NW Secondary
- Cedartown SW 682
- Cedartown Village
- Central/Ware/Herbertarea
- Cherokee Estates
- Cherokee Woods
- COLLEGE HEIGHTS
- Croker
- Ctown East Ave
- Duwes
- Duwes Estates
- Duwest Estates
- Ellawood
- Etna
- Friendship Station
- Gananmar
- Hightower Farms
- Lakeview
- Mundy Estates
- no
- North College Secondary
- Philpot Springs
- Res-Denton Estates
- Rolling Hills
- Rural
- S & N
- South Broad Area
- Southeast Cedartown
- Springdale
- Stephens Rd
- SUNSET VALLEY
- Valley Grove
- Valley Grove Subdivision
- Woodlawn Estates
Property Summary
- Located in the Meadow Links subdivision, 31 MEADOW LAKES Terrace Cedartown GA is a Single Family for sale in Cedartown, GA, 30125. It is listed for $999,999 and features 8 beds, 5 baths, and has approximately 0 square feet of living space, and was originally constructed in 2000. The average price per square foot for Single Family listings in Cedartown is $219. The average listing price for Single Family in Cedartown is $314,713. To schedule a showing of MLS#7644317 at 31 MEADOW LAKES Terrace in Cedartown, GA, contact your Windsor Realty agent at 678-395-6700.
Similar Listings Nearby

31 MEADOW LAKES Terrace
Cedartown, GA

