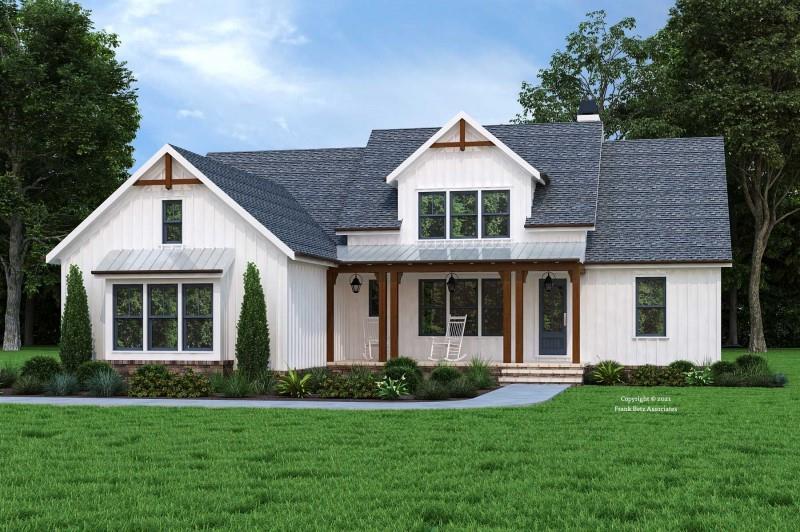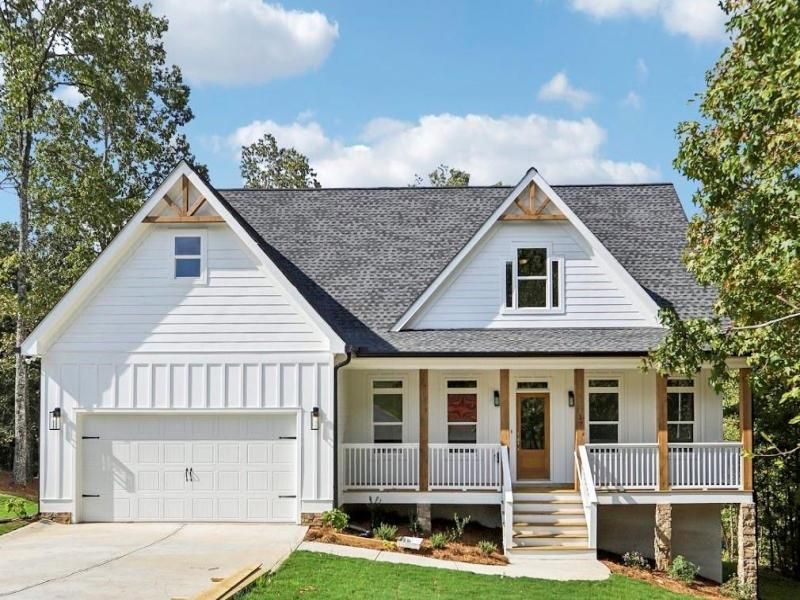Custom Built Estate Home on 5 Acres of Private, Serene Living
Discover the perfect blend of luxury, comfort, and privacy in this stunning custom-built home nestled on a professionally landscaped 5-acre estate lot. From the moment you step onto the welcoming front porch and into the grand foyer, you’ll be captivated by the elegant design and thoughtful layout.
The spacious living room flows seamlessly into a recently renovated kitchen that’s a true chef’s dream. Featuring custom quartz countertops, high-end stainless-steel Bespoke appliances, under-cabinet lighting, and an expansive butler’s pantry with additional storage and prep space. Whether you’re entertaining guests or enjoying a quiet night in, this kitchen is designed to impress. The adjoining breakfast area offers additional seating and the perfect natural lighting looking out to the private backyard retreat.
This home offers a versatile layout with ample space to live and grow. The finished lower level includes a private bedroom, full bath, and dedicated office space. Ideal for guests, remote work, or a multigenerational setup. Unfinished areas provide incredible potential for expansion, a home gym, theater, or additional storage.
Step outside and fall in love with the tranquil outdoor living spaces. Burst of color will delight you with every season. Enjoy morning walks on your private trail winding through the property or design the backyard oasis of your dreams. There’s plenty of room for a pool, patio, and garden.
All this peaceful, nature-filled living comes with the convenience of being just minutes from highways, top-rated dining, schools, shopping, and everyday essentials.
Don’t miss this rare opportunity to own a one-of-a-kind home in an exclusive, sought-after community. Your dream estate awaits.
Discover the perfect blend of luxury, comfort, and privacy in this stunning custom-built home nestled on a professionally landscaped 5-acre estate lot. From the moment you step onto the welcoming front porch and into the grand foyer, you’ll be captivated by the elegant design and thoughtful layout.
The spacious living room flows seamlessly into a recently renovated kitchen that’s a true chef’s dream. Featuring custom quartz countertops, high-end stainless-steel Bespoke appliances, under-cabinet lighting, and an expansive butler’s pantry with additional storage and prep space. Whether you’re entertaining guests or enjoying a quiet night in, this kitchen is designed to impress. The adjoining breakfast area offers additional seating and the perfect natural lighting looking out to the private backyard retreat.
This home offers a versatile layout with ample space to live and grow. The finished lower level includes a private bedroom, full bath, and dedicated office space. Ideal for guests, remote work, or a multigenerational setup. Unfinished areas provide incredible potential for expansion, a home gym, theater, or additional storage.
Step outside and fall in love with the tranquil outdoor living spaces. Burst of color will delight you with every season. Enjoy morning walks on your private trail winding through the property or design the backyard oasis of your dreams. There’s plenty of room for a pool, patio, and garden.
All this peaceful, nature-filled living comes with the convenience of being just minutes from highways, top-rated dining, schools, shopping, and everyday essentials.
Don’t miss this rare opportunity to own a one-of-a-kind home in an exclusive, sought-after community. Your dream estate awaits.
Listing Provided Courtesy of Atlanta Communities Real Estate Brokerage
Property Details
Price:
$790,000
MLS #:
7601114
Status:
Active
Beds:
5
Baths:
4
Address:
17 Shotgun Road NW
Type:
Single Family
Subtype:
Single Family Residence
Subdivision:
Winchester Farms
City:
Cartersville
Listed Date:
Jun 19, 2025
State:
GA
Total Sq Ft:
4,184
ZIP:
30121
Year Built:
2001
Schools
Elementary School:
Clear Creek – Bartow
Middle School:
Cass
High School:
Cass
Interior
Appliances
Dishwasher, Electric Cooktop, Electric Water Heater, Microwave, Refrigerator, Self Cleaning Oven
Bathrooms
3 Full Bathrooms, 1 Half Bathroom
Cooling
Ceiling Fan(s), Central Air
Fireplaces Total
1
Flooring
Carpet, Ceramic Tile, Hardwood
Heating
Central
Laundry Features
Laundry Room, Main Level
Exterior
Architectural Style
Traditional
Community Features
None
Construction Materials
Brick 4 Sides
Exterior Features
Private Entrance, Private Yard
Other Structures
None
Parking Features
Driveway, Garage, Garage Door Opener, Garage Faces Side, Kitchen Level, R V Access/ Parking
Roof
Composition
Security Features
Carbon Monoxide Detector(s), Smoke Detector(s)
Financial
Tax Year
2024
Taxes
$3,471
Map
Contact Us
Mortgage Calculator
Similar Listings Nearby
- 159 Cedar Creek Road
Cartersville, GA$774,900
0.33 miles away
- 65 Gaddis Road NW
Cartersville, GA$699,900
1.26 miles away
- 34 Johnston Row NW
Cartersville, GA$699,000
1.66 miles away
- 104 Bob White Drive
Calhoun, GA$599,900
1.62 miles away
- 107 Bob White Drive
Calhoun, GA$559,900
1.62 miles away
- 13 Jamilee Cove
Cartersville, GA$559,900
1.91 miles away
- 105 Bob White Drive
Calhoun, GA$553,900
1.69 miles away

17 Shotgun Road NW
Cartersville, GA
LIGHTBOX-IMAGES






























































































































































































































































































































































































