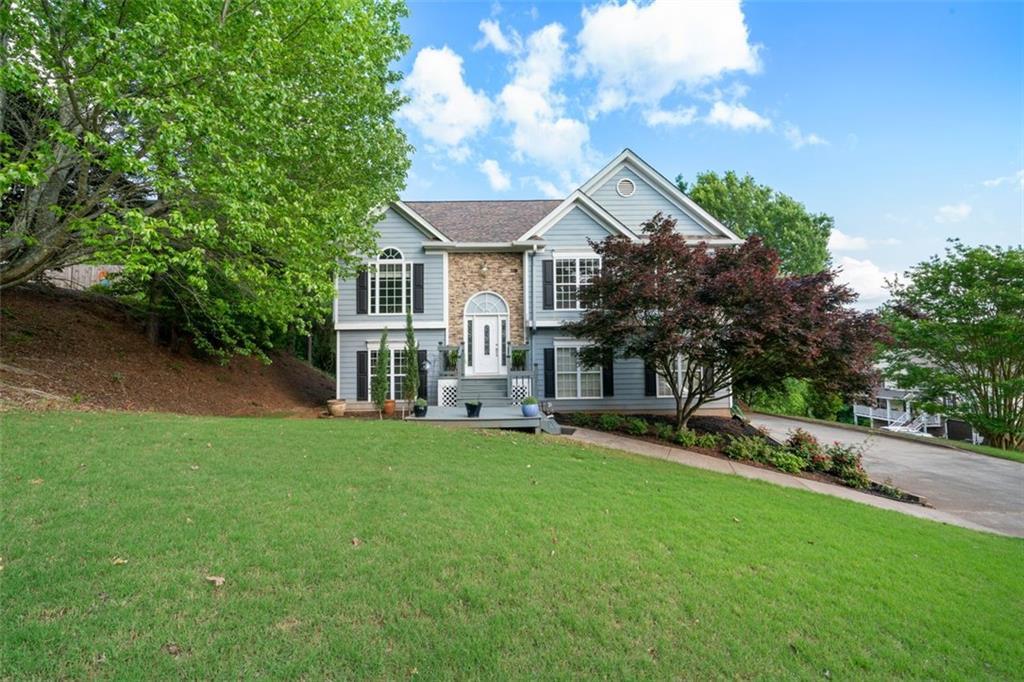Charming Fully Restored Four-Sided Brick Home. This beautifully restored four-sided brick home seamlessly blends classic charm with modern updates. A recent addition includes a brand-new second floor, offering expanded living space and functionality. The home features 3 spacious bedrooms and 2.5 updated baths, including a serene master suite.
The main level boasts a large, light-filled living room with gorgeous windows, a formal dining room, and a kitchen outfitted with custom cabinetry and granite countertops. A dedicated laundry room adds convenience and style. New 3/4″ hardwood floors have been installed on the main level to give a timeless look.
Step outside to enjoy a lovely back patio, perfect for entertaining, and a separate one-car garage. Everything has been thoughtfully updated–brand-new HVAC, wiring, plumbing ensures peace of mind for years to come. The home boasts of a dry and waterproof cellar, perfect for storage.
This home is within the Cartersville City School district and walking distance to all downtown shops, restaurants and farmer’s market. It is move-in ready and a true must see!
The main level boasts a large, light-filled living room with gorgeous windows, a formal dining room, and a kitchen outfitted with custom cabinetry and granite countertops. A dedicated laundry room adds convenience and style. New 3/4″ hardwood floors have been installed on the main level to give a timeless look.
Step outside to enjoy a lovely back patio, perfect for entertaining, and a separate one-car garage. Everything has been thoughtfully updated–brand-new HVAC, wiring, plumbing ensures peace of mind for years to come. The home boasts of a dry and waterproof cellar, perfect for storage.
This home is within the Cartersville City School district and walking distance to all downtown shops, restaurants and farmer’s market. It is move-in ready and a true must see!
Listing Provided Courtesy of Joey’s Homes
Property Details
Price:
$399,900
MLS #:
7611208
Status:
Active
Beds:
3
Baths:
3
Address:
107 Johnson Street
Type:
Single Family
Subtype:
Single Family Residence
Subdivision:
City of Cartersville
City:
Cartersville
Listed Date:
Jul 8, 2025
State:
GA
Total Sq Ft:
2,500
ZIP:
30120
Year Built:
2025
Schools
Elementary School:
Cartersville
Middle School:
Cartersville
High School:
Cartersville
Interior
Appliances
Dishwasher, Disposal, Gas Range, Gas Water Heater, Microwave, Refrigerator
Bathrooms
2 Full Bathrooms, 1 Half Bathroom
Cooling
Central Air, Zoned
Flooring
Hardwood, Laminate
Heating
Forced Air, Natural Gas, Zoned
Laundry Features
Laundry Room, Main Level
Exterior
Architectural Style
Traditional
Community Features
Near Schools, Near Shopping, Sidewalks, Street Lights
Construction Materials
Brick, Brick 4 Sides, Hardi Plank Type
Exterior Features
Lighting
Other Structures
None
Parking Features
Detached, Garage, Garage Faces Front
Roof
Composition
Security Features
Security Lights, Smoke Detector(s)
Financial
Tax Year
2024
Taxes
$1,777
Map
Contact Us
Mortgage Calculator
Similar Listings Nearby
- 45 Twelve Oaks Drive SE
Cartersville, GA$498,800
1.27 miles away
- 308 Etowah Drive
Cartersville, GA$495,000
1.92 miles away
- 13 Mulberry Way
Cartersville, GA$489,999
1.16 miles away
- 97 Jackson Farm Road
Cartersville, GA$435,900
1.50 miles away
- 121 Arrowhead Drive
Cartersville, GA$435,000
1.73 miles away
- 34 Rock Foot Way SE
Cartersville, GA$428,500
1.49 miles away
- 44 WESTOVER Road SE
Cartersville, GA$414,900
1.38 miles away
- 95 Jackson Farm Road
Cartersville, GA$400,800
1.50 miles away
- 31 CLEARVIEW Drive
Cartersville, GA$389,900
1.82 miles away

107 Johnson Street
Cartersville, GA
LIGHTBOX-IMAGES


















































































































































































































































































































































































































