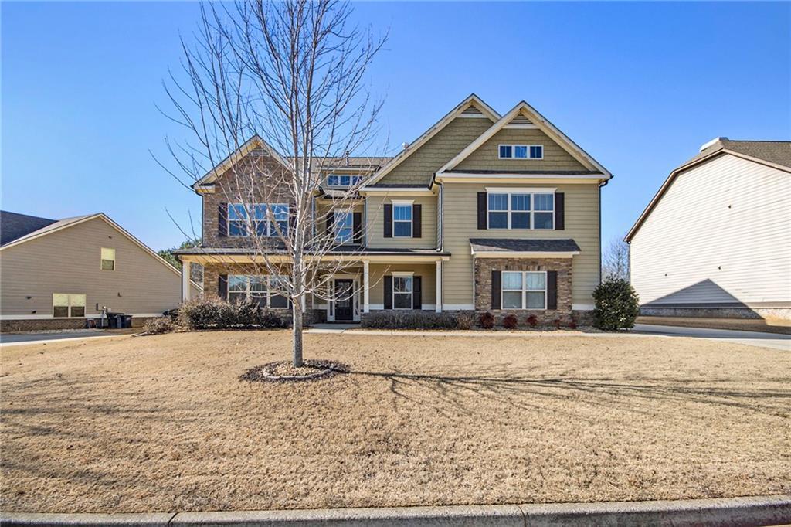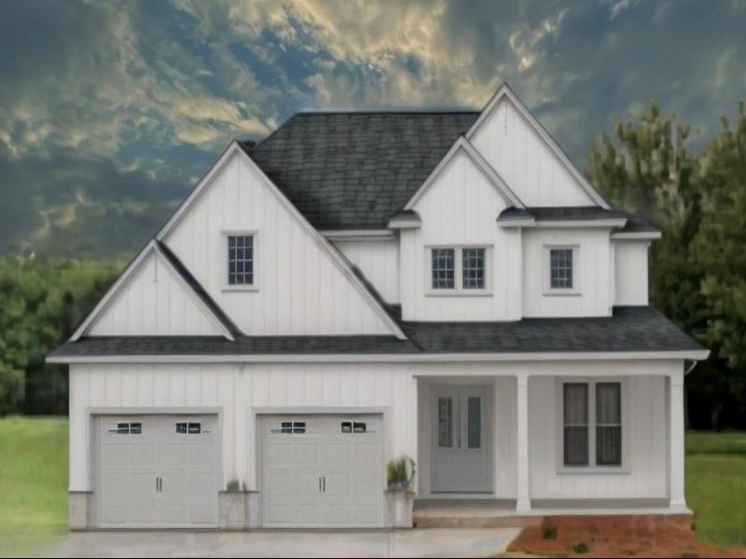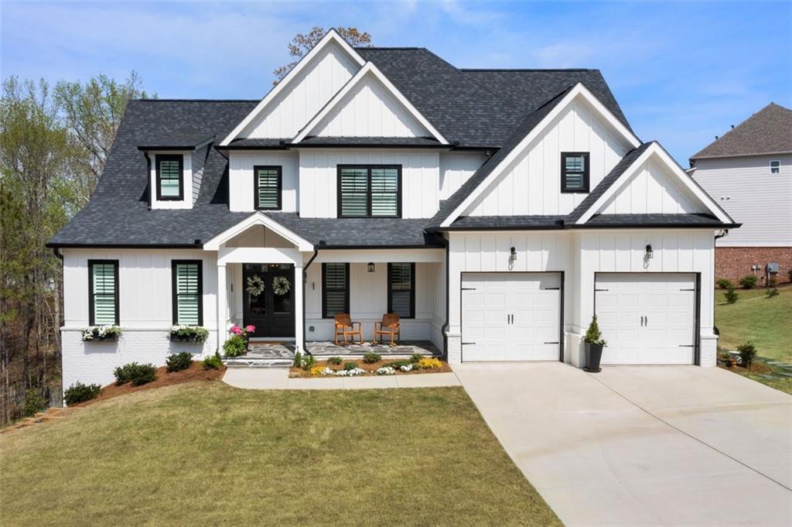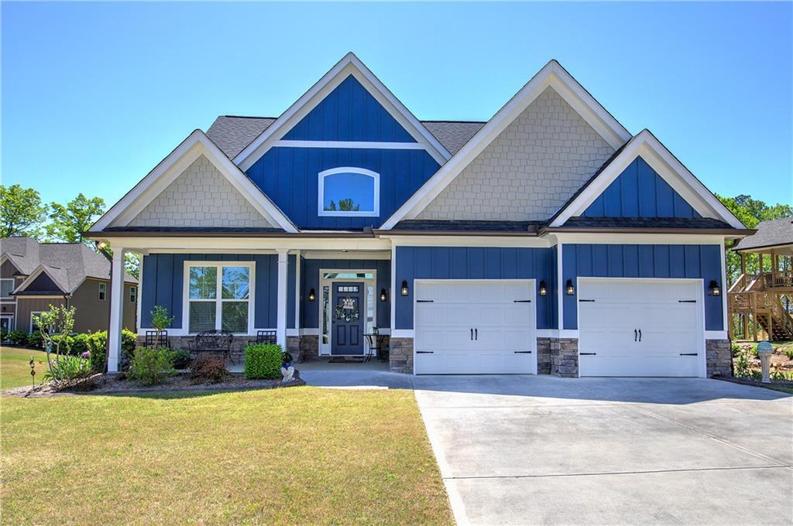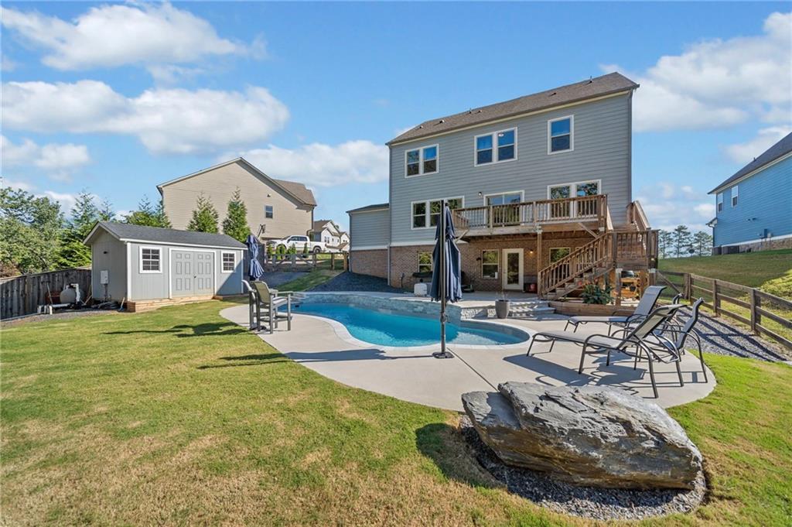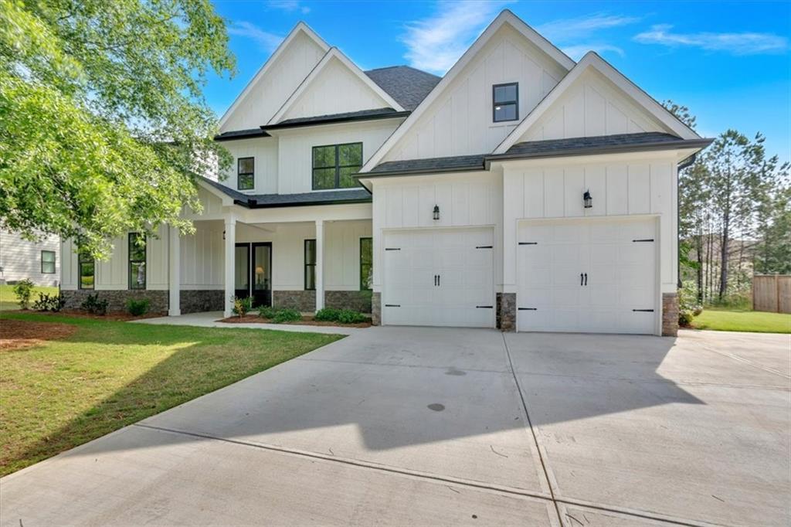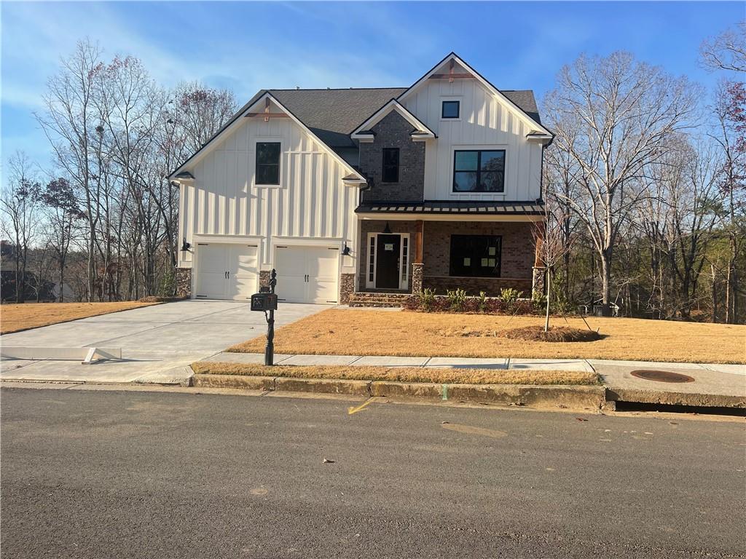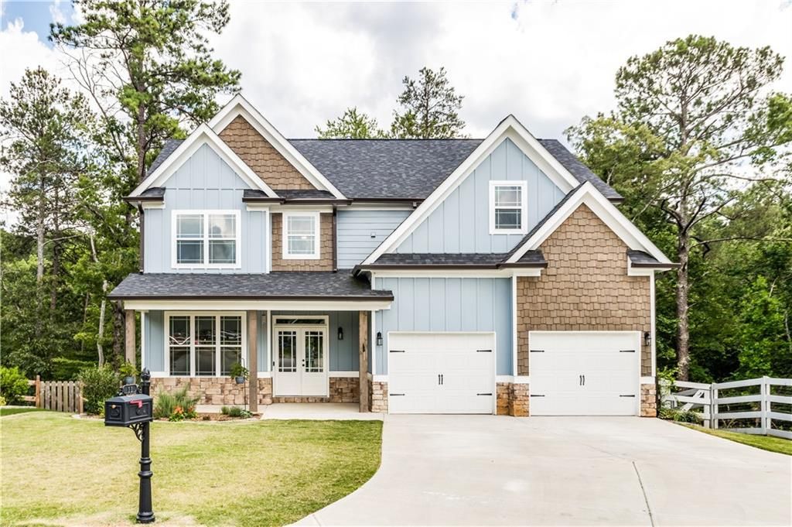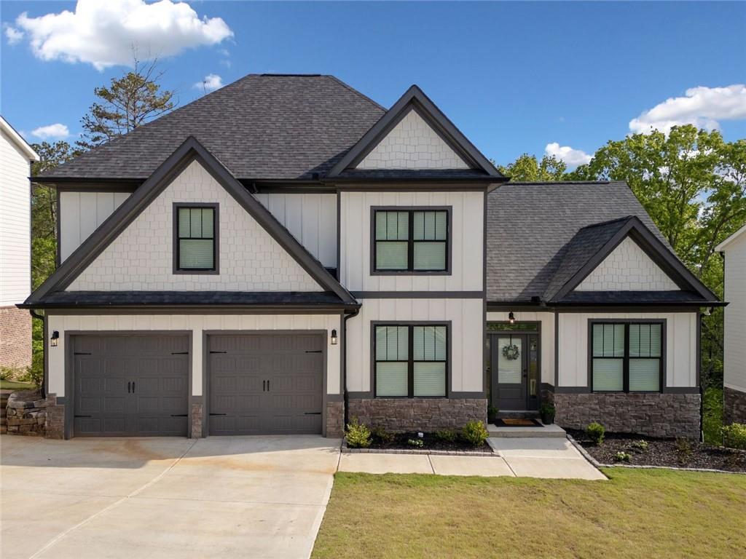Welcome to this stunning move-in-ready, three-story home, offering exceptional space and luxury in every corner! From the moment you step inside, you’ll be wowed by the expansive two-story living room, flooded with natural light thanks to towering windows that bring the outdoors in. The heart of the home features a beautiful kitchen with sleek granite countertops, a spacious walk-in pantry, SS appliances, and a seamless flow into the dining and living areas – perfect for family gatherings and entertaining. The main level also includes a full bedroom with an en suite bathroom for added convenience and privacy. Plus, there’s a versatile extra room ideal for an office, playroom, or whatever suits your needs. Upstairs, the second floor is dedicated to rest and relaxation. The oversized primary suite boasts a cozy sitting area with its own fireplace, a luxurious double vanity, a linen closet, and a HUGE walk-in closet that could easily fit your entire wardrobe—and then some. Three additional spacious bedrooms, each with their own walk-in closet, share a full bathroom on this level. Head to the third floor where you’ll find an expansive loft/media room – perfect for movie nights, gaming, or a casual hangout. Two additional bedrooms and bathrooms make this level great for guests, teens, or extended family. Outside, enjoy a large, level, private lot with a fenced-in backyard, ideal for pets, play, or quiet relaxation. 3 car garage. With an abundance of storage space throughout the home and room to grow, this property truly has it all!
Listing Provided Courtesy of Mark Spain Real Estate
Property Details
Price:
$609,900
MLS #:
7514734
Status:
Active Under Contract
Beds:
6
Baths:
5
Address:
23 Ridgemont Way SE
Type:
Single Family
Subtype:
Single Family Residence
Subdivision:
Carter Grove
City:
Cartersville
Listed Date:
Jan 27, 2025
State:
GA
Finished Sq Ft:
5,754
Total Sq Ft:
5,754
ZIP:
30120
Year Built:
2015
Schools
Elementary School:
Cartersville
Middle School:
Cartersville
High School:
Cartersville
Interior
Appliances
Dishwasher, Disposal, Gas Oven, Microwave, Refrigerator
Bathrooms
5 Full Bathrooms
Cooling
Ceiling Fan(s), Central Air
Fireplaces Total
2
Flooring
Carpet, Other
Heating
Central, Natural Gas
Laundry Features
Laundry Room, Upper Level
Exterior
Architectural Style
Traditional
Community Features
Clubhouse, Pickleball, Pool, Tennis Court(s)
Construction Materials
Other
Exterior Features
None
Other Structures
None
Parking Features
Attached, Garage, Level Driveway
Roof
Composition, Shingle
Security Features
None
Financial
HOA Fee
$600
HOA Frequency
Annually
Initiation Fee
$250
Tax Year
2024
Taxes
$8,445
Map
Contact Us
Mortgage Calculator
Similar Listings Nearby
- 1017 Cable Road
Waleska, GA$774,900
1.73 miles away
- 9 GROVE POINTE Way SE
Cartersville, GA$719,000
0.30 miles away
- 17 Ivy Stone Court SE
Cartersville, GA$650,000
0.18 miles away
- 7 Ridgemont Way SE
Cartersville, GA$649,999
0.16 miles away
- 104 Belmont Drive SE
Cartersville, GA$624,900
0.30 miles away
- 11 Plantation Ridge Drive SE
Cartersville, GA$624,900
0.32 miles away
- 23 Greencliff Way SE
Cartersville, GA$599,000
0.30 miles away
- 11 Bluff Court SE
Cartersville, GA$595,000
0.18 miles away
- 20 Rock Ridge Court SE
Cartersville, GA$575,000
0.31 miles away

23 Ridgemont Way SE
Cartersville, GA
LIGHTBOX-IMAGES

