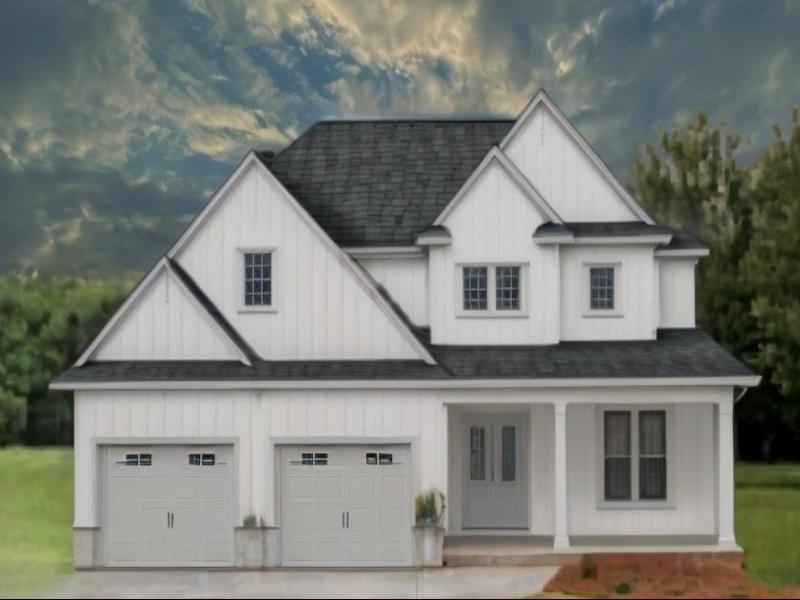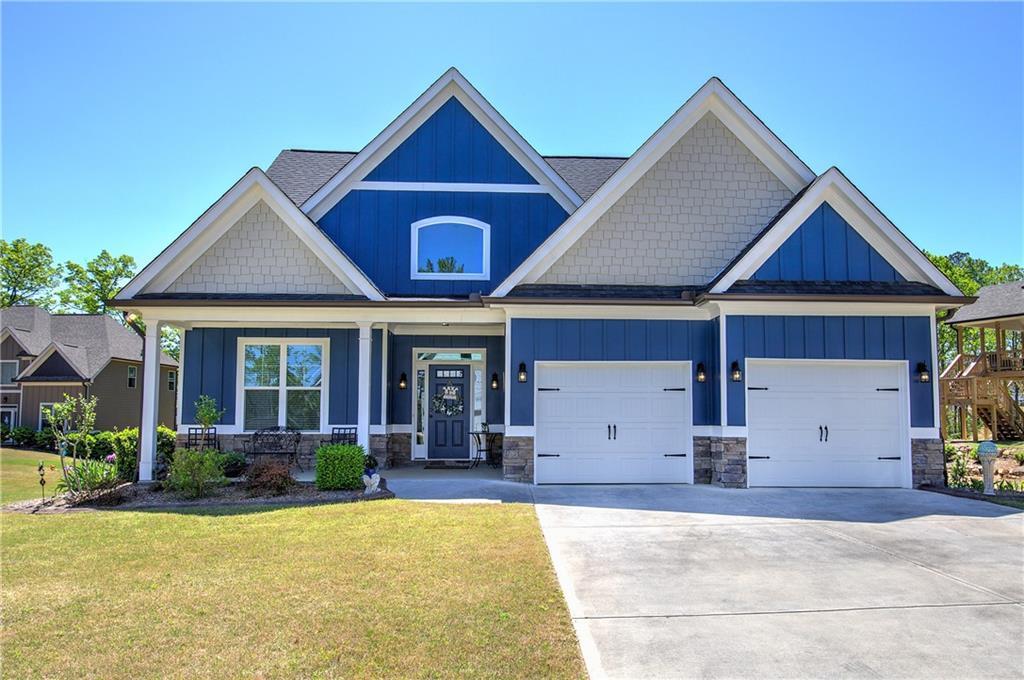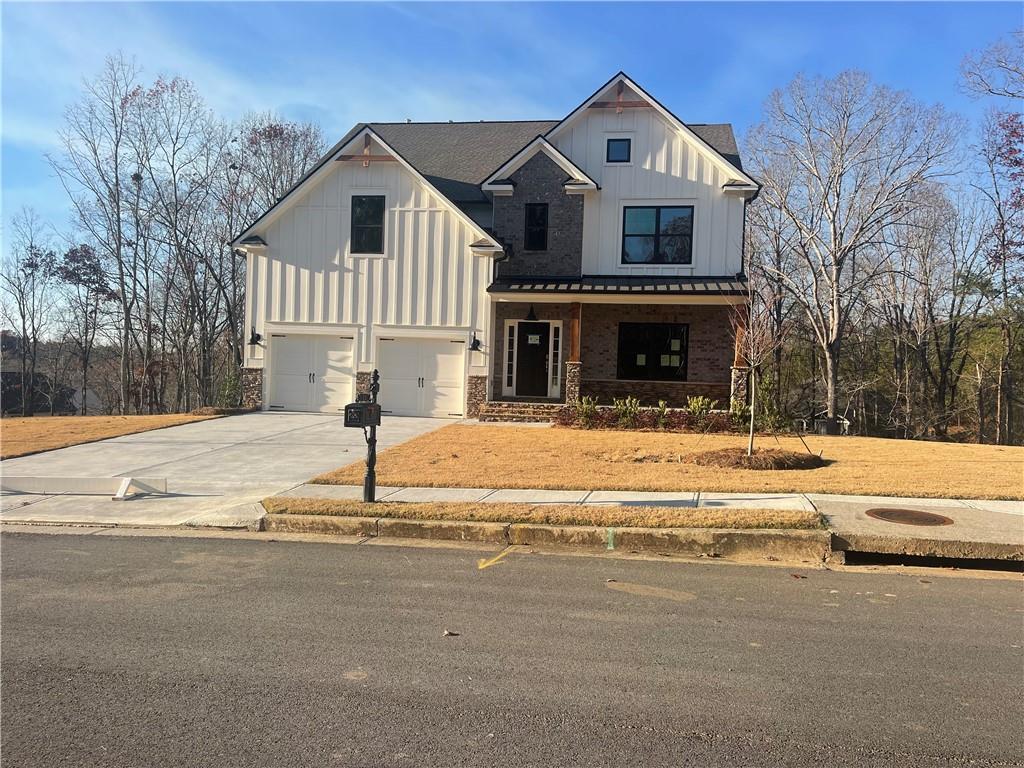Experience the perfect combination of space, comfort, and location in this beautiful Lexington Plan home, located in the highly desirable Carter Grove community. Just minutes from I-75, dining, and shopping, this expansive 6-bedroom, 5.5-bathroom home boasts over 5,000 square feet of living space—perfect for growing families, multi-generational living, or those who love to entertain. Enjoy the spacious owner’s suite, ample living areas, and a private backyard that backs up to serene green space. Situated on a quiet cul-de-sac, this home also features a 3-car garage, providing plenty of room for vehicles and storage. Carter Grove offers fantastic amenities including Woodland Hills Golf Course, a clubhouse, tennis courts, a playground, and a swimming pool—all within walking distance. The community also benefits from an on-site fire department for added safety. Plus, with an A-rated primary school nearby, your family will have everything they need for success.
Listing Provided Courtesy of Atlanta Communities Real Estate Brokerage
Property Details
Price:
$609,999
MLS #:
7581060
Status:
Active Under Contract
Beds:
6
Baths:
6
Address:
21 Rock Ridge Court SE
Type:
Single Family
Subtype:
Single Family Residence
Subdivision:
Carter Grove
City:
Cartersville
Listed Date:
May 16, 2025
State:
GA
Finished Sq Ft:
5,211
Total Sq Ft:
5,211
ZIP:
30120
Year Built:
2008
Schools
Elementary School:
Cartersville
Middle School:
Cartersville
High School:
Cartersville
Interior
Appliances
Dishwasher, Disposal, Double Oven, Gas Cooktop, Gas Water Heater, Microwave, Refrigerator, Trash Compactor
Bathrooms
5 Full Bathrooms, 1 Half Bathroom
Cooling
Ceiling Fan(s), Central Air, Zoned
Fireplaces Total
2
Flooring
Carpet, Ceramic Tile, Hardwood
Heating
Central, Forced Air, Natural Gas
Laundry Features
Laundry Room, Upper Level
Exterior
Architectural Style
Craftsman
Community Features
Clubhouse, Golf, Homeowners Assoc, Near Schools, Playground, Pool, Tennis Court(s)
Construction Materials
Brick, Brick Front
Exterior Features
Other
Other Structures
None
Parking Features
Garage, Garage Door Opener, Garage Faces Front, Kitchen Level, Level Driveway
Roof
Composition, Shingle
Security Features
Fire Alarm, Secured Garage/ Parking, Smoke Detector(s)
Financial
HOA Fee 2
$550
HOA Includes
Maintenance Grounds, Swim, Tennis
Tax Year
2024
Taxes
$6,662
Map
Contact Us
Mortgage Calculator
Similar Listings Nearby
- 1017 Cable Road
Waleska, GA$774,900
1.71 miles away
- 217 Belmont Drive SE
Cartersville, GA$675,000
0.21 miles away
- 17 Ivy Stone Court SE
Cartersville, GA$650,000
0.23 miles away
- 12 Creekview Drive SE
Cartersville, GA$648,000
0.26 miles away
- 11 Plantation Ridge Drive SE
Cartersville, GA$624,900
0.27 miles away
- 12 Bridgestone Way SE
Cartersville, GA$595,000
0.36 miles away
- 28 Creekview Drive SE
Cartersville, GA$579,900
0.23 miles away
- 23 Greencliff Way SE
Cartersville, GA$549,900
0.22 miles away
- 14 Grove Pointe Way SE
Cartersville, GA$539,900
0.21 miles away

21 Rock Ridge Court SE
Cartersville, GA
LIGHTBOX-IMAGES





































































































































































































































































































































































































































































































