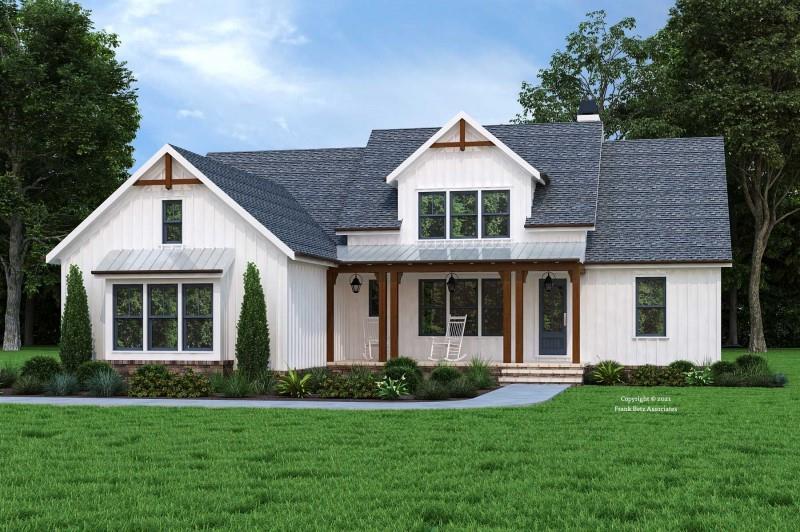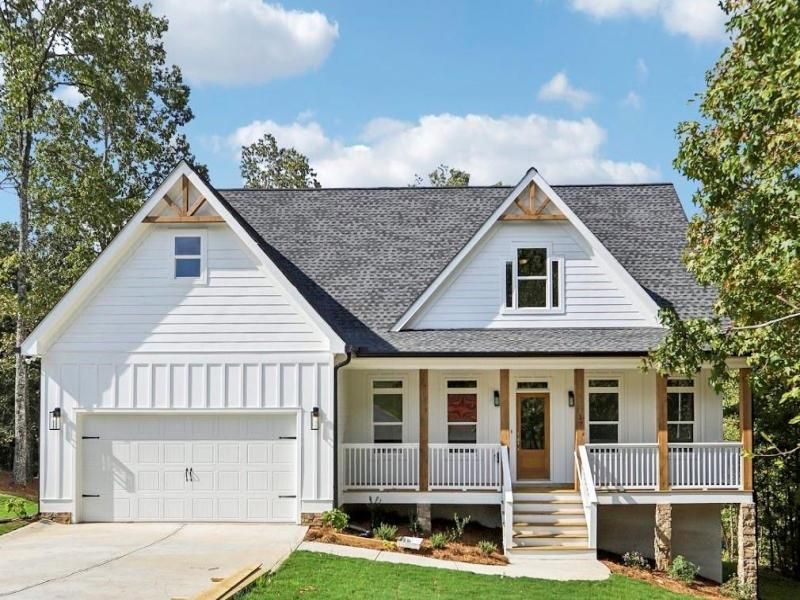This stunning 5+ bedroom, 5 bathroom home offers over 4,900 sq. ft. of living space on a 1.7-acre fenced lot with a custom saltwater pool and a finished basement. Inside, the home boasts a 2-story great room with vaulted ceilings, bamboo hardwood and LVP flooring, and an open floor plan. The kitchen features a breakfast bar, eat-in nook, walk-in pantry, and brand-new appliances. A separate dining room, a walk-in pantry, a library/office, and a mudroom add to the home’s functionality. The finished basement includes two additional rooms (giving a total of 7 bedrooms,) a bonus room/theater, and direct exterior access to the backyard.
This property is designed for both comfort and luxury, offering two enclosed patio areas, a saltwater pool with a waterfall, and plenty of outdoor space for relaxation or entertaining. The fenced front and back yards provide privacy, while a separate storage shed offers additional convenience. With its spacious layout, modern features, and unbeatable outdoor amenities, this Cartersville home is a rare find. Custom built in 2019, everything is up-to-date.
This property is designed for both comfort and luxury, offering two enclosed patio areas, a saltwater pool with a waterfall, and plenty of outdoor space for relaxation or entertaining. The fenced front and back yards provide privacy, while a separate storage shed offers additional convenience. With its spacious layout, modern features, and unbeatable outdoor amenities, this Cartersville home is a rare find. Custom built in 2019, everything is up-to-date.
Listing Provided Courtesy of Keller Williams North Atlanta
Property Details
Price:
$700,000
MLS #:
7590126
Status:
Active
Beds:
5
Baths:
5
Address:
41 Two Run Trace NW
Type:
Single Family
Subtype:
Single Family Residence
Subdivision:
Branson Mill Sub
City:
Cartersville
Listed Date:
Jun 8, 2025
State:
GA
Total Sq Ft:
4,940
ZIP:
30120
Year Built:
2019
Schools
Elementary School:
Clear Creek – Bartow
Middle School:
Adairsville
High School:
Adairsville
Interior
Appliances
Dishwasher, Double Oven, Electric Cooktop, Electric Oven, E N E R G Y S T A R Qualified Appliances, Microwave, Range Hood
Bathrooms
5 Full Bathrooms
Cooling
Ceiling Fan(s), Central Air, E N E R G Y S T A R Qualified Equipment
Fireplaces Total
1
Flooring
Bamboo, Hardwood, Luxury Vinyl
Heating
Central, Electric, E N E R G Y S T A R Qualified Equipment
Laundry Features
Electric Dryer Hookup, Mud Room, Sink, Upper Level
Exterior
Architectural Style
Traditional
Community Features
None
Construction Materials
Stone, Wood Siding
Exterior Features
Balcony, Private Entrance, Private Yard, Rear Stairs, Storage
Other Structures
Shed(s)
Parking Features
Driveway, Garage, Garage Door Opener, Garage Faces Side, Kitchen Level
Roof
Shingle
Security Features
None
Financial
Tax Year
2024
Taxes
$5,136
Map
Contact Us
Mortgage Calculator
Similar Listings Nearby
- 33 Cedar Gate Lane
Kingston, GA$789,900
1.80 miles away
- 21 Branson Mill Drive NW
Cartersville, GA$749,900
0.39 miles away
- 20 Branson Mill Drive NW
Cartersville, GA$695,000
0.34 miles away
- 17 Branson Mill Drive NW
Cartersville, GA$650,000
0.30 miles away
- 104 Bob White Drive
Calhoun, GA$599,900
1.17 miles away
- 107 Bob White Drive
Calhoun, GA$559,900
1.17 miles away
- 13 Jamilee Cove
Cartersville, GA$559,900
0.85 miles away
- 105 Bob White Drive
Calhoun, GA$553,900
1.09 miles away
- 25 Shoreline Drive
Cartersville, GA$546,000
0.92 miles away

41 Two Run Trace NW
Cartersville, GA
LIGHTBOX-IMAGES





























































































































































































































































































































































































































































































