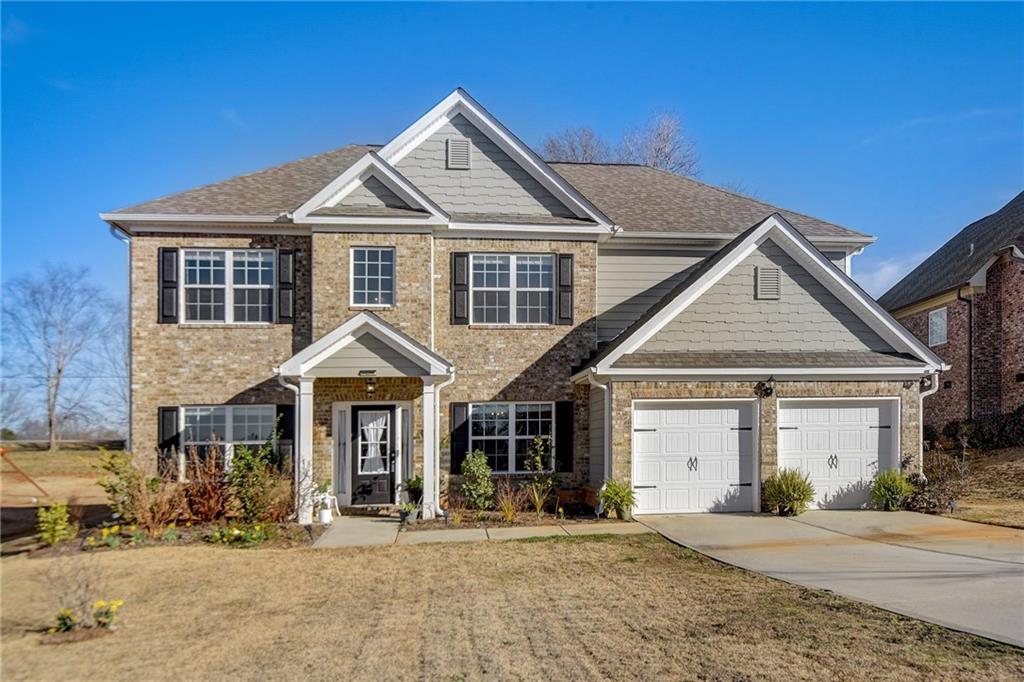This stunning brick-front home has been beautifully updated and is move-in ready! Featuring a fully remodeled owner’s bath and kitchen, along with refinished hardwood floors, this home combines modern upgrades with timeless charm. Sought-after ranch floor plan with additional living space upstairs. The open-concept floor plan offers spacious rooms throughout, perfect for both everyday living and entertaining.
Situated on a large, level lot, the home features a split bedroom layout with an oversized owner’s suite offering double closets, a luxurious garden tub, a separate shower, and a completely renovated en-suite bath with stylish, contemporary finishes. The main level also includes two additional bedrooms and a full bath.
Upstairs, you’ll find a versatile loft space ideal for a home office or playroom, plus two more bedrooms and another full bathroom—perfect for guests or a growing family.
Step outside to your own private oasis: a fenced backyard featuring a screened-in porch, an in-ground swimming pool, and a relaxing hot tub—perfect for year-round enjoyment.
Don’t miss the opportunity to own this beautifully updated home on a spacious, level lot that truly has it all!
Situated on a large, level lot, the home features a split bedroom layout with an oversized owner’s suite offering double closets, a luxurious garden tub, a separate shower, and a completely renovated en-suite bath with stylish, contemporary finishes. The main level also includes two additional bedrooms and a full bath.
Upstairs, you’ll find a versatile loft space ideal for a home office or playroom, plus two more bedrooms and another full bathroom—perfect for guests or a growing family.
Step outside to your own private oasis: a fenced backyard featuring a screened-in porch, an in-ground swimming pool, and a relaxing hot tub—perfect for year-round enjoyment.
Don’t miss the opportunity to own this beautifully updated home on a spacious, level lot that truly has it all!
Listing Provided Courtesy of Local Realty GA, LLC
Property Details
Price:
$410,000
MLS #:
7593054
Status:
Active
Beds:
5
Baths:
3
Address:
232 CHRISTIAN Circle
Type:
Single Family
Subtype:
Single Family Residence
Subdivision:
Eagles Nest
City:
Carrollton
Listed Date:
Jun 5, 2025
State:
GA
Total Sq Ft:
2,967
ZIP:
30116
Year Built:
2005
Schools
Elementary School:
Central – Carroll
Middle School:
Central – Carroll
High School:
Central – Carroll
Interior
Appliances
Dishwasher, Electric Range, Electric Oven, Refrigerator, Microwave
Bathrooms
3 Full Bathrooms
Cooling
Central Air
Fireplaces Total
1
Flooring
Hardwood, Carpet
Heating
Central
Laundry Features
Laundry Room, Main Level
Exterior
Architectural Style
Ranch
Community Features
Near Trails/ Greenway
Construction Materials
Brick, Cement Siding, Hardi Plank Type
Exterior Features
Private Yard
Other Structures
None
Parking Features
Attached, Garage Door Opener, Driveway, Garage, Garage Faces Front
Parking Spots
2
Roof
Composition, Shingle
Security Features
Smoke Detector(s)
Financial
Tax Year
2024
Taxes
$4,356
Map
Contact Us
Mortgage Calculator
Similar Listings Nearby
- 104 Camilla Drive
Carrollton, GA$438,900
0.94 miles away
- 1137 Eagles Nest Circle
Carrollton, GA$319,900
0.56 miles away
- 75 Timber Mill Circle
Carrollton, GA$316,000
1.09 miles away

232 CHRISTIAN Circle
Carrollton, GA
LIGHTBOX-IMAGES






















































































































