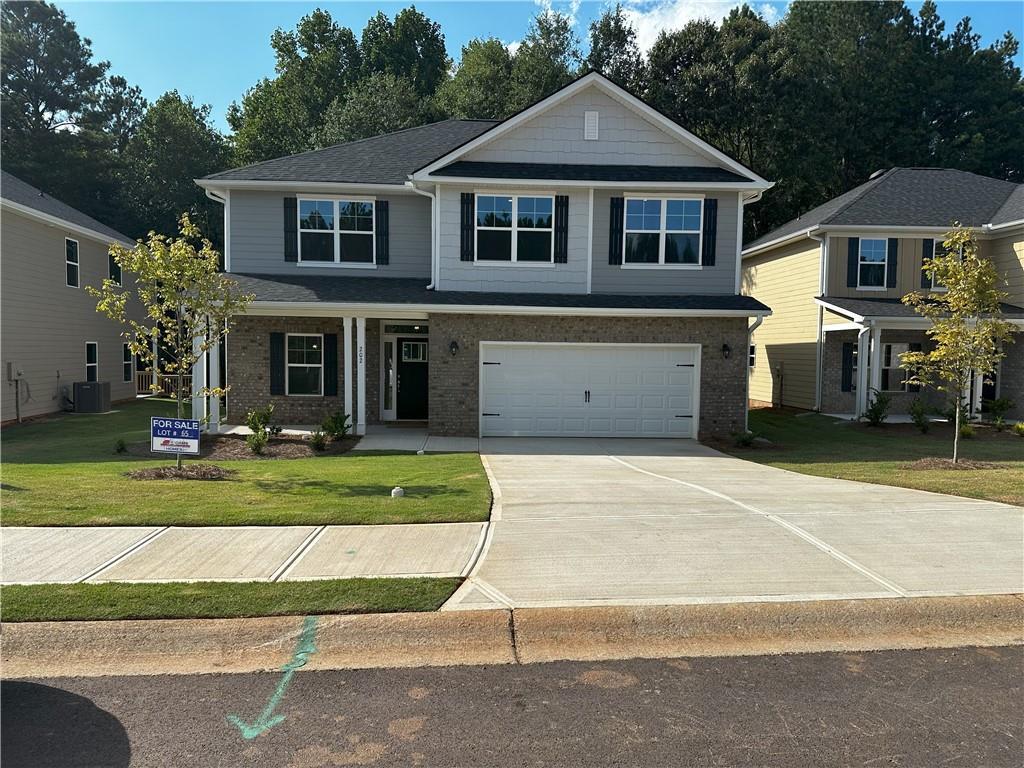Move-In Ready at Canterbury Villas!
Welcome to the stunning 2307 floor plan by Adams Homes — a spacious and stylish 4-bedroom, 2.5-bath home designed for modern living. From the moment you enter, you’ll be impressed by the grand foyer that flows into an open-concept living area, ideal for both relaxing and entertaining.
The gourmet kitchen is a chef’s dream, complete with sleek modern appliances, a large center island, ample cabinetry, and a generous walk-in pantry, perfect for hosting and everyday living alike.
Upstairs, the luxurious Owner’s Suite offers a true retreat with a spa-like ensuite bathroom featuring dual vanities, a soaking tub, separate shower, and an expansive walk-in closet.
With 2,307 square feet of well-designed living space, this home offers the perfect blend of sophistication and comfort.
Limited Time Offer: Enjoy up to $25,000 in Builder Flex Cash — use it towards your closing costs or to buy down your interest rate!
Don’t miss your opportunity to own this beautifully crafted home at Canterbury Villas — where quality meets comfort.
Welcome to the stunning 2307 floor plan by Adams Homes — a spacious and stylish 4-bedroom, 2.5-bath home designed for modern living. From the moment you enter, you’ll be impressed by the grand foyer that flows into an open-concept living area, ideal for both relaxing and entertaining.
The gourmet kitchen is a chef’s dream, complete with sleek modern appliances, a large center island, ample cabinetry, and a generous walk-in pantry, perfect for hosting and everyday living alike.
Upstairs, the luxurious Owner’s Suite offers a true retreat with a spa-like ensuite bathroom featuring dual vanities, a soaking tub, separate shower, and an expansive walk-in closet.
With 2,307 square feet of well-designed living space, this home offers the perfect blend of sophistication and comfort.
Limited Time Offer: Enjoy up to $25,000 in Builder Flex Cash — use it towards your closing costs or to buy down your interest rate!
Don’t miss your opportunity to own this beautifully crafted home at Canterbury Villas — where quality meets comfort.
Current real estate data for Single Family in Carrollton as of Oct 21, 2025
148
Single Family Listed
87
Avg DOM
175
Avg $ / SqFt
$474,585
Avg List Price
Property Details
Price:
$382,500
MLS #:
7628866
Status:
Active
Beds:
4
Baths:
3
Type:
Single Family
Subtype:
Single Family Residence
Subdivision:
Canterbury Villas
Listed Date:
Aug 7, 2025
Total Sq Ft:
2,307
Year Built:
2024
Schools
Elementary School:
Carrollton
Middle School:
Carroll – Other
High School:
Carroll – Other
Interior
Appliances
Dishwasher, Disposal, Electric Range, Electric Water Heater
Bathrooms
2 Full Bathrooms, 1 Half Bathroom
Cooling
Central Air, Electric
Fireplaces Total
1
Flooring
Carpet, Luxury Vinyl
Heating
Central, Electric
Laundry Features
Laundry Room, Upper Level
Exterior
Architectural Style
Craftsman
Community Features
Dog Park, Playground
Construction Materials
Brick, HardiPlank Type
Exterior Features
None
Other Structures
None
Parking Features
Garage, Garage Faces Front
Roof
Shingle
Security Features
Secured Garage/Parking
Financial
HOA Fee
$300
HOA Frequency
Annually
Initiation Fee
$350
Tax Year
2024
Taxes
$27
Map
Contact Us
Mortgage Calculator
Community
- Address202 Laney Drive Carrollton GA
- SubdivisionCanterbury Villas
- CityCarrollton
- CountyCarroll – GA
- Zip Code30117
Subdivisions in Carrollton
- Amber Ridge
- Arbor Reserve
- Bear Creek Estates
- Beaver Run
- Brandy Chase
- Buck Creek Manor
- Canterbury Villas
- carrollton
- CASTLEBERRY HEIGHTS
- Castlegate West
- Cedar Park
- CHAPEL HEIGHTS
- Colonial Estates
- Cottage Hill Plantation
- Country Cottages
- Country Walk
- Crystal Creek
- Deerfield
- Deerfield -M130
- Eagles Landing
- Eagles Nest
- Eagles Nest Subdivision
- ELWYN V SMITH SURV
- Emerald Point
- Emerald Pointe
- Goldmine Hills
- Grove
- H B Jennings Place
- Hawthorn Park
- HAYS MILL -CTON
- Hays Mill Overlook
- Heritage Hills
- Hickory Ridge Estate
- Hillcrest
- Knob Hill
- Knob Hill Sub
- Lake Carroll
- Legacy Place
- Logan Ridge
- Lyons Landing
- Meadowbrook
- MEADOWCLIFF – MAP89/107
- Mill Pond
- Morgan Landing
- Mountain Creek
- None- 4.97 ac
- North Point Grand
- Northpoint Grand
- Northwood Estates
- Oak Crest
- Oak Mountain Golf
- Oak Mountain Park
- Oak Mountain Park – M110/Cton
- Oak Mountain View
- Oak Mtn. Park
- Oakleigh
- OAKS AT MILL POND
- Old Bowdon Road Estates
- Palace Homes
- Paynes Lake
- PepperBeez Farm
- Pleasant Hill
- Poplar Pointe
- Preston Place
- Provincial Park
- Regal Oaks/Holly Creek
- Robby Frashier
- Rolling Heights
- Rollingwood
- Royal Acres
- Sheffield
- Springfield
- Stonecrest
- Suburban Est -Map132
- Suburban Estates
- SUGAR BUSH
- Sunset Hills
- Tanyard Creek
- The Meadows at Mill Pond
- The Oaks
- The Preserve At The Birches
- The Reserve at Red Oaks
- Timber Mill
- Toccoa RD
- Turkey Creek Pointe
- Turkey Creek Pointe -Map 54
- Turtle Pointe
- TURTLE POINTE -CTON
- Type Unknown
- Wesher Cabins
- Westside SD
- Whooping Creek Estates
- Wilder’s Way
- Windermere
- Windmill Park
- Windmill Park @ Brown’s Farm
- Windmill Park at Browns Farm
- Woodland Acres
- Wysteria Place
- YELLOWSTONE
Property Summary
- Located in the Canterbury Villas subdivision, 202 Laney Drive Carrollton GA is a Single Family for sale in Carrollton, GA, 30117. It is listed for $382,500 and features 4 beds, 3 baths, and has approximately 0 square feet of living space, and was originally constructed in 2024. The average price per square foot for Single Family listings in Carrollton is $175. The average listing price for Single Family in Carrollton is $474,585. To schedule a showing of MLS#7628866 at 202 Laney Drive in Carrollton, GA, contact your Windsor Realty agent at 678-395-6700.
Similar Listings Nearby

202 Laney Drive
Carrollton, GA

