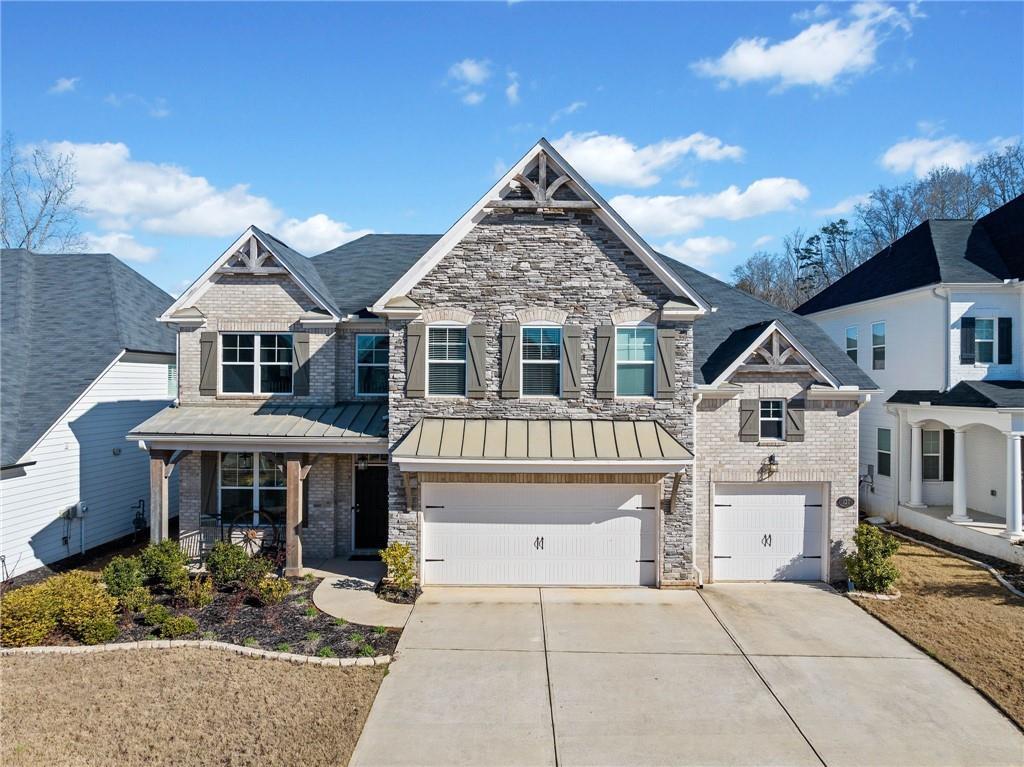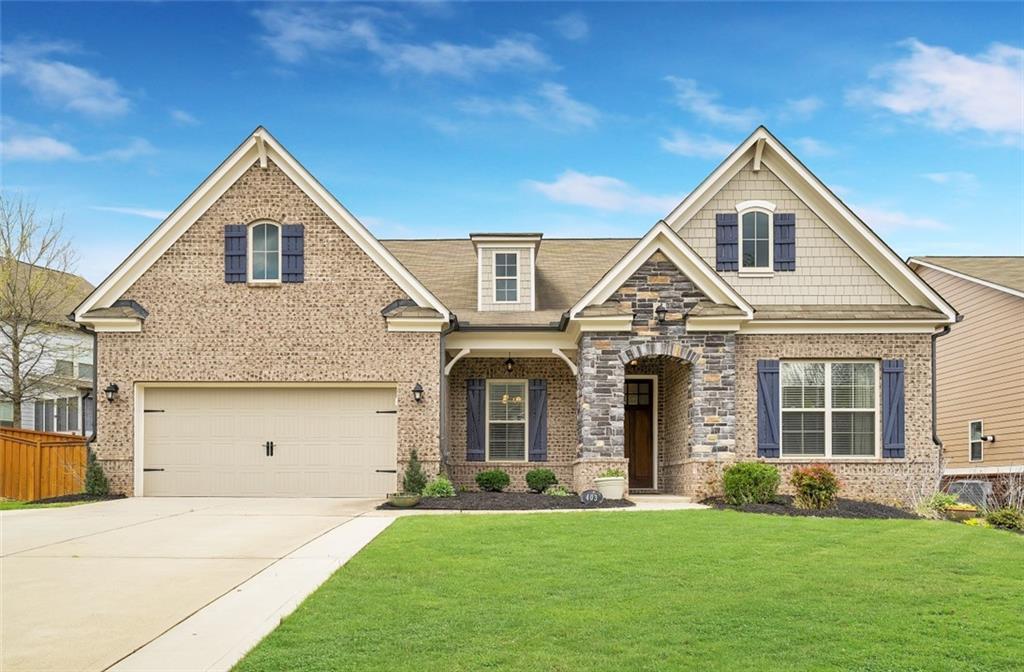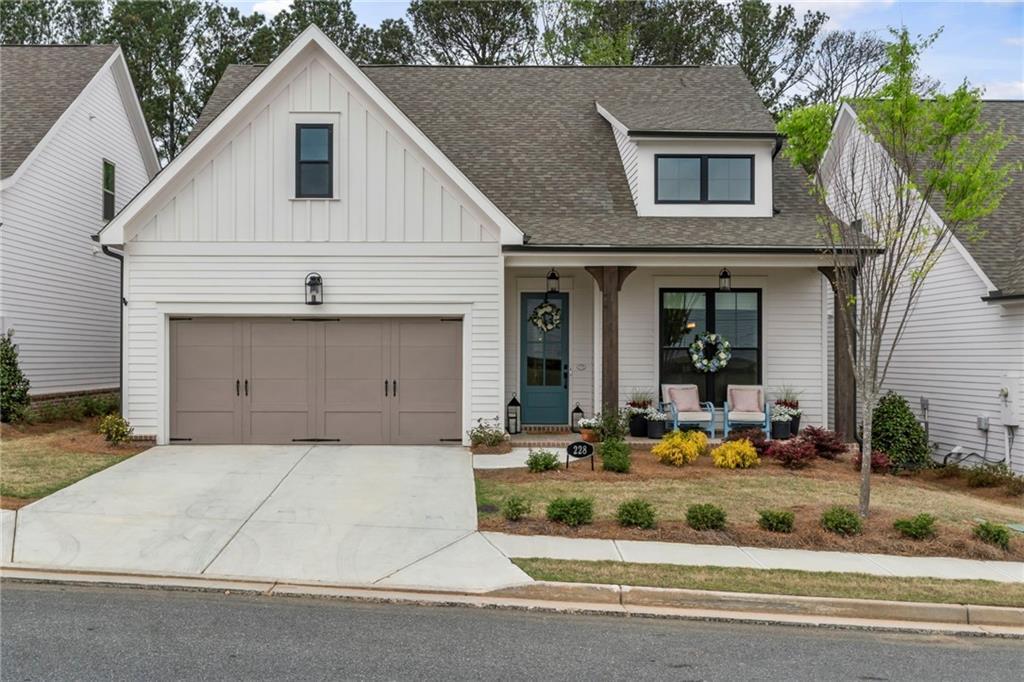Welcome home to the cul-de-sac charmer on a private 1.07 acre lot with no HOA. Thoughtfully updated inside & out. This home consists of 4 bedroom, 2.5 bath. This home offers a perfect blend of comfort, style, and functionality. The owner’s suite is conveniently located on the main level, featuring dual vanities with quartz countertops, and a large walk-in shower. New LVP floors flow throughout the main level, highlighted by new updated lighting and a new gas fireplace with electric starter for cozy evenings. The kitchen is equipped with stainless steel appliances and new countertops, making meal prep and entertaining a breeze. A new screened-in back porch expands your living space and offers a peaceful spot to unwind, while the completely rebuilt front porch and eye-catching new front door add to the home’s curb appeal. Upstairs, you’ll find three generously sized secondary bedrooms and a full bath. The media room is a standout feature—complete with custom built-in shelves, a large closet with bifold doors, plus a microwave and mini-fridge—making it the perfect space for movie nights, a playroom, or a home office.
Additional highlights include:
New Hardie plank siding for long-lasting exterior appeal
Beautiful landscaping with fruit trees, mature maples, and manicured shrubs
Drive-under, side-entry garage with a partially finished basement for storage, workshop, or future expansion
On-site storage shed for tools, toys, or equipment
This home checks all the boxes—space, upgrades, privacy, and no HOA. Come see all the thoughtful details that make this home truly special!
Additional highlights include:
New Hardie plank siding for long-lasting exterior appeal
Beautiful landscaping with fruit trees, mature maples, and manicured shrubs
Drive-under, side-entry garage with a partially finished basement for storage, workshop, or future expansion
On-site storage shed for tools, toys, or equipment
This home checks all the boxes—space, upgrades, privacy, and no HOA. Come see all the thoughtful details that make this home truly special!
Listing Provided Courtesy of Pinnacle Real Estate Services, Inc.
Property Details
Price:
$534,900
MLS #:
7581046
Status:
Active
Beds:
4
Baths:
3
Address:
2170 Jonquil Court
Type:
Single Family
Subtype:
Single Family Residence
Subdivision:
Sunset Trace
City:
Canton
Listed Date:
May 16, 2025
State:
GA
Finished Sq Ft:
1,836
Total Sq Ft:
1,836
ZIP:
30115
Year Built:
1987
Schools
Elementary School:
Avery
Middle School:
Creekland – Cherokee
High School:
Creekview
Interior
Appliances
Dishwasher, Electric Range, Microwave, Refrigerator
Bathrooms
2 Full Bathrooms, 1 Half Bathroom
Cooling
Ceiling Fan(s)
Fireplaces Total
1
Flooring
Luxury Vinyl
Heating
Central
Laundry Features
In Kitchen, Main Level
Exterior
Architectural Style
Cape Cod
Community Features
None
Construction Materials
Hardi Plank Type
Exterior Features
Garden, Private Yard
Other Structures
Shed(s), Workshop
Parking Features
Driveway, Garage, Garage Faces Side
Roof
Composition
Security Features
Smoke Detector(s)
Financial
Tax Year
2024
Taxes
$1,034
Map
Contact Us
Mortgage Calculator
Similar Listings Nearby
- 127 Crest Brooke Drive
Canton, GA$690,000
1.41 miles away
- 108 Redford Lane
Canton, GA$660,000
0.85 miles away
- 242 Fieldbrook Crossing
Canton, GA$635,000
1.96 miles away
- 403 Aristides Way
Canton, GA$620,000
1.16 miles away
- 228 Idylwilde Way
Canton, GA$615,000
1.77 miles away
- 1026 Cagle Creek Overlook
Canton, GA$610,000
1.89 miles away
- 124 Redford Lane
Canton, GA$600,000
0.88 miles away
- 212 Birchwood Row
Canton, GA$595,900
1.60 miles away
- 803 Levi Farm Lane
Canton, GA$549,000
1.98 miles away
- 108 Hickory Run
Canton, GA$548,000
1.84 miles away

2170 Jonquil Court
Canton, GA
LIGHTBOX-IMAGES









































































































































































































































































































































































































































































































































