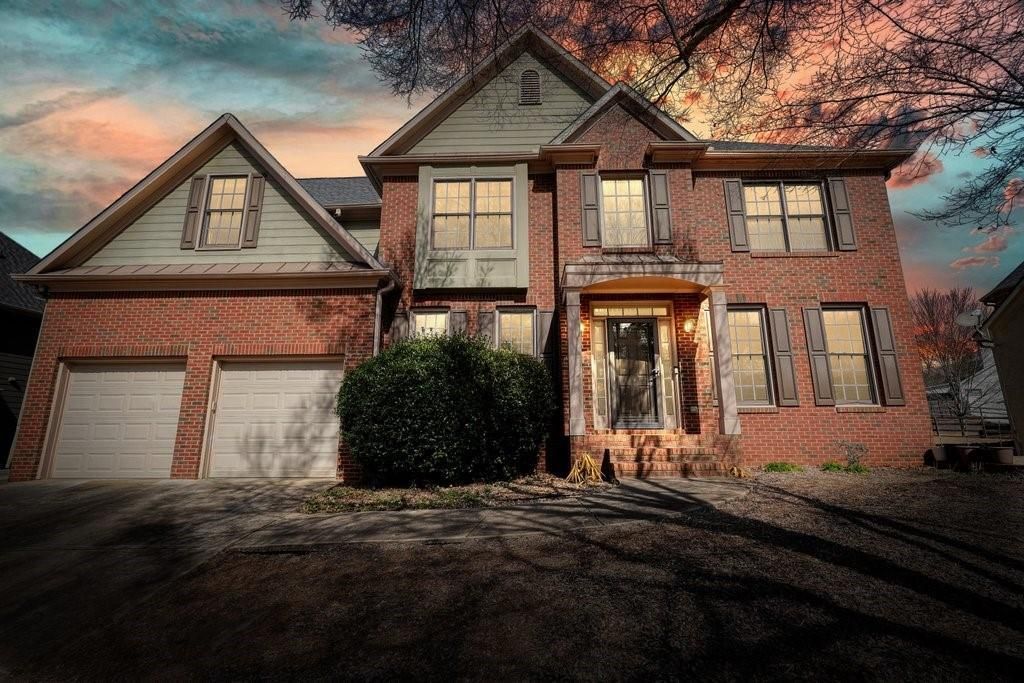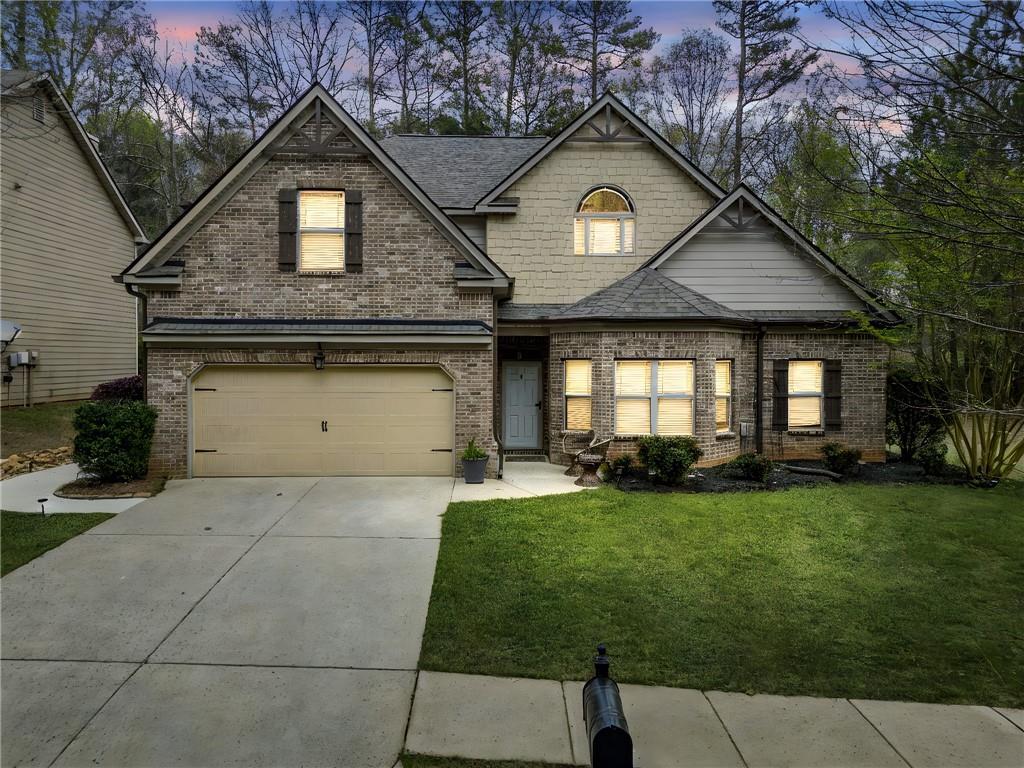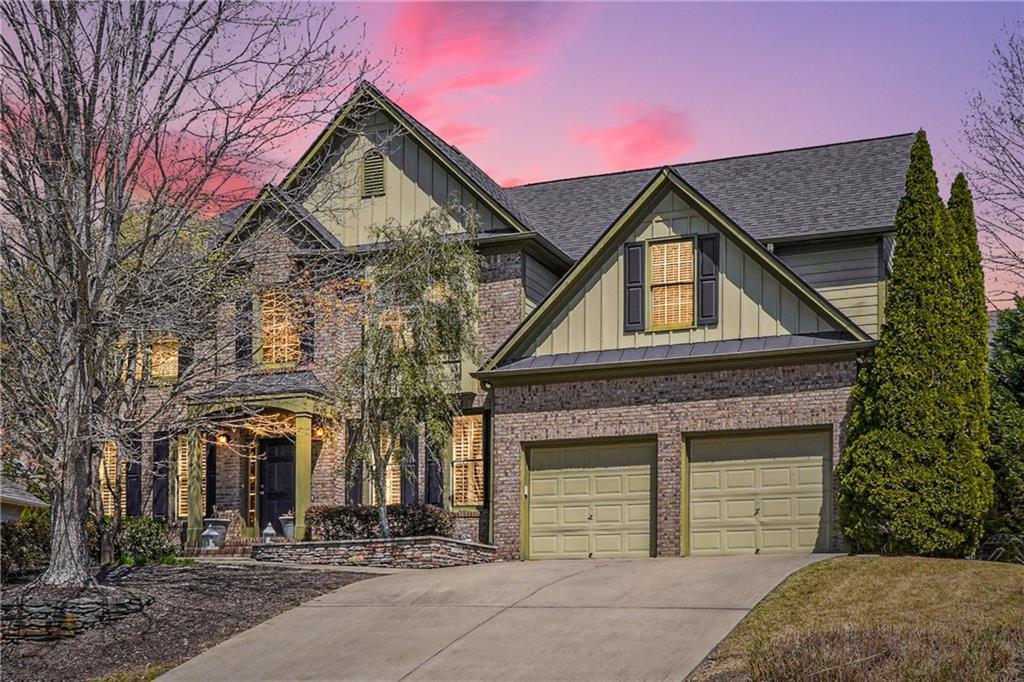Step into a bright and welcoming foyer that flows effortlessly into a separate formal dining room and an expansive, sunlit great room — perfect for gathering, entertaining, or simply unwinding in style. The gourmet kitchen is a standout, boasting richly stained cabinetry, sleek granite countertops, stainless steel appliances, and a generous island with breakfast bar seating. A charming breakfast area overlooks the great room, while a custom designer backsplash and built-in computer planning desk add both function and flair.
Downstairs, you’ll also find a full bathroom and a cozy fireplace that adds warmth, style and comfort to the living space.
Upstairs leads to four spacious bedrooms, including an oversized primary suite with a tray ceiling and a relaxing sitting area. The spa-inspired ensuite features a soaking tub, separate shower, double vanities, a private water closet, and an oversized walk-in closet.
Each of the three secondary bedrooms offers vaulted ceilings and abundant natural light. A convenient upstairs laundry room adds ease to everyday living.
This move-in-ready home is impeccably clean, filled with light, and exudes airy sophistication throughout.
Minutes from I-575, downtown Canton and Woodstock, outlet shopping, dining, and more — all at your doorstep.
Downstairs, you’ll also find a full bathroom and a cozy fireplace that adds warmth, style and comfort to the living space.
Upstairs leads to four spacious bedrooms, including an oversized primary suite with a tray ceiling and a relaxing sitting area. The spa-inspired ensuite features a soaking tub, separate shower, double vanities, a private water closet, and an oversized walk-in closet.
Each of the three secondary bedrooms offers vaulted ceilings and abundant natural light. A convenient upstairs laundry room adds ease to everyday living.
This move-in-ready home is impeccably clean, filled with light, and exudes airy sophistication throughout.
Minutes from I-575, downtown Canton and Woodstock, outlet shopping, dining, and more — all at your doorstep.
Listing Provided Courtesy of Local Realty GA, LLC
Property Details
Price:
$450,000
MLS #:
7586965
Status:
Active
Beds:
4
Baths:
3
Address:
327 Nobleman Way
Type:
Single Family
Subtype:
Single Family Residence
Subdivision:
STATION AT PROMINENCE
City:
Canton
Listed Date:
May 29, 2025
State:
GA
Finished Sq Ft:
2,662
Total Sq Ft:
2,662
ZIP:
30114
Year Built:
2015
Schools
Elementary School:
Liberty – Cherokee
Middle School:
Freedom – Cherokee
High School:
Cherokee
Interior
Appliances
Dishwasher, Dryer, Disposal, Refrigerator, Gas Range, Microwave, Washer
Bathrooms
3 Full Bathrooms
Cooling
Central Air, Ceiling Fan(s), Zoned
Fireplaces Total
1
Flooring
Carpet, Vinyl
Heating
Central, Forced Air, Natural Gas, Zoned
Laundry Features
Laundry Room, In Hall, Upper Level
Exterior
Architectural Style
Traditional
Community Features
Sidewalks, Street Lights
Construction Materials
Vinyl Siding
Exterior Features
Other
Other Structures
None
Parking Features
Garage, Garage Door Opener, Attached, Driveway, Garage Faces Front, Kitchen Level, Level Driveway
Parking Spots
2
Roof
Composition, Shingle
Security Features
None
Financial
HOA Fee
$255
HOA Frequency
Annually
HOA Includes
Maintenance Grounds
Initiation Fee
$579
Tax Year
2024
Taxes
$4,683
Map
Contact Us
Mortgage Calculator
Similar Listings Nearby
- 309 Sassafras Way
Holly Springs, GA$584,990
1.98 miles away
- 1030 Blankets Creek Drive
Canton, GA$575,000
1.81 miles away
- 432 PROVIDENCE WALK Street
Canton, GA$554,900
1.44 miles away
- 214 Crestmont Way
Canton, GA$550,000
1.48 miles away
- 4074 Gold Mill Ridge
Canton, GA$550,000
1.33 miles away
- 251 Manous Way
Canton, GA$544,990
1.53 miles away
- 419 CRESTMONT Lane
Canton, GA$539,900
1.04 miles away
- 4030 Gold Mill Ridge
Canton, GA$536,500
1.24 miles away
- 340 Louise Lane
Canton, GA$534,900
0.92 miles away
- 102 Ozark Trail
Canton, GA$515,000
1.37 miles away

327 Nobleman Way
Canton, GA
LIGHTBOX-IMAGES





























































































































































































































































































































































































































































































