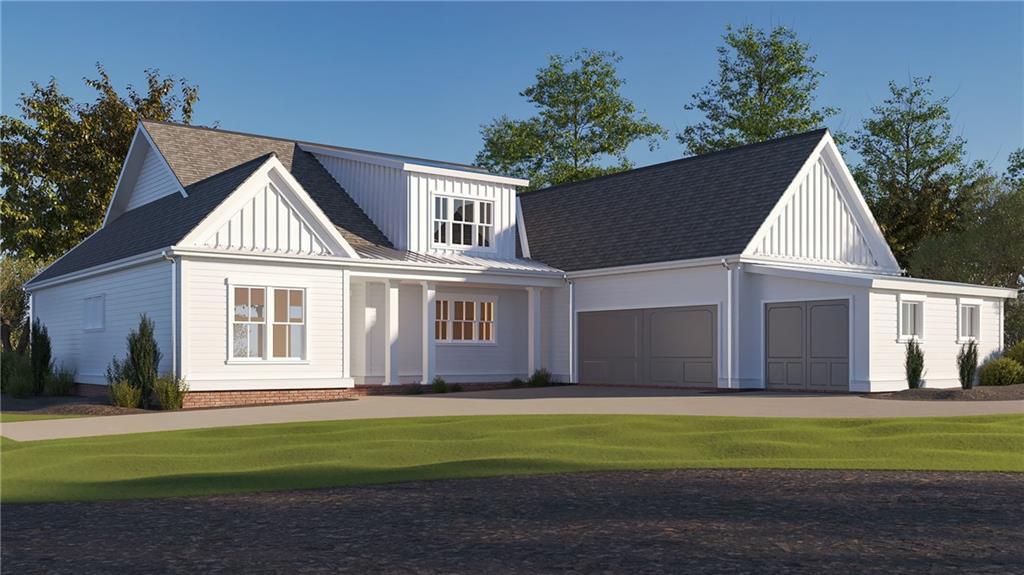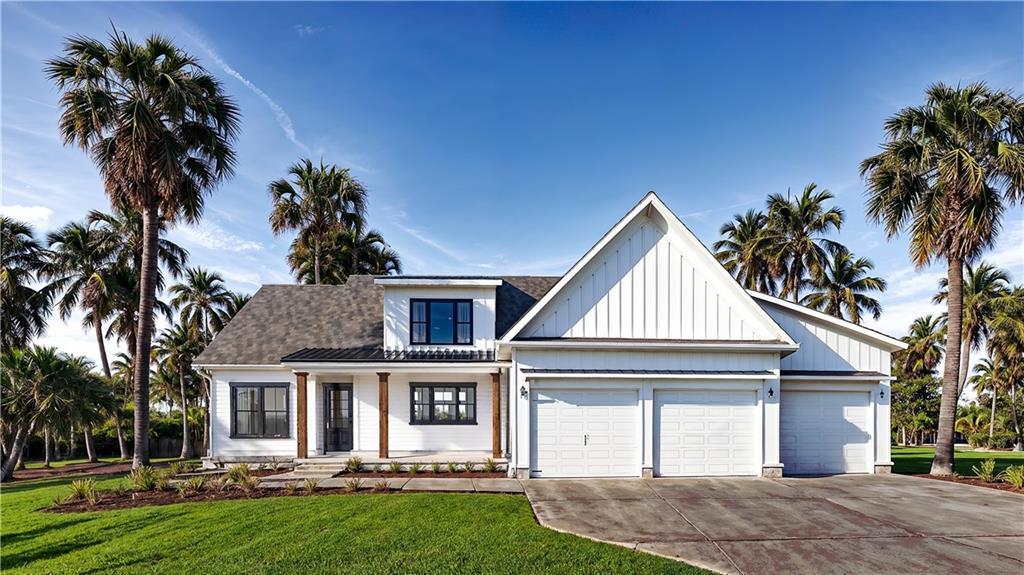Explore a unique opportunity in the world of new construction! Situated within the prestigious Soleil Belmont Park community in Canton, this residence is conveniently located just minutes from the delightful Downtown Canton and a short drive to Atlanta. Enjoy the benefits of a brand-new home, equipped with numerous high-end features already included. Welcome to this exceptional 55+ premier community developed by Patrick Malloy. This remarkable premium lot, no longer available within Soleil, offers a fenced area suitable for a potential pool, coupled with a finished basement. This exquisite, better-than-new home provides resort-style amenities within a premier gated active adult community, ready for immediate occupancy.
With nearly $200,000 in upgrades and finishes, this stunning single-level home with a fully finished basement boasts a spacious, fenced backyard, perfect for your furry friends—all at a competitive price. The interior showcases a beautiful design, featuring hardwood flooring throughout, an expanded owner’s suite, designer touches, upgraded bathrooms, and elegant lighting. Bathed in natural light, the home features an ideal open-concept living layout, complemented by exceptional outdoor living spaces.
Meticulously designed, this residence includes all the sought-after features you would choose if building from scratch, eliminating the wait. The open floor plan highlights a chef’s island kitchen that seamlessly flows into the fireside family room, with a sliding wall of windows leading to the covered deck area—ideal for entertaining guests and family. The spacious owner’s suite boasts a spa-like bathroom, while the second bedroom and guest/bonus room share a hall bath. The finished basement is sure to impress your visitors and is perfect for extended gatherings. An additional sunlit bedroom with an elegant full bath and a steam shower adds a luxurious touch for those relaxing moments.
This community epitomizes resort-style living with unmatched amenities, including 24/7 gated access, an award-winning clubhouse, walking trails, a dog park, swimming pool, pickleball, and tennis courts! Daily activities are unbeatable—enjoy coffee with friends, take a cooking class, or unwind in the community gardens. Additional features include a monitored home security system, weekly lawn maintenance for both front and back yards, weed control, fertilizing, and basic cable service provided by the HOA. Experience the freedom of a “lock and leave” lifestyle, allowing you to travel with peace of mind.
With nearly $200,000 in upgrades and finishes, this stunning single-level home with a fully finished basement boasts a spacious, fenced backyard, perfect for your furry friends—all at a competitive price. The interior showcases a beautiful design, featuring hardwood flooring throughout, an expanded owner’s suite, designer touches, upgraded bathrooms, and elegant lighting. Bathed in natural light, the home features an ideal open-concept living layout, complemented by exceptional outdoor living spaces.
Meticulously designed, this residence includes all the sought-after features you would choose if building from scratch, eliminating the wait. The open floor plan highlights a chef’s island kitchen that seamlessly flows into the fireside family room, with a sliding wall of windows leading to the covered deck area—ideal for entertaining guests and family. The spacious owner’s suite boasts a spa-like bathroom, while the second bedroom and guest/bonus room share a hall bath. The finished basement is sure to impress your visitors and is perfect for extended gatherings. An additional sunlit bedroom with an elegant full bath and a steam shower adds a luxurious touch for those relaxing moments.
This community epitomizes resort-style living with unmatched amenities, including 24/7 gated access, an award-winning clubhouse, walking trails, a dog park, swimming pool, pickleball, and tennis courts! Daily activities are unbeatable—enjoy coffee with friends, take a cooking class, or unwind in the community gardens. Additional features include a monitored home security system, weekly lawn maintenance for both front and back yards, weed control, fertilizing, and basic cable service provided by the HOA. Experience the freedom of a “lock and leave” lifestyle, allowing you to travel with peace of mind.
Listing Provided Courtesy of RE/MAX Around Atlanta Realty
Property Details
Price:
$875,000
MLS #:
7620880
Status:
Active
Beds:
3
Baths:
3
Address:
438 Southland Circle
Type:
Single Family
Subtype:
Single Family Residence
Subdivision:
SOLEIL BELMONT PARK
City:
Canton
Listed Date:
Jul 24, 2025
State:
GA
Total Sq Ft:
4,536
ZIP:
30115
Year Built:
2022
Schools
Elementary School:
Macedonia
Middle School:
Creekland – Cherokee
High School:
Creekview
Interior
Appliances
Dishwasher, Disposal, Double Oven, Gas Cooktop, Microwave, Self Cleaning Oven
Bathrooms
3 Full Bathrooms
Cooling
Ceiling Fan(s), Central Air, Electric
Fireplaces Total
1
Flooring
Hardwood, Luxury Vinyl
Heating
Central, Heat Pump
Laundry Features
In Hall, Laundry Room, Main Level
Exterior
Architectural Style
Craftsman, Ranch
Community Features
Clubhouse, Dog Park, Fitness Center, Gated, Homeowners Assoc, Near Shopping, Park, Pickleball, Pool, Street Lights, Tennis Court(s)
Construction Materials
Brick Front, Cement Siding, Stucco
Exterior Features
Balcony
Other Structures
None
Parking Features
Attached, Driveway, Garage, Garage Door Opener, Garage Faces Front
Roof
Composition
Security Features
Security Guard, Smoke Detector(s)
Financial
HOA Fee
$3,840
HOA Frequency
Annually
HOA Includes
Maintenance Grounds, Security, Swim, Tennis
Initiation Fee
$2,500
Tax Year
2024
Taxes
$7,925
Map
Contact Us
Mortgage Calculator
Similar Listings Nearby
- 201 Summer Ridge Drive
Ball Ground, GA$979,900
1.19 miles away
- 121 Ridge View Drive
Ball Ground, GA$975,000
1.62 miles away
- 200 Summer Ridge Drive
Ball Ground, GA$899,900
1.19 miles away
- 203 Belmont Park Drive
Canton, GA$889,850
0.34 miles away
- 547 Jones Road
Ball Ground, GA$799,900
0.90 miles away
- 301 Sobeck Way
Canton, GA$794,280
0.19 miles away
- 201 SADDLEHORN Trail
Ball Ground, GA$779,000
1.85 miles away
- 559 Southland Circle
Canton, GA$702,190
0.14 miles away
- 214 Davis Mill Road
Ball Ground, GA$700,000
1.93 miles away

438 Southland Circle
Canton, GA
LIGHTBOX-IMAGES














































































































































































































































































































































































































































