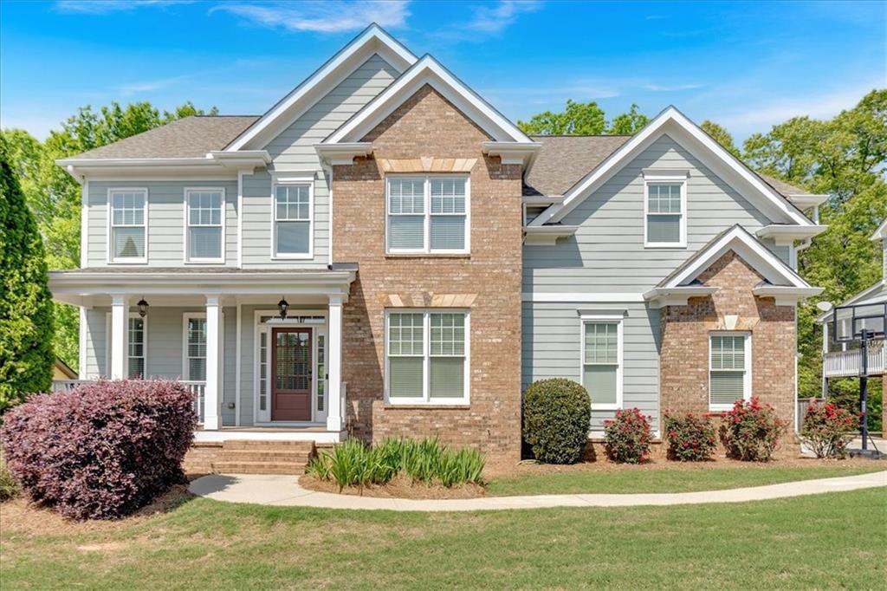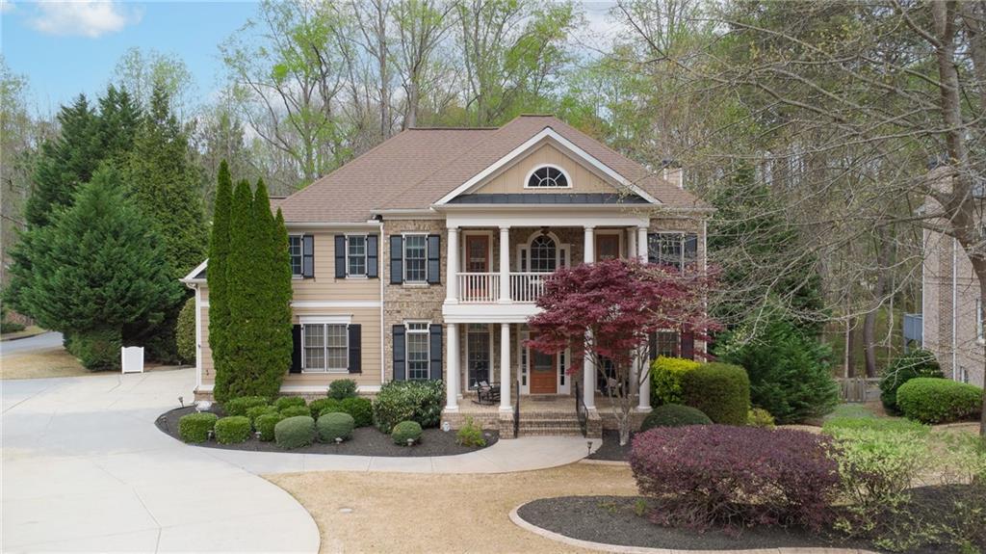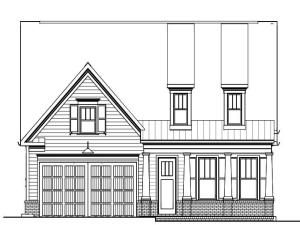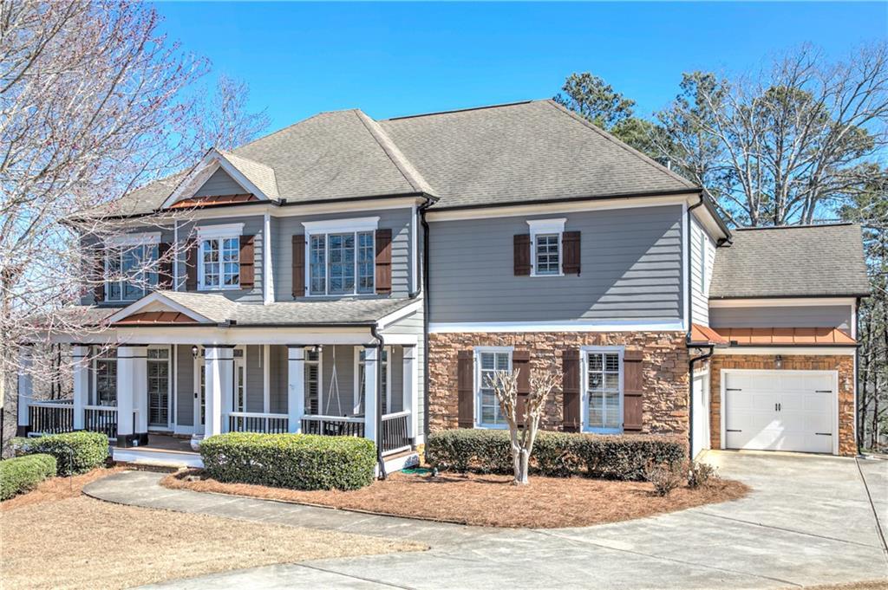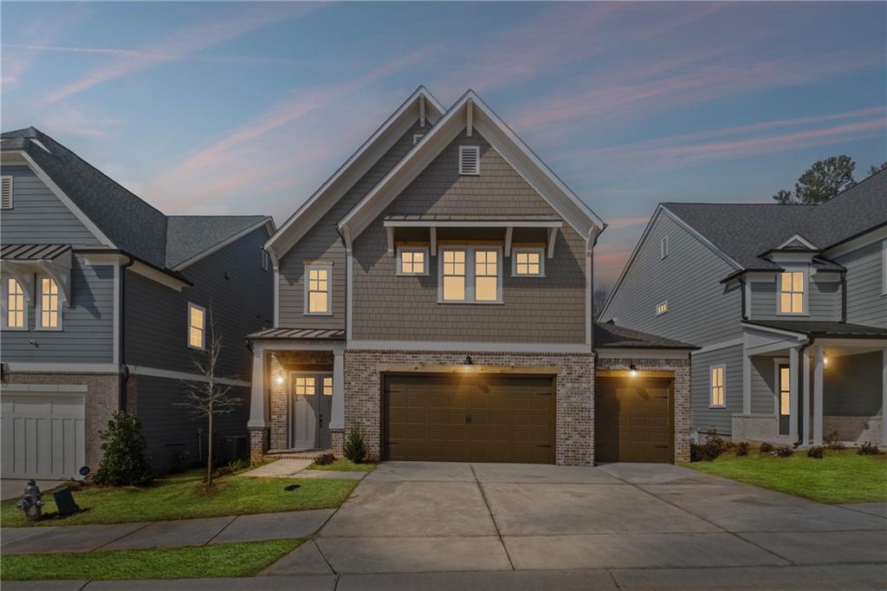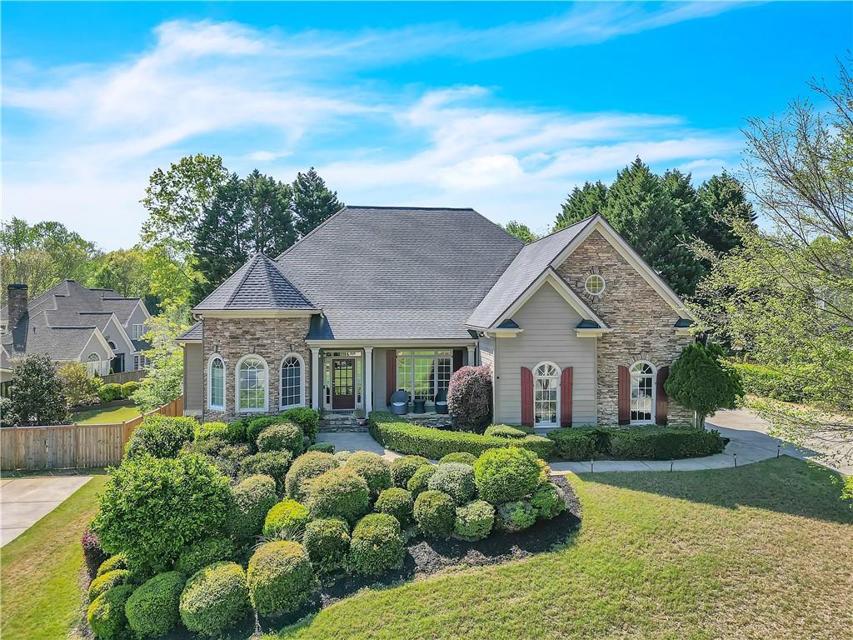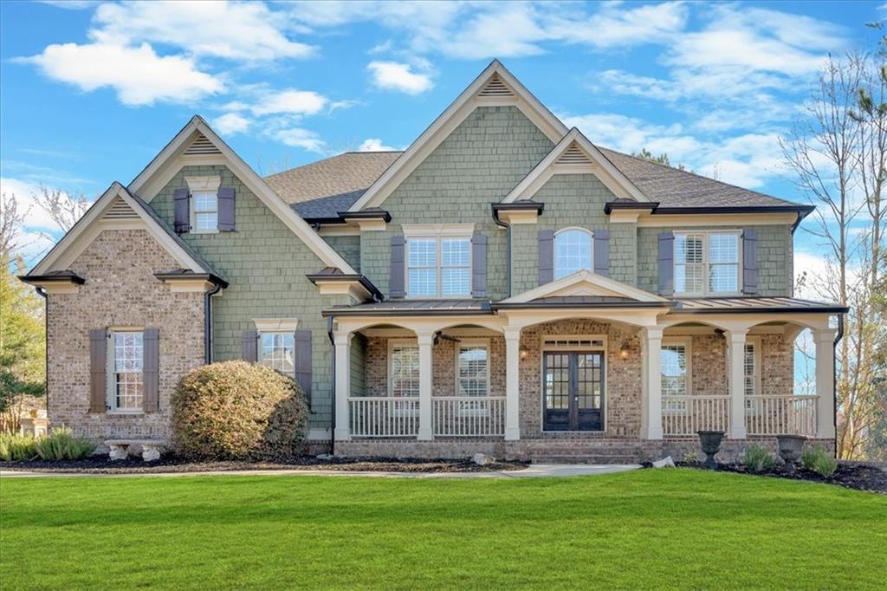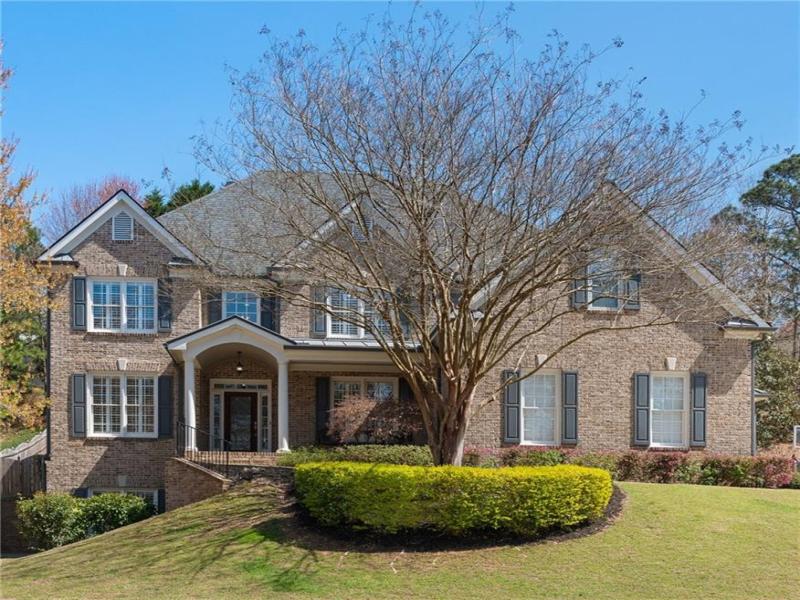Live the lifestyle you’ve been dreaming of in the highly sought-after River Green community. This beautiful 6-bedroom, 5-bath home is more than just a place to live—it’s where memories are made. With new carpet and fresh paint it’s truly move-in ready and waiting for your next chapter.
Enjoy the freedom of space and flexibility with a fully finished basement, complete with a home gym, a spacious living area, and a second full-size kitchen—perfect for hosting family, entertaining friends, or creating a private retreat for extended guests.
The main level is ideal for everyday living and gathering, featuring an open-concept layout that flows from the inviting family room to the bright, functional kitchen and a cozy den with a fireplace. A guest suite on this level ensures comfort and privacy for visitors.
Upstairs, the oversized owner’s suite is your personal haven with a huge walk-in closet that connects directly to the laundry room—making daily routines a breeze. Step outside to your own private resort. The backyard is a tranquil oasis with a heated saltwater pool, built-in jetted hot tub, and professionally designed landscaping enhanced by elegant night lighting—perfect for relaxing evenings or weekend gatherings.
The level driveway and 3-car garage offer ease, space, and ample storage, while the home’s location within River Green places you in a vibrant, active community known for its walking trails, clubhouse, tennis courts, and top-rated schools. Just minutes from downtown Canton, you’re close to shopping, dining, and everything else you need—without ever feeling far from nature and peace.
This isn’t just a home. It’s a lifestyle—comfortable, connected, and designed for the way you live today. Homes with these features and this kind of community connection are rare, making this an opportunity you don’t want to miss.
Enjoy the freedom of space and flexibility with a fully finished basement, complete with a home gym, a spacious living area, and a second full-size kitchen—perfect for hosting family, entertaining friends, or creating a private retreat for extended guests.
The main level is ideal for everyday living and gathering, featuring an open-concept layout that flows from the inviting family room to the bright, functional kitchen and a cozy den with a fireplace. A guest suite on this level ensures comfort and privacy for visitors.
Upstairs, the oversized owner’s suite is your personal haven with a huge walk-in closet that connects directly to the laundry room—making daily routines a breeze. Step outside to your own private resort. The backyard is a tranquil oasis with a heated saltwater pool, built-in jetted hot tub, and professionally designed landscaping enhanced by elegant night lighting—perfect for relaxing evenings or weekend gatherings.
The level driveway and 3-car garage offer ease, space, and ample storage, while the home’s location within River Green places you in a vibrant, active community known for its walking trails, clubhouse, tennis courts, and top-rated schools. Just minutes from downtown Canton, you’re close to shopping, dining, and everything else you need—without ever feeling far from nature and peace.
This isn’t just a home. It’s a lifestyle—comfortable, connected, and designed for the way you live today. Homes with these features and this kind of community connection are rare, making this an opportunity you don’t want to miss.
Listing Provided Courtesy of Atlanta Communities
Property Details
Price:
$800,000
MLS #:
7564370
Status:
Active
Beds:
6
Baths:
5
Address:
120 Generals Place
Type:
Single Family
Subtype:
Single Family Residence
Subdivision:
River Green
City:
Canton
Listed Date:
Apr 23, 2025
State:
GA
Finished Sq Ft:
4,592
Total Sq Ft:
4,592
ZIP:
30114
Year Built:
2006
Schools
Elementary School:
J. Knox
Middle School:
Teasley
High School:
Cherokee
Interior
Appliances
Dishwasher, Disposal, Double Oven, Electric Range, Gas Cooktop
Bathrooms
5 Full Bathrooms
Cooling
Central Air, Electric
Fireplaces Total
3
Flooring
Carpet, Ceramic Tile, Hardwood, Luxury Vinyl
Heating
Central, Natural Gas
Laundry Features
Laundry Room, Upper Level
Exterior
Architectural Style
Traditional
Community Features
Clubhouse, Fitness Center, Homeowners Assoc, Near Schools, Near Shopping, Playground, Pool, Sidewalks, Tennis Court(s)
Construction Materials
Brick, Cement Siding, Hardi Plank Type
Exterior Features
Lighting, Private Yard, Rain Gutters
Other Structures
None
Parking Features
Garage, Garage Door Opener, Garage Faces Side, Kitchen Level, Parking Pad
Roof
Shingle
Security Features
Smoke Detector(s)
Financial
HOA Fee
$1,200
HOA Frequency
Annually
HOA Includes
Internet, Maintenance Grounds, Swim, Tennis
Initiation Fee
$1,200
Tax Year
2024
Taxes
$7,082
Map
Contact Us
Mortgage Calculator
Similar Listings Nearby
- 131 Gold Springs Court
Canton, GA$950,000
1.20 miles away
- 4981 Millwood Drive
Canton, GA$925,000
1.19 miles away
- 500 Poplar Creek Crossing
Canton, GA$874,900
1.84 miles away
- 866 Lakemont Drive
Canton, GA$859,900
0.29 miles away
- 114 Rock Creek Lane
Canton, GA$855,000
0.85 miles away
- 837 Lakemont Drive
Canton, GA$849,900
0.29 miles away
- 147 Gold Bridge Xing
Canton, GA$819,000
1.80 miles away
- 511 MILLWOOD Court
Canton, GA$799,900
1.38 miles away
- 4126 Gold Mill Ridge
Canton, GA$799,000
1.66 miles away

120 Generals Place
Canton, GA
LIGHTBOX-IMAGES

