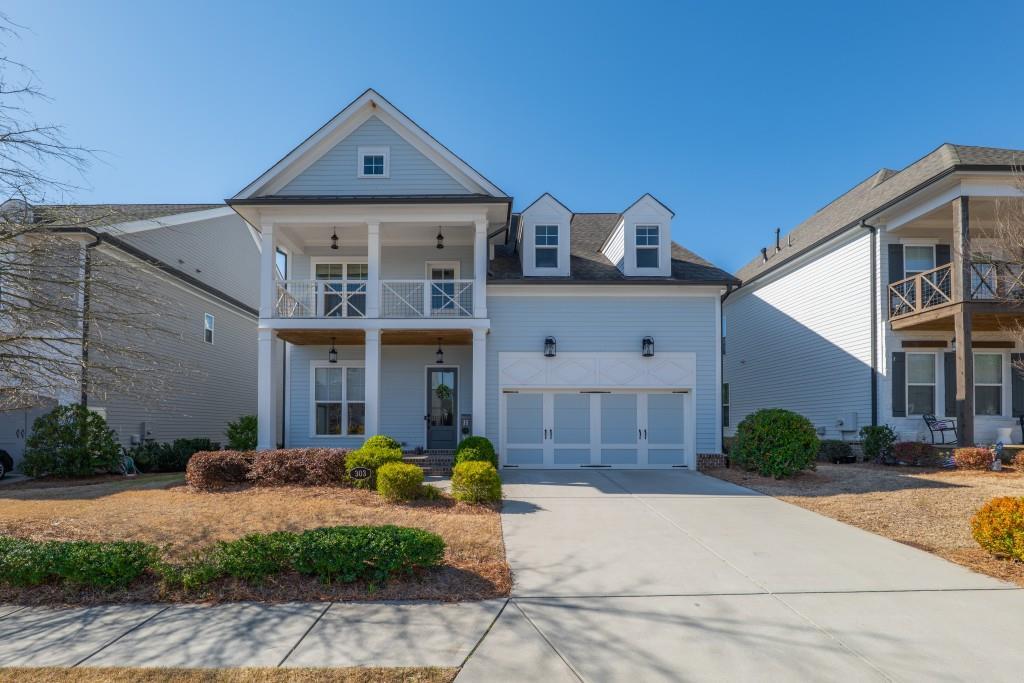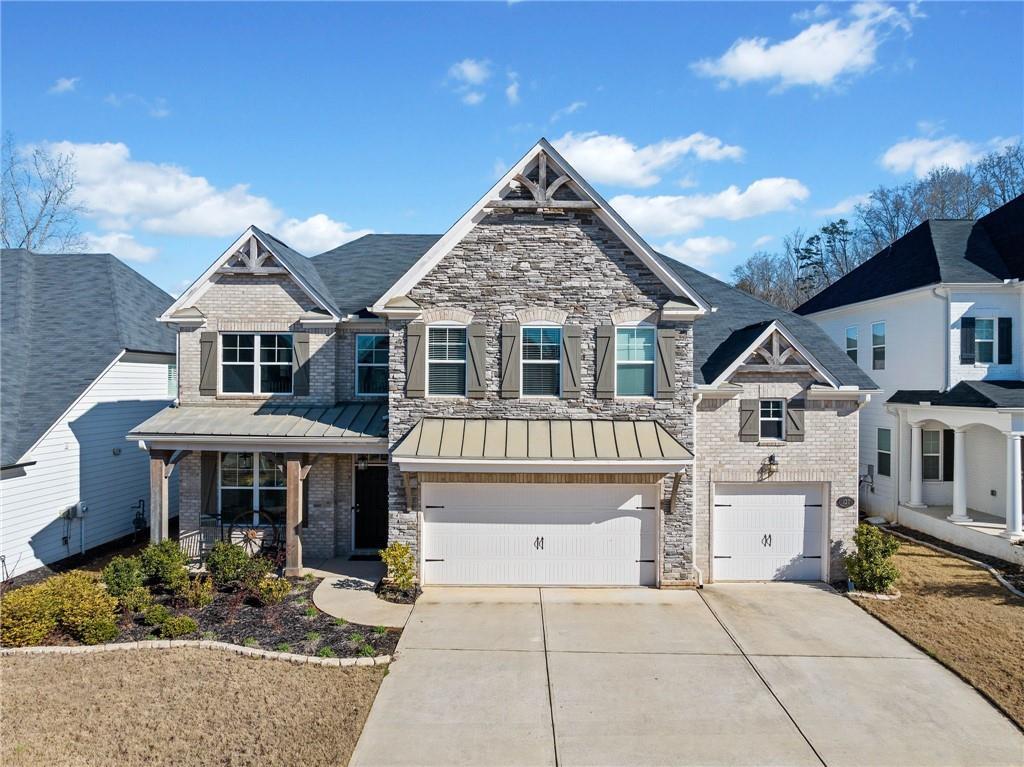$10,000 Seller Concession! Use it toward your closing costs or to buy down your interest rate—either way, it’s a fantastic opportunity to save on upfront expenses or lower your monthly payments right out of the gate.
This move-in-ready gem sits on one of the largest corner lots in a sought-after gated community, combining thoughtful design with everyday convenience. Inside, you’ll find an expansive open floor plan with the primary suite on the main level and a dedicated office/flex space with double doors—perfect for remote work. The gourmet kitchen boasts tall cabinets, sleek stone countertops, stainless steel appliances, a large island with breakfast bar seating, and a walk-in pantry. The dining and living areas flow together effortlessly, centered around a cozy fireplace ideal for entertaining or relaxing.
The owner’s suite is a true retreat, complete with a spacious walk-in glass shower, dual vanities, and two custom walk-in closets. The main level also includes a laundry/mudroom with direct access to the attached two-car garage, which features built-in storage. Upstairs, you’ll find a versatile loft/den area, three additional bedrooms, and two full baths—one of them ensuite, making it a perfect guest room setup.
This home is thoughtfully upgraded with smart home and energy-efficient features to make life easier and more cost-effective. Enjoy the convenience of a tankless water heater, spray foam insulation, zoned smart thermostats, video doorbell, keyless entry, USB charging ports, and a smart home hub—all designed to keep your home running efficiently and securely. Plus, an automatic irrigation system keeps your landscaping lush with minimal effort.
Step outside to a fully fenced backyard designed for low maintenance and high enjoyment. It includes a covered patio, an artificial grass area ideal for pets, and a cozy stone corner perfect for a fire pit or lounge setup.
Located in a vibrant, gated community, residents enjoy resort-style amenities like a pool, pickleball courts, clubhouse, firepit, and a community garden. Plus, lawn care and trash service are covered by the HOA—freeing up your weekends for what really matters.
Don’t miss your chance to call this beautiful, smart home your own—schedule your tour today!
This move-in-ready gem sits on one of the largest corner lots in a sought-after gated community, combining thoughtful design with everyday convenience. Inside, you’ll find an expansive open floor plan with the primary suite on the main level and a dedicated office/flex space with double doors—perfect for remote work. The gourmet kitchen boasts tall cabinets, sleek stone countertops, stainless steel appliances, a large island with breakfast bar seating, and a walk-in pantry. The dining and living areas flow together effortlessly, centered around a cozy fireplace ideal for entertaining or relaxing.
The owner’s suite is a true retreat, complete with a spacious walk-in glass shower, dual vanities, and two custom walk-in closets. The main level also includes a laundry/mudroom with direct access to the attached two-car garage, which features built-in storage. Upstairs, you’ll find a versatile loft/den area, three additional bedrooms, and two full baths—one of them ensuite, making it a perfect guest room setup.
This home is thoughtfully upgraded with smart home and energy-efficient features to make life easier and more cost-effective. Enjoy the convenience of a tankless water heater, spray foam insulation, zoned smart thermostats, video doorbell, keyless entry, USB charging ports, and a smart home hub—all designed to keep your home running efficiently and securely. Plus, an automatic irrigation system keeps your landscaping lush with minimal effort.
Step outside to a fully fenced backyard designed for low maintenance and high enjoyment. It includes a covered patio, an artificial grass area ideal for pets, and a cozy stone corner perfect for a fire pit or lounge setup.
Located in a vibrant, gated community, residents enjoy resort-style amenities like a pool, pickleball courts, clubhouse, firepit, and a community garden. Plus, lawn care and trash service are covered by the HOA—freeing up your weekends for what really matters.
Don’t miss your chance to call this beautiful, smart home your own—schedule your tour today!
Listing Provided Courtesy of EXP Realty, LLC.
Property Details
Price:
$595,000
MLS #:
7479651
Status:
Active
Beds:
4
Baths:
4
Address:
802 Oak Promenade Lane
Type:
Single Family
Subtype:
Single Family Residence
Subdivision:
Meadows at Idylwilde
City:
Canton
Listed Date:
Dec 5, 2024
State:
GA
Finished Sq Ft:
2,798
Total Sq Ft:
2,798
ZIP:
30115
Year Built:
2021
Schools
Elementary School:
Hickory Flat – Cherokee
Middle School:
Dean Rusk
High School:
Sequoyah
Interior
Appliances
Dishwasher, Gas Range, Microwave, Refrigerator, Tankless Water Heater
Bathrooms
3 Full Bathrooms, 1 Half Bathroom
Cooling
Ceiling Fan(s), Central Air, Zoned
Fireplaces Total
1
Flooring
Carpet, Ceramic Tile, Luxury Vinyl
Heating
Central
Laundry Features
Laundry Room, Main Level, Mud Room
Exterior
Architectural Style
Craftsman
Community Features
Clubhouse, Homeowners Assoc, Near Public Transport, Near Schools, Near Shopping, Pickleball, Pool, Sidewalks
Construction Materials
Vinyl Siding
Exterior Features
None
Other Structures
None
Parking Features
Attached, Driveway, Garage, Garage Door Opener, Garage Faces Front
Roof
Composition
Security Features
Carbon Monoxide Detector(s), Secured Garage/ Parking, Security Gate, Smoke Detector(s)
Financial
HOA Fee
$215
HOA Frequency
Monthly
HOA Includes
Maintenance Grounds, Reserve Fund, Swim, Tennis, Trash
Initiation Fee
$2,580
Tax Year
2023
Taxes
$5,649
Map
Contact Us
Mortgage Calculator
Similar Listings Nearby
- 307 Cochin Drive
Woodstock, GA$750,000
1.92 miles away
- 303 McDaniel Place
Canton, GA$715,000
0.12 miles away
- 155 Edgewater Trail
Canton, GA$699,999
1.07 miles away
- 205 Carrington Point
Canton, GA$699,000
0.87 miles away
- 127 Crest Brooke Drive
Canton, GA$682,500
0.67 miles away
- 514 Augusta Drive
Canton, GA$659,000
1.46 miles away
- 108 Redford Lane
Canton, GA$650,000
1.32 miles away
- 158 South Village Avenue
Holly Springs, GA$645,000
1.22 miles away
- 160 South Village Avenue
Holly Springs, GA$645,000
1.22 miles away
- 242 Fieldbrook Crossing
Canton, GA$635,000
0.58 miles away

802 Oak Promenade Lane
Canton, GA
LIGHTBOX-IMAGES












































































































































































































































































































































































































































































































































































































