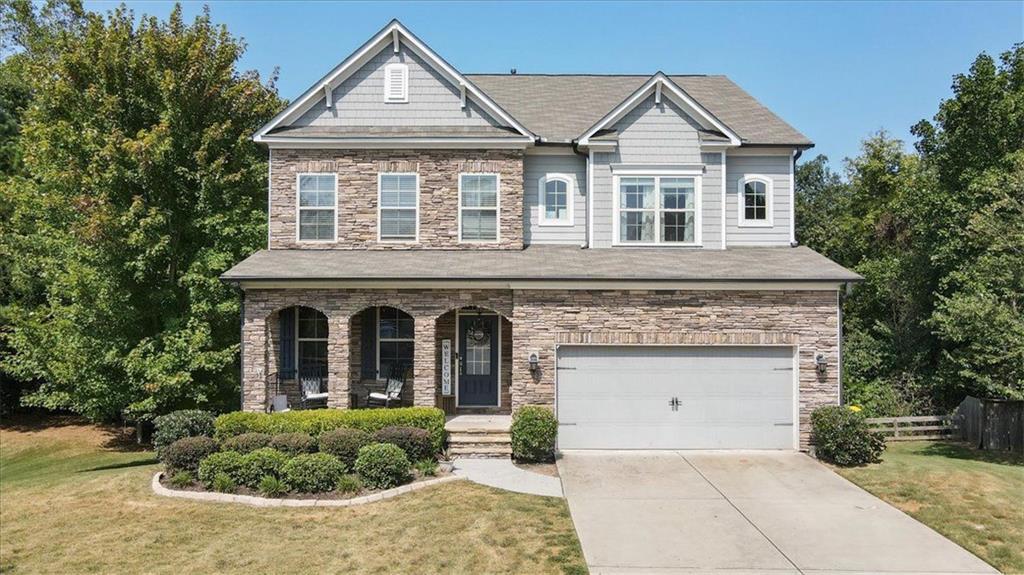Welcome to 117 Manous Drive, tucked inside the charming community of Manous Manor. This beautifully maintained 3-story home feels fresh and updated, offering timeless design and thoughtful upgrades throughout. A classic rocking chair front porch and spacious 2-car garage provide a warm welcome. Step inside to a soaring two-story foyer that opens to a generous dining room, seamlessly connected to a well-appointed kitchen.
The main level boasts an inviting living room with a wood-burning fireplace, custom built-in cabinetry, a stylish half bath, and an open-concept kitchen featuring stainless steel appliances, rich wood cabinetry, granite countertops, and a gas range. Custom plantation shutters adorn the windows, adding elegance and privacy throughout the home.
Upstairs, you’ll find four spacious bedrooms and two full baths. Each bedroom offers ample closet space—three of them featuring walk-in closets. The oversized primary suite overlooks a peaceful, wooded backyard and includes a luxurious bathroom with dual vanities, a large tiled walk-in shower, garden tub, and an expansive walk-in closet that could easily serve as a dressing room.
The finished terrace level offers even more living space, with soaring 10-foot ceilings, a full bedroom and bath, and a large bonus room with direct access to a newly completed garden patio. This serene outdoor area features water elements, a walking path to the driveway, and steps leading into the wooded yard.
With custom finishes, crown molding, and a layout ideal for both entertaining and everyday comfort, this home offers the feel of new construction—without the wait. It’s truly move-in ready and a must-see!
The main level boasts an inviting living room with a wood-burning fireplace, custom built-in cabinetry, a stylish half bath, and an open-concept kitchen featuring stainless steel appliances, rich wood cabinetry, granite countertops, and a gas range. Custom plantation shutters adorn the windows, adding elegance and privacy throughout the home.
Upstairs, you’ll find four spacious bedrooms and two full baths. Each bedroom offers ample closet space—three of them featuring walk-in closets. The oversized primary suite overlooks a peaceful, wooded backyard and includes a luxurious bathroom with dual vanities, a large tiled walk-in shower, garden tub, and an expansive walk-in closet that could easily serve as a dressing room.
The finished terrace level offers even more living space, with soaring 10-foot ceilings, a full bedroom and bath, and a large bonus room with direct access to a newly completed garden patio. This serene outdoor area features water elements, a walking path to the driveway, and steps leading into the wooded yard.
With custom finishes, crown molding, and a layout ideal for both entertaining and everyday comfort, this home offers the feel of new construction—without the wait. It’s truly move-in ready and a must-see!
Listing Provided Courtesy of ERA Sunrise Realty
Property Details
Price:
$525,000
MLS #:
7561513
Status:
Active
Beds:
5
Baths:
4
Address:
117 Manous Drive
Type:
Single Family
Subtype:
Single Family Residence
Subdivision:
Manous Manor
City:
Canton
Listed Date:
Apr 17, 2025
State:
GA
Finished Sq Ft:
3,044
Total Sq Ft:
3,044
ZIP:
30115
Year Built:
2013
Schools
Elementary School:
Holly Springs – Cherokee
Middle School:
Dean Rusk
High School:
Sequoyah
Interior
Appliances
Dishwasher, Disposal, Gas Range, Gas Water Heater, Microwave, Range Hood
Bathrooms
3 Full Bathrooms, 1 Half Bathroom
Cooling
Ceiling Fan(s), Central Air, Electric
Fireplaces Total
1
Flooring
Hardwood
Heating
Central, Forced Air, Natural Gas
Laundry Features
Laundry Room, Main Level, Mud Room, Sink
Exterior
Architectural Style
Craftsman
Community Features
Homeowners Assoc, Near Schools, Near Shopping, Near Trails/ Greenway, Pool, Sidewalks, Street Lights
Construction Materials
Brick Front, Cement Siding, Concrete
Exterior Features
Private Entrance, Private Yard, Rain Gutters
Other Structures
None
Parking Features
Garage, Garage Door Opener, Kitchen Level
Parking Spots
4
Roof
Composition
Security Features
Fire Alarm
Financial
HOA Fee
$650
HOA Frequency
Annually
HOA Includes
Maintenance Grounds, Swim
Initiation Fee
$1,000
Tax Year
2023
Taxes
$850
Map
Contact Us
Mortgage Calculator
Similar Listings Nearby
- 313 Sassafras Way
Holly Springs, GA$672,443
1.12 miles away
- 317 Water Oak Lane
Canton, GA$649,000
1.88 miles away
- 546 Palm Street
Holly Springs, GA$640,000
0.65 miles away
- 520 Andes Lane
Canton, GA$625,000
0.99 miles away
- 1620 PALM Street
Canton, GA$615,000
1.10 miles away
- 107 Cedar Brook Drive
Canton, GA$599,900
1.07 miles away
- 248 Persimmon Drive
Holly Springs, GA$599,900
1.09 miles away
- 309 Sassafras Way
Holly Springs, GA$584,990
1.12 miles away
- 214 Crestmont Way
Canton, GA$550,000
0.85 miles away
- 209 Crestmont Way
Canton, GA$549,900
0.89 miles away

117 Manous Drive
Canton, GA
LIGHTBOX-IMAGES











































































































































































































































































































































































































































