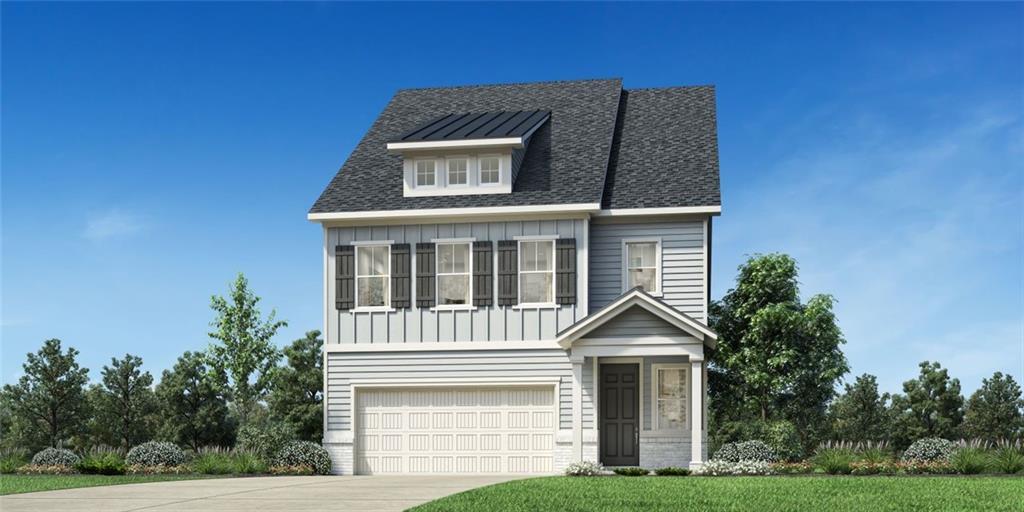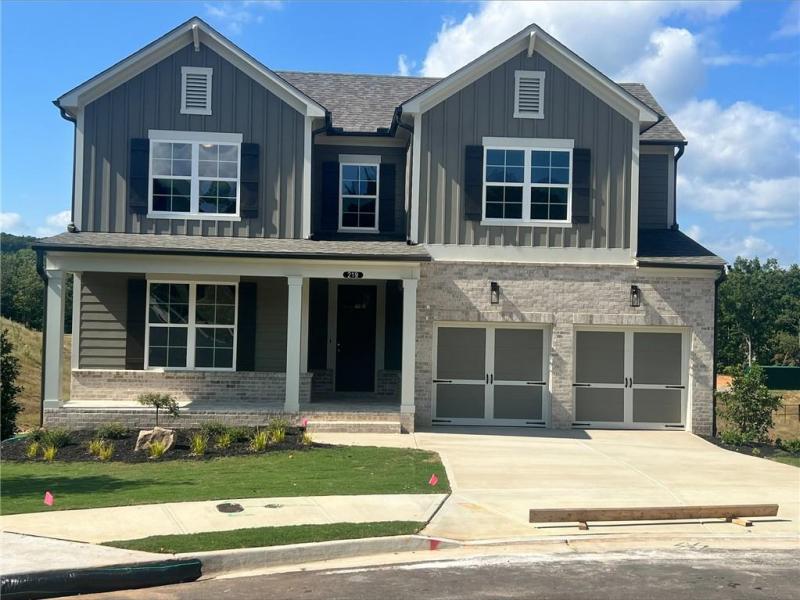Welcome Home to Hickory Bluffs – Active Adult Living at Its Finest! Discover this beautifully maintained Camden floorplan in the Hickory Bluffs Active Adult Community—a gated, age-restricted neighborhood tucked away off The Bluffs off Riverstone Parkway in Canton. This spacious 4-bedroom, 3-bath ranch-style home offers comfort, accessibility, and low-maintenance living—perfect for those looking to enjoy an active yet relaxed lifestyle. From the moment you step into the extra-large open foyer, you’ll appreciate the thoughtfully designed layout featuring open-concept living and dining areas, ideal for entertaining or everyday enjoyment. The chef’s kitchen is a true highlight, showcasing stainless steel appliances, stone countertops, an oversized island, and abundant cabinetry—all leading to a covered patio, perfect for morning coffee or evening gatherings. Accessibility is a priority here, with zero-entry front and rear entrances and a zero-entry primary bath for ease and peace of mind. The main-level primary suite includes a cozy sitting area, a luxurious 5-piece en suite bath, and a large walk-in closet. Two additional bedrooms and a full bath on the main level provide flexible space for guests, hobbies, or a home office. The upper-level bonus room with an additional bedroom and bath offers a private retreat for visitors or grandchildren. Enjoy a freshly painted exterior (2024) and a move-in-ready home. Lawn care is covered by the HOA, allowing you more time to enjoy the community amenities, including a clubhouse, pool, pickleball courts, sidewalks, and vibrant social opportunities. This is more than just a home—it’s a lifestyle. Schedule your private showing today!
Listing Provided Courtesy of ERA Sunrise Realty
Property Details
Price:
$535,900
MLS #:
7626630
Status:
Active
Beds:
4
Baths:
3
Address:
503 Forest Lane
Type:
Single Family
Subtype:
Single Family Residence
Subdivision:
Hickory Bluffs
City:
Canton
Listed Date:
Aug 4, 2025
State:
GA
Total Sq Ft:
2,765
ZIP:
30114
Year Built:
2021
Schools
Elementary School:
William G. Hasty, Sr.
Middle School:
Teasley
High School:
Cherokee
Interior
Appliances
Dishwasher, Disposal, Electric Oven, Electric Water Heater, Gas Cooktop, Microwave, Self Cleaning Oven
Bathrooms
3 Full Bathrooms
Cooling
Ceiling Fan(s), Central Air, Zoned
Fireplaces Total
1
Flooring
Carpet, Ceramic Tile, Luxury Vinyl
Heating
Forced Air, Natural Gas, Zoned
Laundry Features
In Hall, Laundry Room, Main Level
Exterior
Architectural Style
Craftsman, Traditional
Community Features
Gated, Homeowners Assoc, Near Shopping, Pickleball, Pool, Sidewalks, Street Lights, Other
Construction Materials
Cement Siding, Stone
Exterior Features
None
Other Structures
None
Parking Features
Driveway, Garage, Garage Faces Front, Kitchen Level
Roof
Composition
Security Features
Smoke Detector(s)
Financial
Tax Year
2024
Taxes
$1,521
Map
Contact Us
Mortgage Calculator
Similar Listings Nearby
- 300 Towne Overlook Circle
Canton, GA$675,000
1.81 miles away
- 1067 Winding Branch Drive
Canton, GA$672,000
1.02 miles away
- 219 Willow Street
Canton, GA$664,900
1.38 miles away
- 413 Solace Place
Canton, GA$655,000
0.84 miles away
- 338 Boundless Lane
Canton, GA$650,000
0.87 miles away
- 2029 Vesper Pointe
Canton, GA$648,000
1.00 miles away
- 2044 Ripple Park Bend
Canton, GA$647,495
1.06 miles away
- 337 Willow Cove
Canton, GA$636,900
1.46 miles away
- 320 Willow Cove
Canton, GA$636,300
1.43 miles away
- 1045 Pine Bark Lane
Canton, GA$629,862
1.04 miles away

503 Forest Lane
Canton, GA
LIGHTBOX-IMAGES














































































































































































































































































































































































