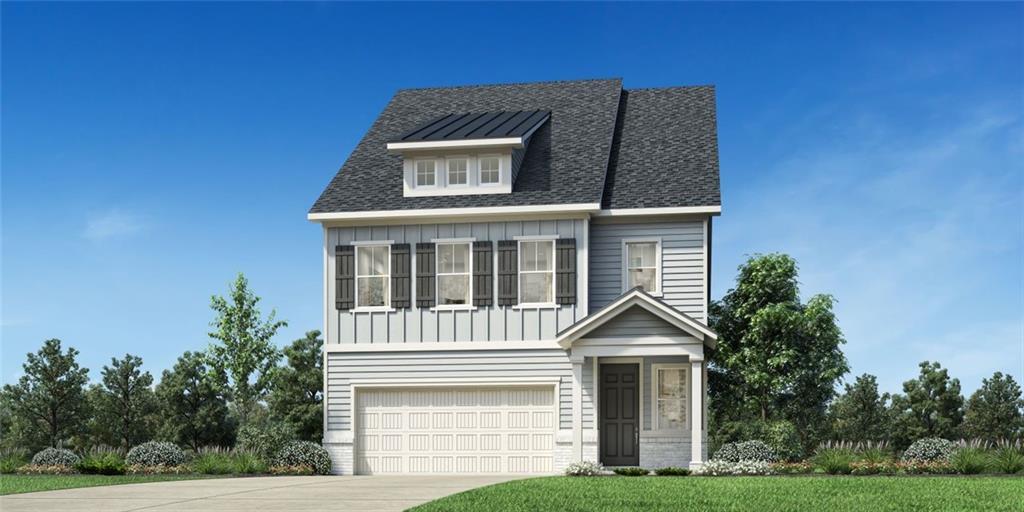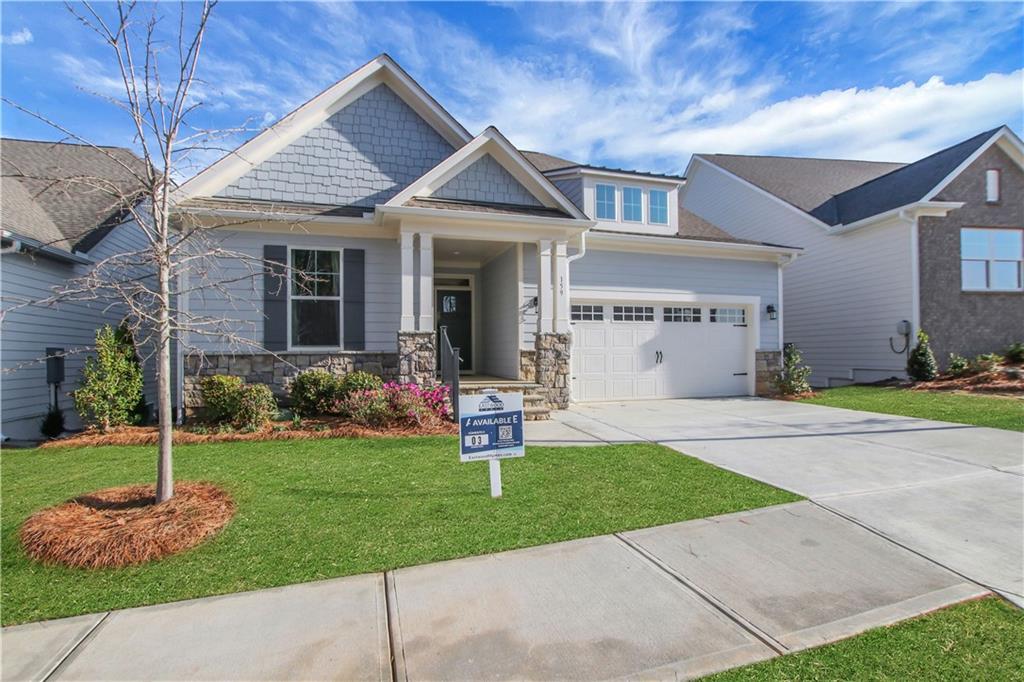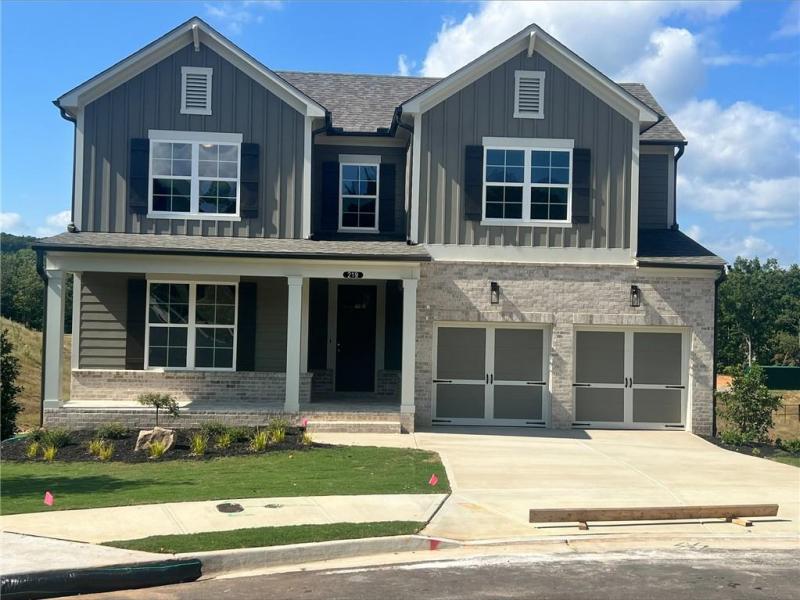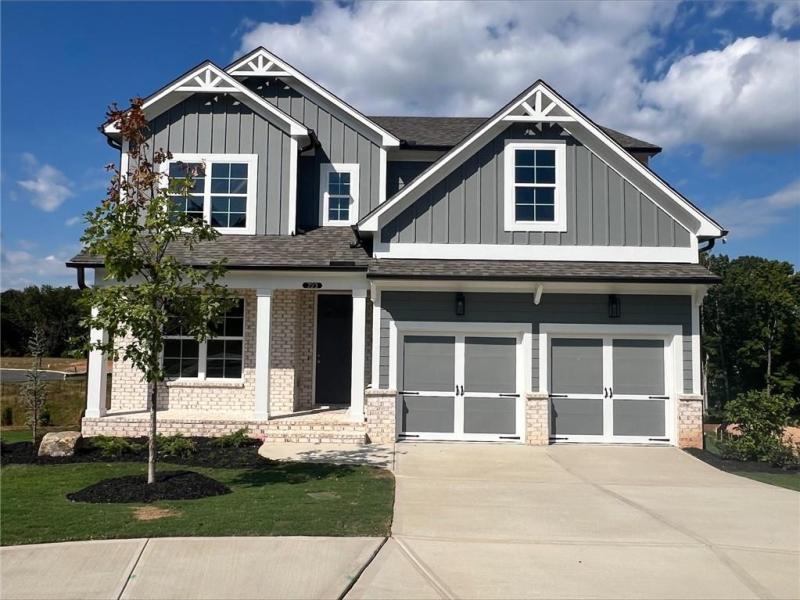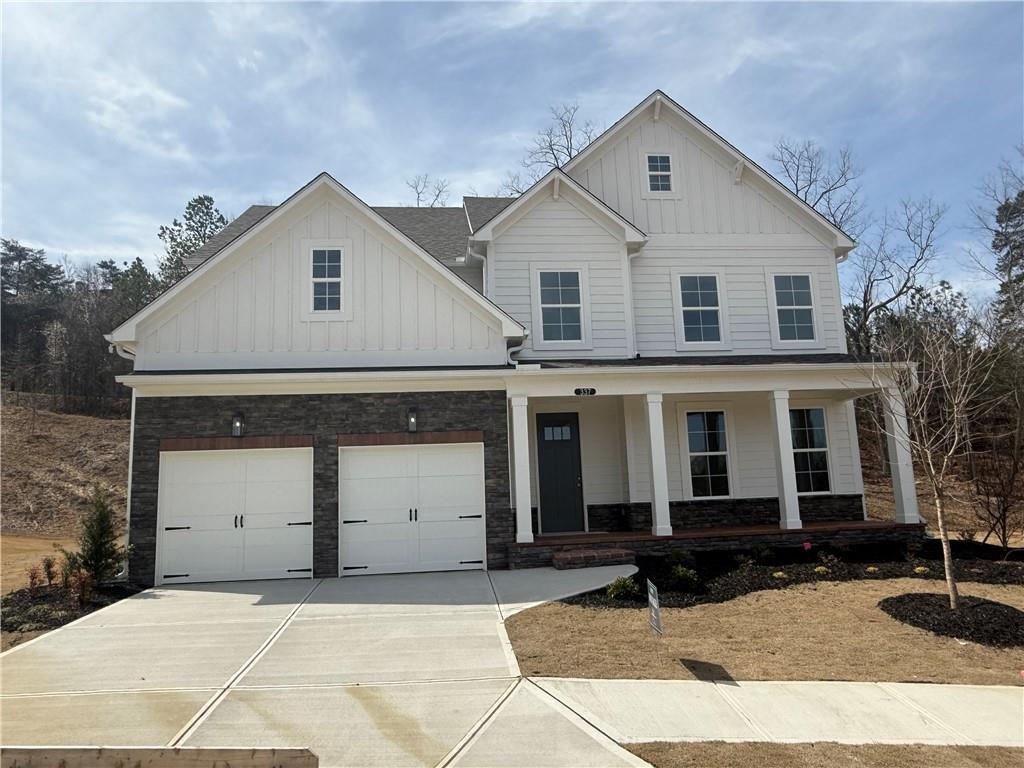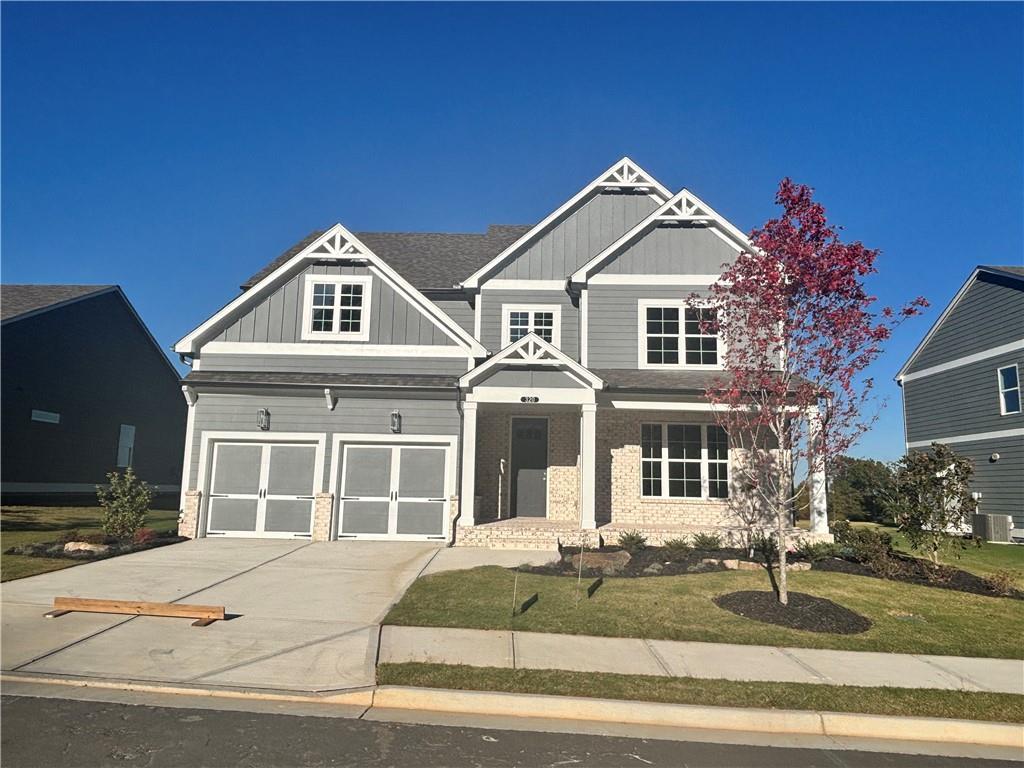BETTER THAN NEW! Immaculate Crestwood floor plan, built by Lennar Homes, located in the gated active adult community of Hickory Bluffs. This beautifully maintained home offers thoughtful design, upgraded finishes, and move-in-ready convenience. With 3 bedrooms, 3 full bathrooms, a flex room, and a spacious upstairs loft, this home is ideal for comfortable living and entertaining.
The open-concept kitchen showcases quartz countertops, an upgraded tile backsplash, modern vent hood, stainless steel appliances, wall ovens, soft-close cabinetry, under-cabinet and over-cabinet lighting, and an oversized island with bar seating. The kitchen opens seamlessly to the dining area and fireside living room, flanked by custom built-in bookcases. Adjacent to the living room, a bright and airy morning room offers the perfect space for casual dining, reading, or relaxing with views of the backyard.
Interior upgrades include luxury vinyl plank flooring throughout the main level, upgraded interior paint, epoxy-coated garage floor, cabinets in the laundry room, and Larson storm doors with disappearing screens at both the front and back entrances. The private owner’s suite features plush carpeting and a generous walk-in closet. Upstairs, the loft with full bath and bedroom provides flexible space for a family room, home office, media room, or guest retreat.
Step outside to the covered back patio with ceiling fan, overlooking a fenced yard and professionally landscaped green space—perfect for outdoor dining or quiet afternoons.
Residents of Hickory Bluffs enjoy low-maintenance living and access to premium amenities including a resort-style clubhouse, swimming pool, fitness center, tennis and pickleball courts, and a calendar of planned social events. Conveniently located near I-575, shopping, dining, entertainment, and medical facilities.
The open-concept kitchen showcases quartz countertops, an upgraded tile backsplash, modern vent hood, stainless steel appliances, wall ovens, soft-close cabinetry, under-cabinet and over-cabinet lighting, and an oversized island with bar seating. The kitchen opens seamlessly to the dining area and fireside living room, flanked by custom built-in bookcases. Adjacent to the living room, a bright and airy morning room offers the perfect space for casual dining, reading, or relaxing with views of the backyard.
Interior upgrades include luxury vinyl plank flooring throughout the main level, upgraded interior paint, epoxy-coated garage floor, cabinets in the laundry room, and Larson storm doors with disappearing screens at both the front and back entrances. The private owner’s suite features plush carpeting and a generous walk-in closet. Upstairs, the loft with full bath and bedroom provides flexible space for a family room, home office, media room, or guest retreat.
Step outside to the covered back patio with ceiling fan, overlooking a fenced yard and professionally landscaped green space—perfect for outdoor dining or quiet afternoons.
Residents of Hickory Bluffs enjoy low-maintenance living and access to premium amenities including a resort-style clubhouse, swimming pool, fitness center, tennis and pickleball courts, and a calendar of planned social events. Conveniently located near I-575, shopping, dining, entertainment, and medical facilities.
Listing Provided Courtesy of Berkshire Hathaway HomeServices Georgia Properties
Property Details
Price:
$599,999
MLS #:
7579440
Status:
Active
Beds:
3
Baths:
3
Address:
169 Hickory Bluffs Parkway
Type:
Single Family
Subtype:
Single Family Residence
Subdivision:
Hickory Bluffs
City:
Canton
Listed Date:
May 14, 2025
State:
GA
Finished Sq Ft:
2,969
Total Sq Ft:
2,969
ZIP:
30114
Year Built:
2024
Schools
Elementary School:
William G. Hasty, Sr.
Middle School:
Teasley
High School:
Cherokee
Interior
Appliances
Dishwasher
Bathrooms
3 Full Bathrooms
Cooling
Central Air
Fireplaces Total
1
Flooring
Laminate
Heating
Central, Electric
Laundry Features
In Hall, Laundry Room, Main Level
Exterior
Architectural Style
Craftsman, Traditional
Community Features
Clubhouse, Catering Kitchen, Business Center, Fitness Center, Homeowners Assoc, Meeting Room, Near Schools, Near Shopping, Pickleball, Pool, Tennis Court(s), Street Lights
Construction Materials
Hardi Plank Type, Vinyl Siding
Exterior Features
None
Other Structures
None
Parking Features
Garage, Garage Door Opener, Garage Faces Front, See Remarks, Kitchen Level
Parking Spots
2
Roof
Composition
Security Features
Fire Alarm, Security Gate
Financial
HOA Fee
$2,700
HOA Frequency
Annually
HOA Includes
Swim, Tennis, Maintenance Grounds, Pest Control
Initiation Fee
$1,500
Tax Year
2024
Taxes
$1,128
Map
Contact Us
Mortgage Calculator
Similar Listings Nearby
- 186 Greenbrier Way
Canton, GA$759,000
1.94 miles away
- 1067 Winding Branch Drive
Canton, GA$746,116
1.19 miles away
- 159 Sunshower Ridge
Canton, GA$729,900
1.26 miles away
- 413 Solace Place
Canton, GA$665,000
1.17 miles away
- 219 Willow Street
Canton, GA$664,900
1.56 miles away
- 2055 Ripple Park Bend
Canton, GA$659,913
1.08 miles away
- 223 Willow Street
Canton, GA$649,900
1.55 miles away
- 2044 Ripple Park Bend
Canton, GA$643,995
1.09 miles away
- 337 Willow Cove
Canton, GA$636,900
1.64 miles away
- 320 Willow Cove
Canton, GA$636,300
1.61 miles away

169 Hickory Bluffs Parkway
Canton, GA
LIGHTBOX-IMAGES




































































































