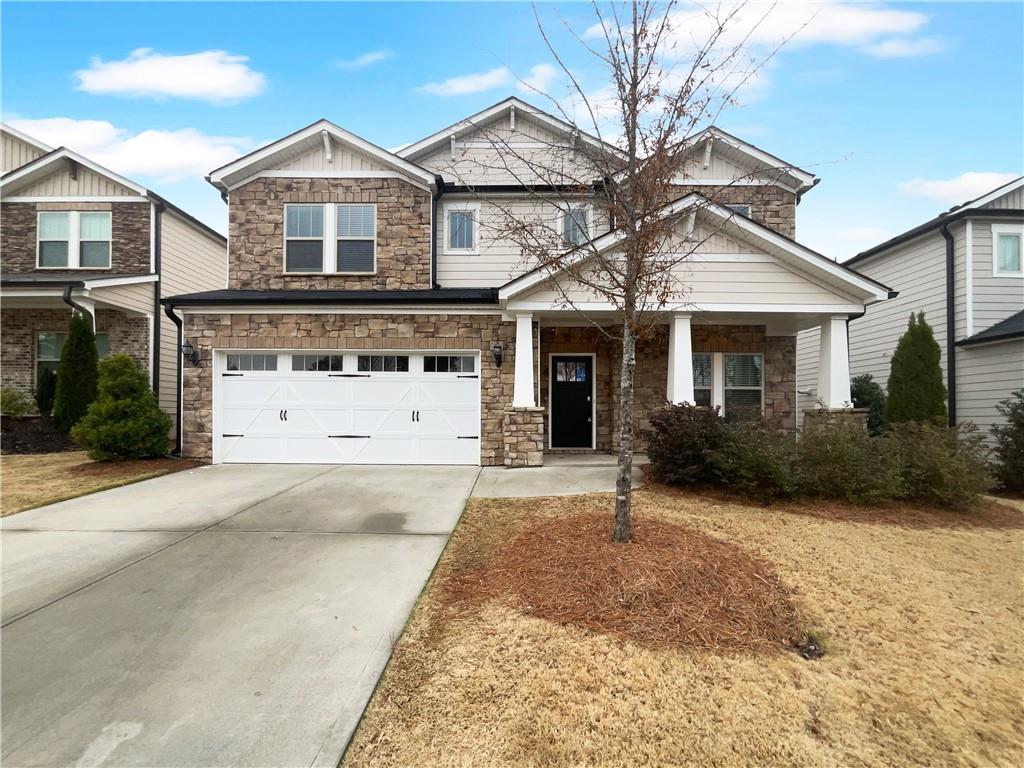Thoughtfully Renovated 3 Bed | 2.5 Bath in Harmony on the Lakes
Welcome to this beautifully updated and move-in ready 3-bedroom, 2.5-bathroom home located in the highly sought-after Harmony on the Lakes community. Offering 2,060 square feet of well-designed living space, this two-story home combines modern updates with functional living in one of the area’s top-rated school districts.
Step inside to find a spacious and flexible front room—perfect as a home office, formal sitting area, or playroom—alongside a conveniently located half bath for guests. The heart of the home features a bright open-concept kitchen and living area, ideal for entertaining or everyday living. The kitchen is equipped with newer stainless steel appliances, generous counter space, and overlooks the cozy living room.
Upstairs, the expansive master suite provides a peaceful retreat with a private bath and walk-in closet. Two additional well-sized secondary bedrooms, a full bath, and a dedicated laundry room complete the upper level.
Major systems have been thoughtfully updated for peace of mind, including a new HVAC system and hot water heater (2022). Other upgrades include interior and exterior paint, updated landscaping, and a flat, fenced backyard with a charming gazebo and swing-set for the kids—perfect for outdoor gatherings and relaxation.
Enjoy all the amenities that Harmony on the Lakes has to offer: multiple swimming pools, tennis, basketball and pickleball courts, scenic walking trails, and a serene lake with its own gazebo. This vibrant and active community is truly one of a kind.
Location is key—you’re just minutes from shopping, dining, Northside Hospital Cherokee, and quick access to I-575 for easy commuting.
Don’t miss your chance to own this beautifully maintained home that truly has “all the things”!
Welcome to this beautifully updated and move-in ready 3-bedroom, 2.5-bathroom home located in the highly sought-after Harmony on the Lakes community. Offering 2,060 square feet of well-designed living space, this two-story home combines modern updates with functional living in one of the area’s top-rated school districts.
Step inside to find a spacious and flexible front room—perfect as a home office, formal sitting area, or playroom—alongside a conveniently located half bath for guests. The heart of the home features a bright open-concept kitchen and living area, ideal for entertaining or everyday living. The kitchen is equipped with newer stainless steel appliances, generous counter space, and overlooks the cozy living room.
Upstairs, the expansive master suite provides a peaceful retreat with a private bath and walk-in closet. Two additional well-sized secondary bedrooms, a full bath, and a dedicated laundry room complete the upper level.
Major systems have been thoughtfully updated for peace of mind, including a new HVAC system and hot water heater (2022). Other upgrades include interior and exterior paint, updated landscaping, and a flat, fenced backyard with a charming gazebo and swing-set for the kids—perfect for outdoor gatherings and relaxation.
Enjoy all the amenities that Harmony on the Lakes has to offer: multiple swimming pools, tennis, basketball and pickleball courts, scenic walking trails, and a serene lake with its own gazebo. This vibrant and active community is truly one of a kind.
Location is key—you’re just minutes from shopping, dining, Northside Hospital Cherokee, and quick access to I-575 for easy commuting.
Don’t miss your chance to own this beautifully maintained home that truly has “all the things”!
Listing Provided Courtesy of ERA Sunrise Realty
Property Details
Price:
$469,900
MLS #:
7596916
Status:
Active
Beds:
3
Baths:
3
Address:
610 Syemore Pass
Type:
Single Family
Subtype:
Single Family Residence
Subdivision:
Harmony on the Lakes
City:
Canton
Listed Date:
Jun 13, 2025
State:
GA
Finished Sq Ft:
2,008
Total Sq Ft:
2,008
ZIP:
30115
Year Built:
2008
Schools
Elementary School:
Indian Knoll
Middle School:
Dean Rusk
High School:
Sequoyah
Interior
Appliances
Dishwasher, Gas Range, Microwave
Bathrooms
2 Full Bathrooms, 1 Half Bathroom
Cooling
Central Air
Fireplaces Total
1
Flooring
Carpet, Ceramic Tile, Hardwood
Heating
Central
Laundry Features
Upper Level
Exterior
Architectural Style
Craftsman
Community Features
Pickleball, Pool
Construction Materials
Cement Siding
Exterior Features
Private Entrance, Private Yard, Rain Gutters
Other Structures
None
Parking Features
Attached, Garage
Roof
Shingle
Security Features
Smoke Detector(s)
Financial
HOA Fee
$735
HOA Frequency
Annually
Tax Year
2024
Taxes
$4,862
Map
Contact Us
Mortgage Calculator
Similar Listings Nearby
- 1043 Middlebrooke Drive
Canton, GA$600,000
1.05 miles away
- 1026 Cagle Creek Overlook
Canton, GA$599,000
1.37 miles away
- 802 Oak Promenade Lane
Canton, GA$595,000
1.19 miles away
- 704 Chipping Sparrow Street
Canton, GA$589,000
1.11 miles away
- 193 Treeline Trail
Canton, GA$585,000
0.97 miles away
- 410 Gardens Of Harmony Drive
Canton, GA$575,000
0.73 miles away
- 422 Mcdaniel Place
Canton, GA$571,000
1.18 miles away
- 5055 Hickory Hills Drive
Woodstock, GA$566,000
0.79 miles away
- 121 Bradshaw Park Drive
Woodstock, GA$565,000
1.61 miles away
- 728 Lorimore Pass
Canton, GA$564,900
0.52 miles away

610 Syemore Pass
Canton, GA
LIGHTBOX-IMAGES

















































































































































































































































































































































































































































































































































































