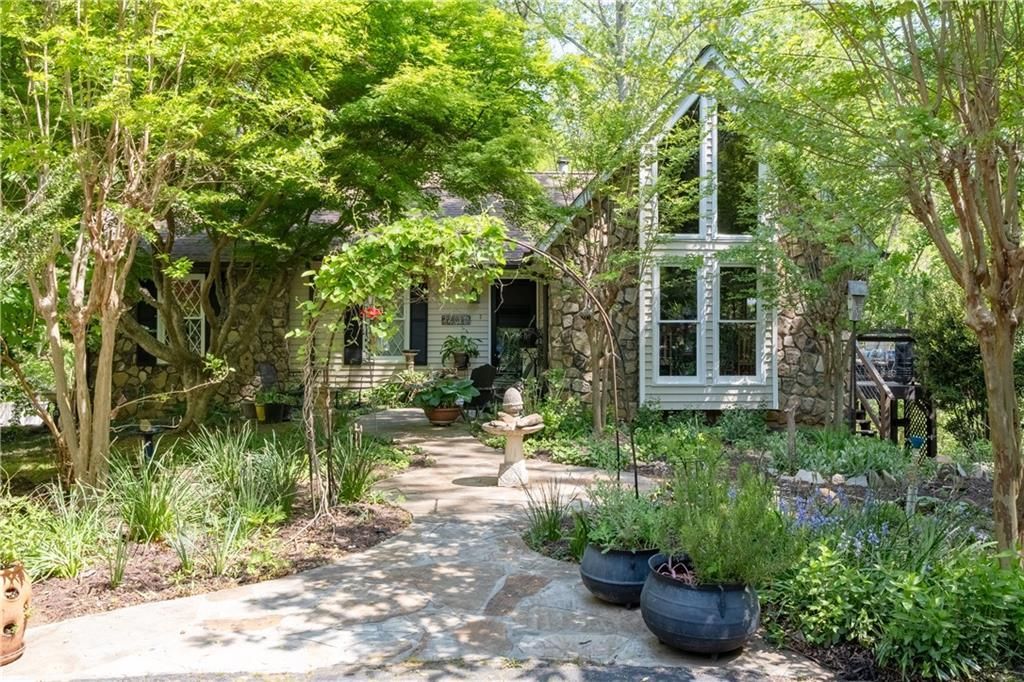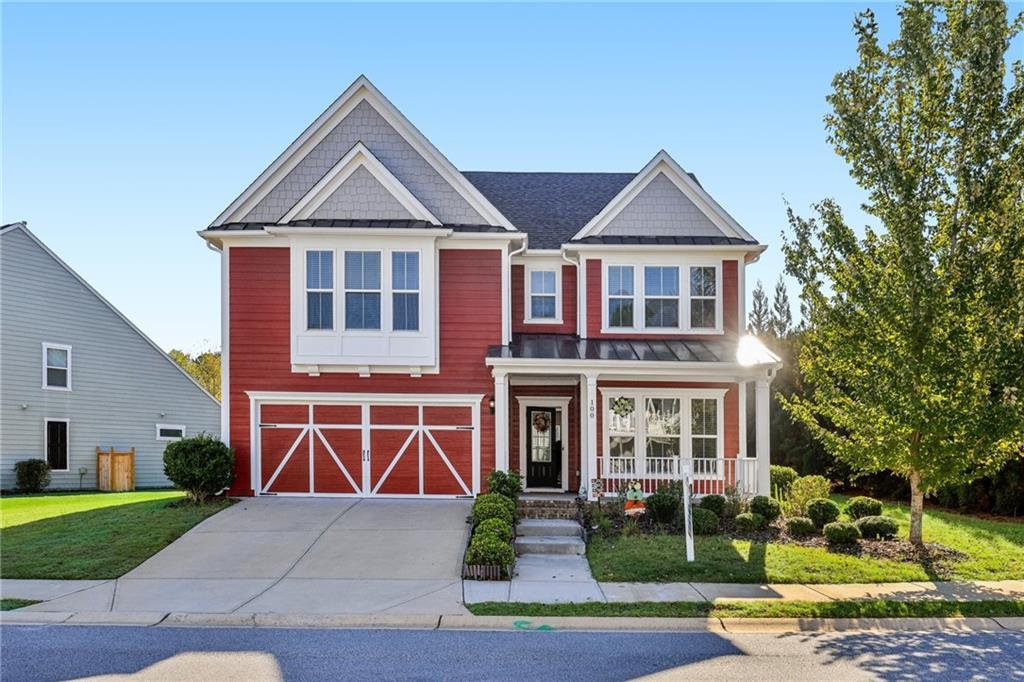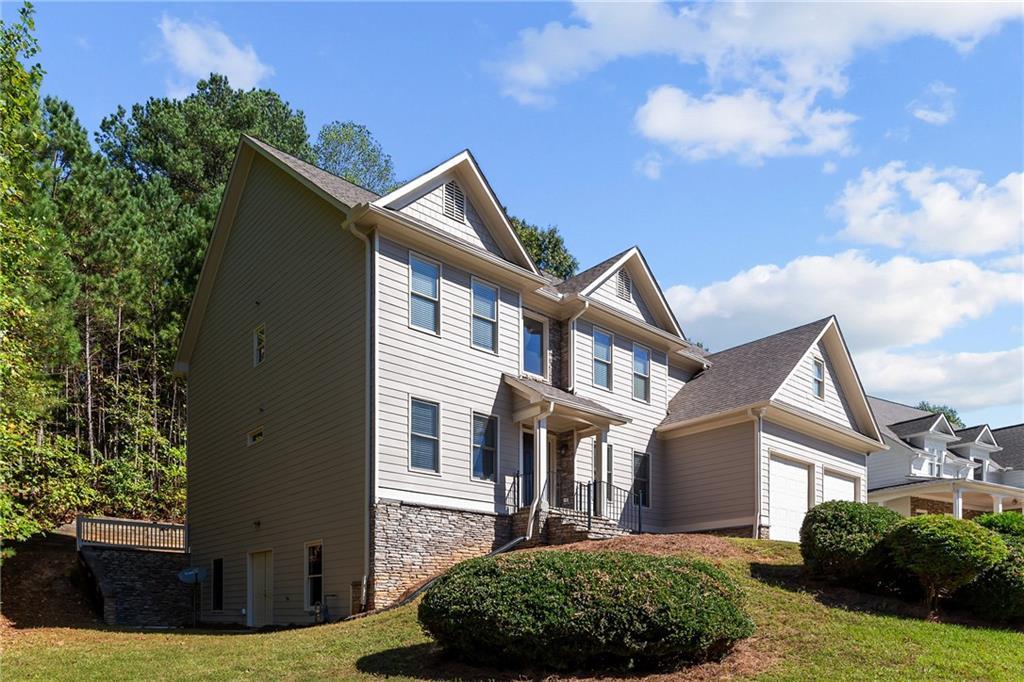Welcome to this beautifully maintained, move-in-ready home where every corner has been thoughtfully crafted with love and care. Freshly painted from walls to ceilings, this home features modern updates throughout, including sleek fixtures and granite countertops.
The inviting kitchen offers a chic walk-in pantry and a wine cooler—perfect for wine lovers. The bright, updated sunroom is ideal for entertaining or enjoying peaceful mornings with a cup of coffee.
Upstairs, the large master bedroom is a true retreat, complete with a cozy sitting area—perfect for unwinding after a long day. The spacious secondary bedrooms include built-in closets for convenient storage and organization.
Don’t forget the private entrance through the garage leading to the partially finished basement, where you’ll find an additional room that can be used as an office or hobby area.
Step outside to a private backyard with a spacious deck, ideal for BBQs and making memories with family and friends. This home is ready for you to move in and start your next chapter.
The inviting kitchen offers a chic walk-in pantry and a wine cooler—perfect for wine lovers. The bright, updated sunroom is ideal for entertaining or enjoying peaceful mornings with a cup of coffee.
Upstairs, the large master bedroom is a true retreat, complete with a cozy sitting area—perfect for unwinding after a long day. The spacious secondary bedrooms include built-in closets for convenient storage and organization.
Don’t forget the private entrance through the garage leading to the partially finished basement, where you’ll find an additional room that can be used as an office or hobby area.
Step outside to a private backyard with a spacious deck, ideal for BBQs and making memories with family and friends. This home is ready for you to move in and start your next chapter.
Listing Provided Courtesy of HomeSmart
Property Details
Price:
$449,900
MLS #:
7607600
Status:
Active
Beds:
3
Baths:
3
Address:
416 Lancaster Drive
Type:
Single Family
Subtype:
Single Family Residence
Subdivision:
Fieldstone
City:
Canton
Listed Date:
Jul 1, 2025
State:
GA
Total Sq Ft:
2,520
ZIP:
30114
Year Built:
1998
Schools
Elementary School:
J. Knox
Middle School:
Teasley
High School:
Cherokee
Interior
Appliances
Disposal, Electric Oven, Gas Cooktop, Gas Water Heater, Microwave, Range Hood, Refrigerator
Bathrooms
2 Full Bathrooms, 1 Half Bathroom
Cooling
Ceiling Fan(s), Central Air, Electric
Fireplaces Total
1
Flooring
Carpet, Tile
Heating
Central, Natural Gas
Laundry Features
In Hall, Main Level
Exterior
Architectural Style
Traditional
Community Features
Homeowners Assoc
Construction Materials
Vinyl Siding
Exterior Features
Storage
Other Structures
None
Parking Features
Driveway, Garage
Roof
Composition
Security Features
Smoke Detector(s)
Financial
HOA Fee
$382
HOA Frequency
Annually
HOA Includes
Maintenance Grounds, Swim, Tennis
Tax Year
2024
Taxes
$3,825
Map
Contact Us
Mortgage Calculator
Similar Listings Nearby
- 420 Gold Crossing
Canton, GA$575,000
0.69 miles away
- 165 Colony Circle
Canton, GA$565,000
1.99 miles away
- 129 Academy Lane
Canton, GA$560,000
0.69 miles away
- 432 PROVIDENCE WALK Street
Canton, GA$554,900
1.20 miles away
- 511 Oakdale Road
Canton, GA$550,000
1.64 miles away
- 905 Fox Croft Place
Canton, GA$549,900
0.59 miles away
- 100 Academy Lane
Canton, GA$540,000
0.69 miles away
- 126 Woodbury Lane
Canton, GA$539,900
0.61 miles away
- 152 Gold Mill Place
Canton, GA$530,000
1.28 miles away
- 906 Fox Croft Place
Canton, GA$509,900
0.55 miles away

416 Lancaster Drive
Canton, GA
LIGHTBOX-IMAGES






























































































































































































































































































































































































































































































































































