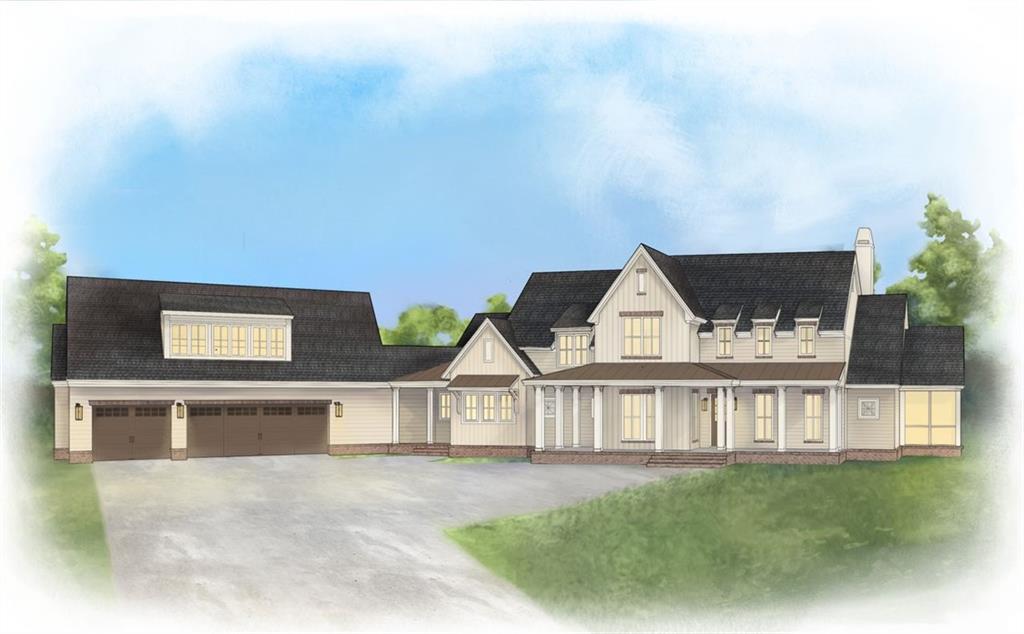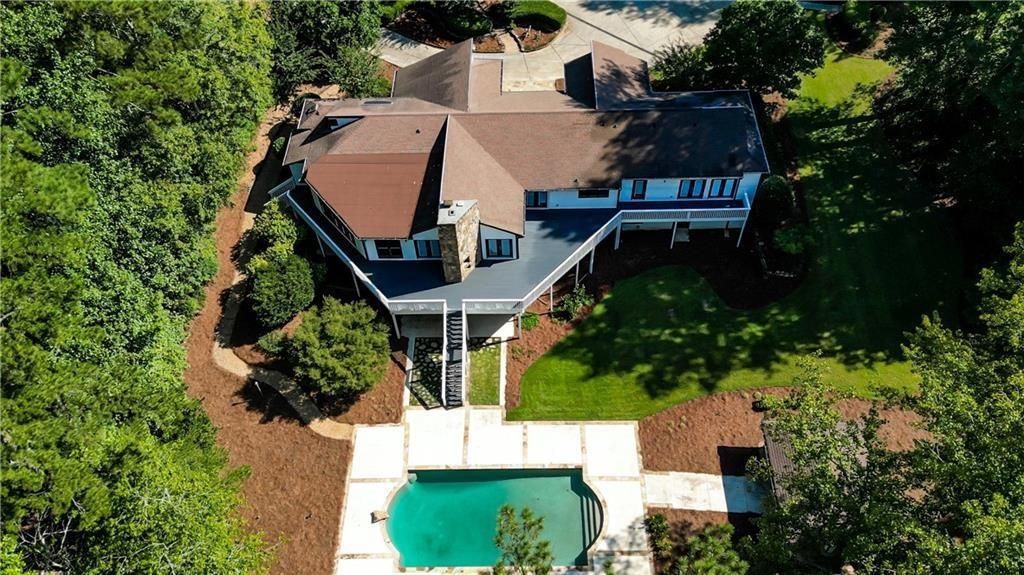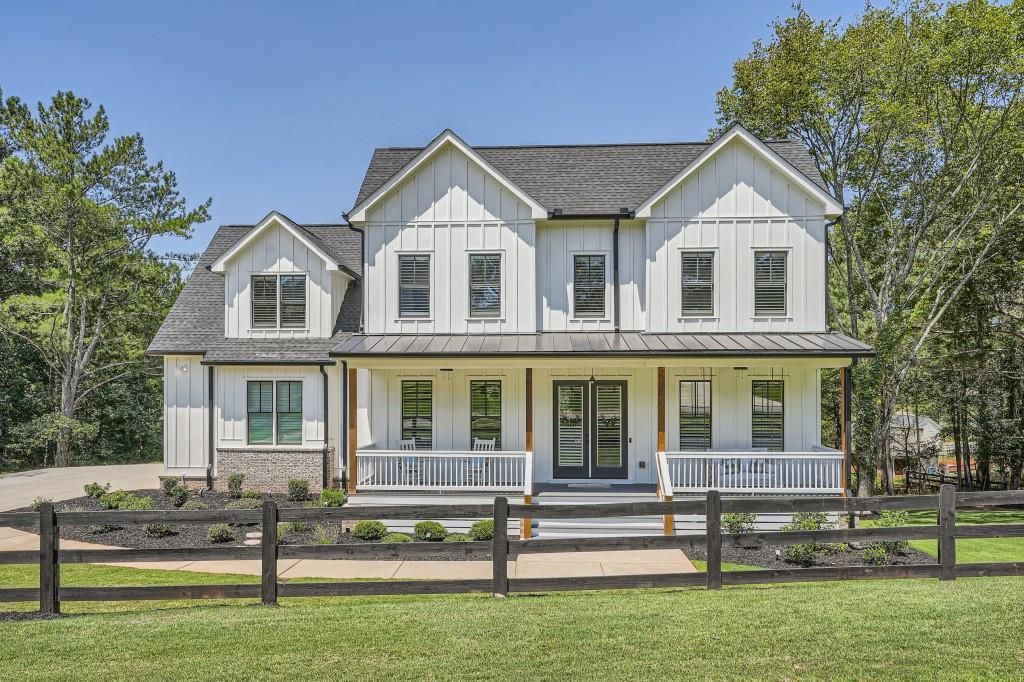There are multiple listings for this address:
Great opportunity to live a short distance from the charming cities of: Milton, Alpharetta, Woodstock, Canton and yet, enjoying the peaceful secluded Georgia country. Two preselected custom homes to chose from, cutteled away from the street, providing privacy and serenity. Each on a 2+ acres lot. Modern and open. Professionally designed in unison with the beautiful surrounding forest. The Hudson Model is to be built on a slab, situated on the first trac with almost 3 acres, giving plenty of outdoor space for the future owners to enjoy. The floor plans can be still customized allowing for a home office or a guest room on the main floor. The primary bedroom is conveniently located on the first floor with a spacious walking closet and relaxing spa like bathroom. This plan comes with an optional bonus room, not included in the current living area. Tastefully designed by VND Studio with high end finishes including: european windows and doors, energy eficient and enviormental friendly materials. Images in MLS are for inspiration, this is a To Be Built home. Front lot with the existing house is not for sale. Please do not disturb the owners. The future access to the houses behind will be built on the left side of the property.
Listing Provided Courtesy of Maximum One Executive Realtors
Property Details
Price:
$1,379,000
MLS #:
7318854
Status:
Active
Beds:
4
Baths:
4
Address:
5857 VAUGHN Road
Type:
Single Family
Subtype:
Single Family Residence
City:
Canton
Listed Date:
Mar 13, 2024
State:
GA
Finished Sq Ft:
3,300
ZIP:
30115
Year Built:
2024
Schools
Elementary School:
Hickory Flat – Cherokee
Middle School:
Dean Rusk
High School:
Sequoyah
Interior
# of Fireplaces
2
Appliances
Double Oven, Dishwasher, Refrigerator, Gas Range, Gas Water Heater, Microwave, Range Hood, Tankless Water Heater
Bathrooms
3 Full Bathrooms, 1 Half Bathroom
Cooling
Central Air, Ceiling Fan(s), Electric
Flooring
Ceramic Tile, Hardwood
Heating
Natural Gas
Laundry Features
Laundry Room, Main Level
Exterior
Architectural Style
Contemporary, Farmhouse, Modern
Community Features
None
Construction Materials
Cement Siding, Concrete
Exterior Features
None
Other Structures
None
Parking Features
Garage
Parking Spots
3
Roof Type
Composition, Metal
Financial
Tax Year
2022
Taxes
$6,301
Map
Contact Us
Mortgage Calculator
Similar Listings Nearby
- 5853 Vaughn Road
Canton, GA$1,625,000
0.10 miles away
- 295 Jep Wheeler Road
Woodstock, GA$1,550,000
1.41 miles away
- 2358 Batesville Road
Canton, GA$1,499,000
1.90 miles away
- 6654 Vaughn Road
Canton, GA$1,300,000
0.50 miles away
- 101 Forsyth Park Lane
Woodstock, GA$1,300,000
1.64 miles away
- 211 Whispering Pines Drive
Woodstock, GA$1,200,000
1.80 miles away
- 2044 Batesville Road
Canton, GA$1,100,000
1.78 miles away
- 1476 Batesville Road
Canton, GA$989,900
1.88 miles away

5857 VAUGHN Road
Canton, GA
Great opportunity to live a short distance from the charming cities of: Milton, Alpharetta, Woodstock, Canton and yet, enjoying the peaceful secluded Georgia country. Two preselected custom homes to chose from, cutteled away from the street, providing privacy and serenity. Each on a 2+ acres lot. Modern and open. Professionally designed in unison with the beautiful surrounding forest. The Hudson Model is to be built on a slab, situated on the first trac with almost 3 acres, giving plenty of outdoor space for the future owners to enjoy. The floor plans can be still customized allowing for a home office or a guest room on the main floor. The primary bedroom is conveniently located on the first floor with a spacious walking closet and relaxing spa like bathroom. This plan comes with an optional bonus room, not included in the current living area. Tastefully designed by VND Studio with high end finishes including: european windows and doors, energy eficient and enviormental friendly materials. Images in MLS are for inspiration, this is a To Be Built home. Front lot with the existing house is not for sale. Please do not disturb the owners. The future access to the houses behind will be built on the left side of the property.
Listing Provided Courtesy of Maximum One Executive Realtors
Property Details
Price:
$435,000
MLS #:
7356415
Status:
Active
Beds:
0
Baths:
0
Address:
5857 Vaughn Road
Type:
Land
Subtype:
Single Family Residence
City:
Canton
Listed Date:
Mar 27, 2024
State:
GA
ZIP:
30115
Year Built:
2024
Schools
Elementary School:
Hickory Flat – Cherokee
Middle School:
Dean Rusk
High School:
Sequoyah
Interior
# of Fireplaces
2
Appliances
Double Oven, Dishwasher, Refrigerator, Gas Range, Gas Water Heater, Microwave, Range Hood, Tankless Water Heater
Bathrooms
3 Full Bathrooms, 1 Half Bathroom
Cooling
Central Air, Ceiling Fan(s), Electric
Flooring
Ceramic Tile, Hardwood
Heating
Natural Gas
Laundry Features
Laundry Room, Main Level
Exterior
Architectural Style
Contemporary, Farmhouse, Modern
Community Features
None
Construction Materials
Cement Siding, Concrete
Exterior Features
None
Other Structures
None
Parking Features
Garage
Parking Spots
3
Roof Type
Composition, Metal
Financial
Tax Year
2022
Taxes
$6,301
Map
Contact Us
Mortgage Calculator
Similar Listings Nearby
- 5853 Vaughn Road
Canton, GA$350,000
12,427.21 miles away
LIGHTBOX-IMAGES



























































































































































































































































































































































































































































































































