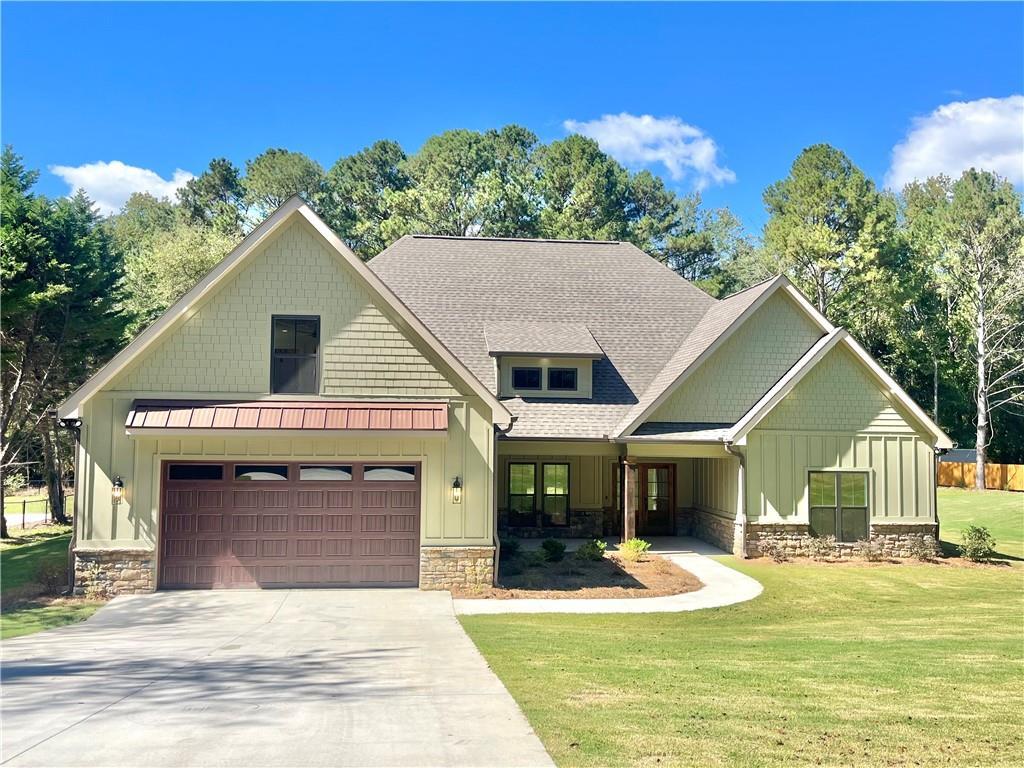Up to $10,000 closing costs or rate buy down with preferred lender. This stunning Craftsman home blends timeless character with modern comfort, offering over 2,900 square feet of finished space on a quiet, half-acre lot near the hospital in Calhoun. From the moment you arrive, the curb appeal impresses—stonework, board and batten siding, and a welcoming front porch framed by timber columns set the tone for what’s inside. Step through the double doors into a soaring foyer that opens into a vaulted great room filled with natural light. The open layout flows seamlessly into a designer kitchen featuring a large center island, pantry, and attached breakfast room, with direct access to a spacious covered grilling porch—perfect for entertaining year-round.
The primary suite is privately tucked away and offers the retreat you’ve been waiting for: oversized bedroom with boxed ceiling, serene backyard views, and a luxurious bathroom with dual vanities, soaking tub, seated walk-in shower, and a huge closet. Across the home, two additional bedrooms each enjoy private vanity areas and walk-in closets, joined by a shared Jack and Jill bath. A well-placed half bath, mud bench with storage, and laundry room add everyday convenience.
Upstairs, a large finished bonus room with a full bath creates the ideal flex space for guests, a home office, or media room. With a two-car garage, covered front and rear porches, and refined finishes throughout, this home delivers the perfect balance of beauty, functionality, and location. All just minutes from town, yet nestled on a peaceful street with room to breathe. Builder to provide up to $10,000 in buyer incentives provided through Fairway Independent Mortgage Corporation, Terry Summey, Mortgage Originator.
The primary suite is privately tucked away and offers the retreat you’ve been waiting for: oversized bedroom with boxed ceiling, serene backyard views, and a luxurious bathroom with dual vanities, soaking tub, seated walk-in shower, and a huge closet. Across the home, two additional bedrooms each enjoy private vanity areas and walk-in closets, joined by a shared Jack and Jill bath. A well-placed half bath, mud bench with storage, and laundry room add everyday convenience.
Upstairs, a large finished bonus room with a full bath creates the ideal flex space for guests, a home office, or media room. With a two-car garage, covered front and rear porches, and refined finishes throughout, this home delivers the perfect balance of beauty, functionality, and location. All just minutes from town, yet nestled on a peaceful street with room to breathe. Builder to provide up to $10,000 in buyer incentives provided through Fairway Independent Mortgage Corporation, Terry Summey, Mortgage Originator.
Current real estate data for Single Family in Calhoun as of Dec 16, 2025
158
Single Family Listed
83
Avg DOM
$427,009
Avg List Price
Property Details
Price:
$589,900
MLS #:
7595856
Status:
Active
Beds:
4
Baths:
4
Type:
Single Family
Subtype:
Single Family Residence
Listed Date:
Jun 11, 2025
Total Sq Ft:
2,990
Year Built:
2025
Schools
Elementary School:
Calhoun
Middle School:
Calhoun
High School:
Calhoun
Interior
Appliances
Dishwasher, Electric Range
Bathrooms
3 Full Bathrooms, 1 Half Bathroom
Cooling
Central Air
Fireplaces Total
1
Flooring
Luxury Vinyl, Vinyl, Tile
Heating
Central
Laundry Features
Laundry Room, Main Level, Laundry Closet
Exterior
Architectural Style
Craftsman
Community Features
None
Construction Materials
Stone, Cement Siding, Concrete
Exterior Features
Other
Other Structures
None
Parking Features
Garage
Parking Spots
2
Roof
Composition
Security Features
Smoke Detector(s)
Financial
Tax Year
2024
Taxes
$1
Map
Contact Us
Mortgage Calculator
Community
- Address130 Cambridge Court Calhoun GA
- SubdivisionNA
- CityCalhoun
- CountyGordon – GA
- Zip Code30701
Subdivisions in Calhoun
- acreage
- Amakanata
- Amakanata Valley
- Barrington Place
- belmount farms
- Belwood Estates
- Benstone
- Black Oak Parks
- Bob White Meadows
- BRANDON SUB
- Brookstone
- Buena Vista Heights
- Cambridge Court
- Charleston Place II
- Cherry Hill
- Chieftain Hills
- College/Fain Street
- Corley Manner
- Corley Manor
- COVEY RISE
- Covington At The Villages
- Dews Lake Resort
- DOGWOOD FOREST 077
- East Oak
- Echota
- Fair Oak
- Farmington
- Fields Ferry
- Garden Hills
- Glen at Riverside
- Gordon
- Gordon Place 066A
- Green Meadow
- Greystone Estates
- HALL ESTATES
- Henderson Glenn
- Heritage Crossing
- Heritage Grove
- Heritage Hills
- Heritage Hills Condominium
- Herritage Crossing
- Hughey
- Hunters Crossing
- Hunters Ridge
- Kensington
- Lakewood Estates
- Laurel Ridge
- Lily Pond Estates
- Lot 96 Hall Estates
- Love Bridge Estates
- Lovebridge Estates
- Meadowbrook
- Meadowbrook Place
- Montclair
- Newtown Acres
- North Pointe
- Oak Meadow
- Oak Meadows
- Old Mill
- Old Mill Ph 01
- Oothcalooga Heights
- Parker
- Plantation Place
- Quail Run
- Riverside
- Rock Creek Ridge
- Salacoa
- Sanders
- Skyline
- Sterling At The Villages
- Stone Mill
- Sugar Valley
- Summerfield
- Sycamore Crest
- Talking Rock Creek Resort
- The Glen at Riverside
- The Meadows
- The Orchard
- The Ridge at Calhoun
- The Villages
- Thornwood
- Timber Ridge
- Tract 1
- Twin Oaks
- Valley View
- W J Gillespie Estate
- Walnut Hills – Phase II
- Waterside
- Waterside Subdivision
- Webberdale Heights
- Westlake Village
- Wexford
- Willow Grove
- Willowbrook at The Villages
- Woodcrest
Property Summary
- Located in the NA subdivision, 130 Cambridge Court Calhoun GA is a Single Family for sale in Calhoun, GA, 30701. It is listed for $589,900 and features 4 beds, 4 baths, and has approximately 0 square feet of living space, and was originally constructed in 2025. The average listing price for Single Family in Calhoun is $427,009. To schedule a showing of MLS#7595856 at 130 Cambridge Court in Calhoun, GA, contact your Windsor Realty agent at 678-395-6700.
Similar Listings Nearby

130 Cambridge Court
Calhoun, GA

