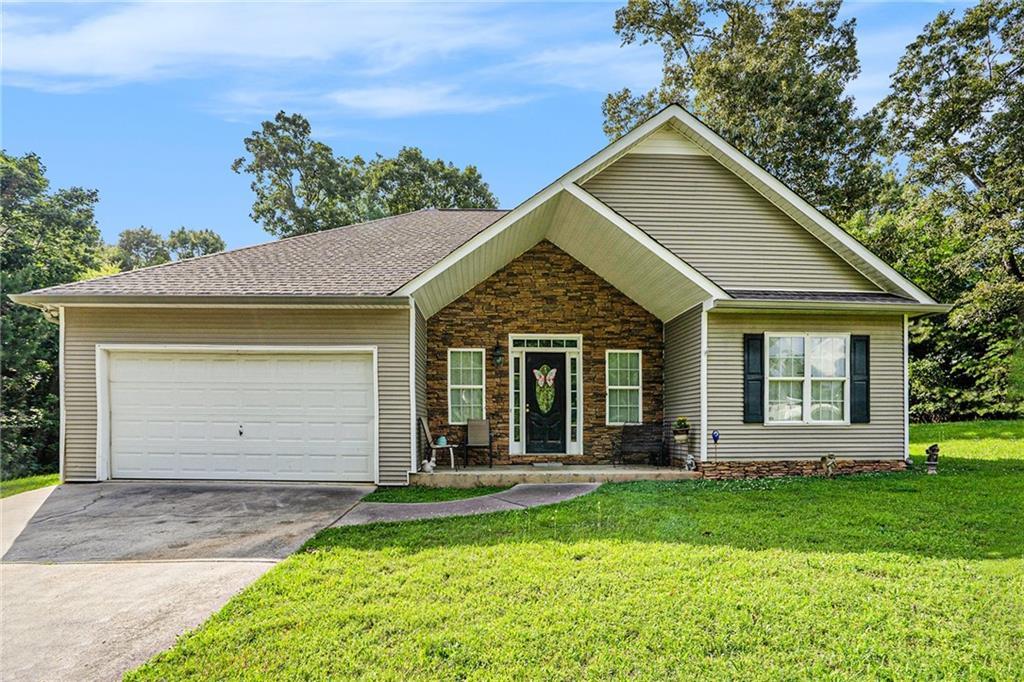Welcome to this charming, custom-built home where quality meets comfort! From the moment you walk in, you’ll notice the spacious open floor plan and gorgeous real hardwood floors that flow throughout—no carpet, no steps, just effortless living.
Designed with care and attention to detail, every room in this home is oversized and thoughtfully laid out. Each bedroom boasts its own private en-suite bath and a huge walk-in closet—yes, even king-sized beds fit with ease! The master suite features stunning vaulted ceilings, while the great room offers soaring cathedral ceilings that make the space feel even more open and airy.
Located in the highly sought-after Sonoraville School District, this gem is perfect for retirees or anyone looking for a quality-built, low-maintenance home.
Don’t miss your chance to make this exceptional property your own!
Designed with care and attention to detail, every room in this home is oversized and thoughtfully laid out. Each bedroom boasts its own private en-suite bath and a huge walk-in closet—yes, even king-sized beds fit with ease! The master suite features stunning vaulted ceilings, while the great room offers soaring cathedral ceilings that make the space feel even more open and airy.
Located in the highly sought-after Sonoraville School District, this gem is perfect for retirees or anyone looking for a quality-built, low-maintenance home.
Don’t miss your chance to make this exceptional property your own!
Current real estate data for Single Family in Calhoun as of Oct 23, 2025
163
Single Family Listed
85
Avg DOM
214
Avg $ / SqFt
$430,240
Avg List Price
Property Details
Price:
$250,000
MLS #:
7588119
Status:
Active Under Contract
Beds:
2
Baths:
2
Type:
Single Family
Subtype:
Single Family Residence
Subdivision:
Greystone Estates
Listed Date:
May 29, 2025
Total Sq Ft:
1,484
Year Built:
2005
Schools
Elementary School:
Sonoraville
Middle School:
Red Bud
High School:
Sonoraville
Interior
Appliances
Dishwasher, Electric Range, Electric Water Heater, Microwave, Refrigerator, Self Cleaning Oven
Bathrooms
2 Full Bathrooms
Cooling
Central Air
Flooring
Hardwood, Tile
Heating
Electric
Laundry Features
Laundry Room, Main Level
Exterior
Architectural Style
Craftsman, Ranch
Community Features
None
Construction Materials
Vinyl Siding
Exterior Features
Private Yard, Rain Gutters
Other Structures
Other
Parking Features
Attached, Garage, Garage Faces Front
Roof
Composition
Security Features
Smoke Detector(s)
Financial
Tax Year
2024
Taxes
$1,683
Map
Contact Us
Mortgage Calculator
Community
- Address259 Hanover Circle SE Calhoun GA
- SubdivisionGreystone Estates
- CityCalhoun
- CountyGordon – GA
- Zip Code30701
Subdivisions in Calhoun
- acreage
- Amakanata
- Amakanata Valley
- Barrington Place
- belmount farms
- Belwood Estates
- Benstone
- Black Oak Parks
- Bob White Meadows
- BRANDON SUB
- Brookstone
- Buena Vista Heights
- Cambridge Court
- Charleston Place II
- Cherry Hill
- Chieftain Hills
- College/Fain Street
- Corley Manner
- Corley Manor
- COVEY RISE
- Covington At The Villages
- Dews Lake Resort
- DOGWOOD FOREST 077
- East Oak
- Echota
- Fair Oak
- Farmington
- Fields Ferry
- Garden Hills
- Glen at Riverside
- Gordon
- Gordon Place 066A
- Green Meadow
- Greystone Estates
- HALL ESTATES
- Henderson Glenn
- Heritage Crossing
- Heritage Grove
- Heritage Hills
- Heritage Hills Condominium
- Herritage Crossing
- Hughey
- Hunters Crossing
- Hunters Ridge
- Kensington
- Lakewood Estates
- Laurel Ridge
- Lily Pond Estates
- Lot 96 Hall Estates
- Love Bridge Estates
- Lovebridge Estates
- Meadowbrook
- Meadowbrook Place
- Montclair
- Newtown Acres
- North Pointe
- Oak Meadow
- Oak Meadows
- Old Mill
- Old Mill Ph 01
- Oothcalooga Heights
- Parker
- Plantation Place
- Quail Run
- Riverside
- Rock Creek Ridge
- Salacoa
- Sanders
- Skyline
- Sterling At The Villages
- Stone Mill
- Sugar Valley
- Summerfield
- Sycamore Crest
- Talking Rock Creek Resort
- The Glen at Riverside
- The Meadows
- The Orchard
- The Ridge at Calhoun
- The Villages
- Thornwood
- Timber Ridge
- Tract 1
- Twin Oaks
- Valley View
- W J Gillespie Estate
- Walnut Hills – Phase II
- Waterside
- Waterside Subdivision
- Webberdale Heights
- Westlake Village
- Wexford
- Willow Grove
- Willowbrook at The Villages
- Woodcrest
Property Summary
- Located in the Greystone Estates subdivision, 259 Hanover Circle SE Calhoun GA is a Single Family for sale in Calhoun, GA, 30701. It is listed for $250,000 and features 2 beds, 2 baths, and has approximately 0 square feet of living space, and was originally constructed in 2005. The average price per square foot for Single Family listings in Calhoun is $214. The average listing price for Single Family in Calhoun is $430,240. To schedule a showing of MLS#7588119 at 259 Hanover Circle SE in Calhoun, GA, contact your Windsor Realty agent at 678-395-6700.
Similar Listings Nearby

259 Hanover Circle SE
Calhoun, GA

