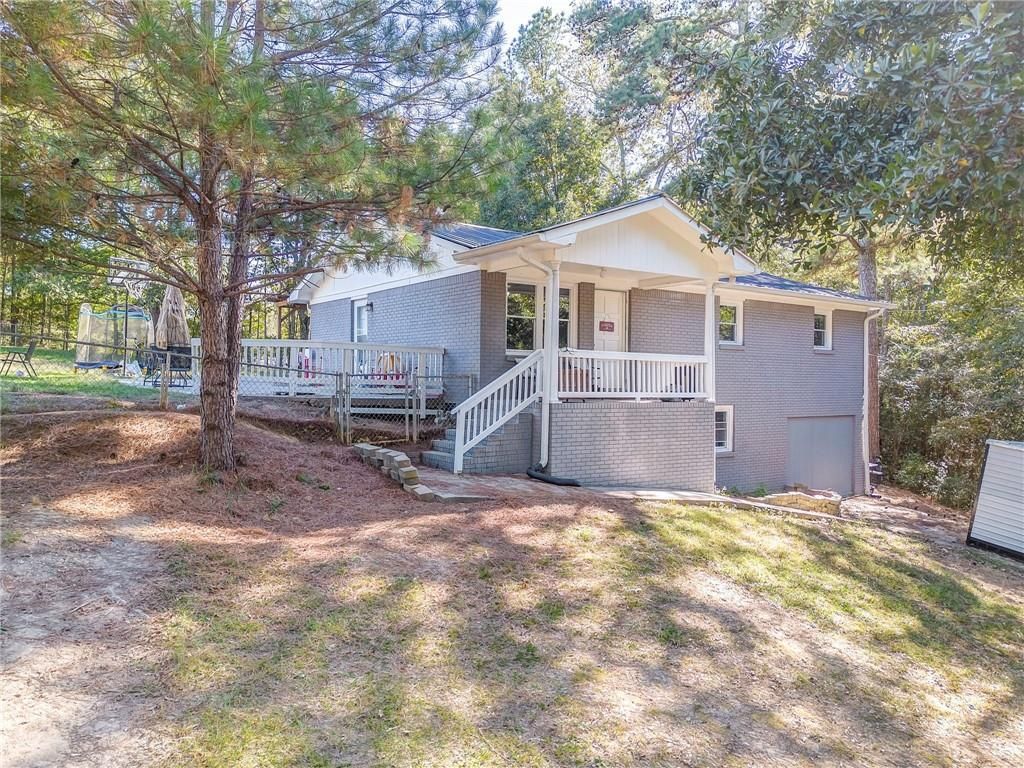Discover your perfect retreat in this charming four-bedroom, three-bathroom home that perfectly balances comfort with possibility. This freshly painted gem sits on a quiet and peaceful lot where morning coffee tastes better and evening conversations linger longer.
The thoughtfully designed layout includes a versatile fourth bedroom that doubles as an ideal in-law suite, complete with private access for those who value independence without isolation. Whether hosting extended family or creating a home office sanctuary, this space adapts to your evolving needs.
The finished basement expands your living possibilities, offering the perfect spot for movie nights, hobby rooms, or simply extra space to spread out when life gets busy. On the main level, the primary bedroom provides a restful escape, while two additional bedrooms offer flexibility for family, guests, or that craft room you have been dreaming about.
Step outside to your own private oasis featuring a fully fenced backyard where children can play safely, pets can roam freely, and summer barbecues become legendary neighborhood events. The generous lot size provides room to grow, whether you envision gardens, play areas, or simply more space to breathe.
This home represents more than square footage; it offers lifestyle possibilities wrapped in move-in ready condition. From the basement entertainment potential to the private in-law suite, every corner invites you to imagine the memories waiting to be made.
The thoughtfully designed layout includes a versatile fourth bedroom that doubles as an ideal in-law suite, complete with private access for those who value independence without isolation. Whether hosting extended family or creating a home office sanctuary, this space adapts to your evolving needs.
The finished basement expands your living possibilities, offering the perfect spot for movie nights, hobby rooms, or simply extra space to spread out when life gets busy. On the main level, the primary bedroom provides a restful escape, while two additional bedrooms offer flexibility for family, guests, or that craft room you have been dreaming about.
Step outside to your own private oasis featuring a fully fenced backyard where children can play safely, pets can roam freely, and summer barbecues become legendary neighborhood events. The generous lot size provides room to grow, whether you envision gardens, play areas, or simply more space to breathe.
This home represents more than square footage; it offers lifestyle possibilities wrapped in move-in ready condition. From the basement entertainment potential to the private in-law suite, every corner invites you to imagine the memories waiting to be made.
Current real estate data for Single Family in Calhoun as of Dec 15, 2025
157
Single Family Listed
83
Avg DOM
$426,672
Avg List Price
Property Details
Price:
$265,000
MLS #:
7666939
Status:
Active
Beds:
4
Baths:
3
Type:
Single Family
Subtype:
Single Family Residence
Subdivision:
Echota Acres
Listed Date:
Oct 15, 2025
Total Sq Ft:
2,322
Year Built:
1981
Schools
Elementary School:
Swain
Middle School:
Ashworth
High School:
Gordon Central
Interior
Appliances
Dishwasher, Electric Cooktop
Bathrooms
3 Full Bathrooms
Cooling
Central Air
Flooring
Luxury Vinyl
Heating
Central
Laundry Features
In Basement
Exterior
Architectural Style
Traditional
Community Features
None
Construction Materials
Block
Exterior Features
Awning(s)
Other Structures
None
Parking Features
Driveway
Parking Spots
5
Roof
Metal
Security Features
Fire Alarm
Financial
Tax Year
2024
Taxes
$2,251
Map
Contact Us
Mortgage Calculator
Community
- Address453 Chatsworth Highway 225 NE Calhoun GA
- SubdivisionEchota Acres
- CityCalhoun
- CountyGordon – GA
- Zip Code30701
Subdivisions in Calhoun
- acreage
- Amakanata
- Amakanata Valley
- Barrington Place
- belmount farms
- Belwood Estates
- Benstone
- Black Oak Parks
- Bob White Meadows
- BRANDON SUB
- Brookstone
- Buena Vista Heights
- Cambridge Court
- Charleston Place II
- Cherry Hill
- Chieftain Hills
- College/Fain Street
- Corley Manner
- Corley Manor
- COVEY RISE
- Covington At The Villages
- Dews Lake Resort
- DOGWOOD FOREST 077
- East Oak
- Echota
- Fair Oak
- Farmington
- Fields Ferry
- Garden Hills
- Glen at Riverside
- Gordon
- Gordon Place 066A
- Green Meadow
- Greystone Estates
- HALL ESTATES
- Henderson Glenn
- Heritage Crossing
- Heritage Grove
- Heritage Hills
- Heritage Hills Condominium
- Herritage Crossing
- Hughey
- Hunters Crossing
- Hunters Ridge
- Kensington
- Lakewood Estates
- Laurel Ridge
- Lily Pond Estates
- Lot 96 Hall Estates
- Love Bridge Estates
- Lovebridge Estates
- Meadowbrook
- Meadowbrook Place
- Montclair
- Newtown Acres
- North Pointe
- Oak Meadow
- Oak Meadows
- Old Mill
- Old Mill Ph 01
- Oothcalooga Heights
- Parker
- Plantation Place
- Quail Run
- Riverside
- Rock Creek Ridge
- Salacoa
- Sanders
- Skyline
- Sterling At The Villages
- Stone Mill
- Sugar Valley
- Summerfield
- Sycamore Crest
- Talking Rock Creek Resort
- The Glen at Riverside
- The Meadows
- The Orchard
- The Ridge at Calhoun
- The Villages
- Thornwood
- Timber Ridge
- Tract 1
- Twin Oaks
- Valley View
- W J Gillespie Estate
- Walnut Hills – Phase II
- Waterside
- Waterside Subdivision
- Webberdale Heights
- Westlake Village
- Wexford
- Willow Grove
- Willowbrook at The Villages
- Woodcrest
Property Summary
- Located in the Echota Acres subdivision, 453 Chatsworth Highway 225 NE Calhoun GA is a Single Family for sale in Calhoun, GA, 30701. It is listed for $265,000 and features 4 beds, 3 baths, and has approximately 0 square feet of living space, and was originally constructed in 1981. The average listing price for Single Family in Calhoun is $426,672. To schedule a showing of MLS#7666939 at 453 Chatsworth Highway 225 NE in Calhoun, GA, contact your Windsor Realty agent at 678-395-6700.
Similar Listings Nearby

453 Chatsworth Highway 225 NE
Calhoun, GA

