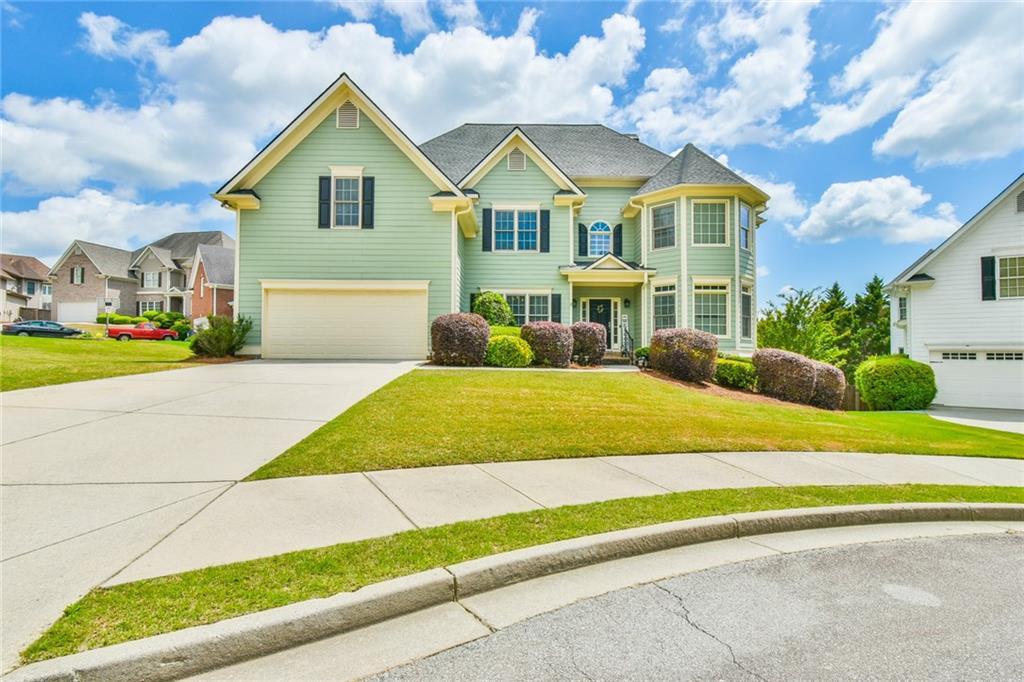This beautifully maintained, all-brick home offers one level living with numerous upgrades throughout. Upon entering via the welcoming covered front porch, the foyer leads to a formal dining room on the left, featuring elegant wainscoting and an octagonal tray ceiling with a coffered design. To the right, the dedicated office is enhanced by attractive barn-style French doors, built-in cabinetry, and large front windows that provide abundant natural light. The main living areas boast impressive 12-foot ceilings and hand-scraped engineered flooring, with tile in the bathrooms and laundry room. The split-bedroom layout includes two secondary bedrooms with a full bath between them; one bedroom is equipped with a versatile queen-size murphy bed. The inviting primary suite features a tray ceiling, expansive windows, a spacious bathroom with dual vanities, large shower and a custom walk-in closet. The gourmet kitchen is appointed with white cabinetry, quartz countertops, an island, breakfast bar, and stainless steel appliances and gas cook top. Its open concept seamlessly connects to the great room, complete with a fireplace—ideal for entertaining. From the great room, French door leads to a covered back porch and a fenced backyard. Additional upgrades include the custom ceiling and crown molding in the dining room, engineered flooring, cabinetry in both the laundry room and office, epoxy-coated garage floor, professional landscaping with tiered design, fenced backyard, and a 10×12 climate-controlled storage room in the attic. Lawn maintenance included in the HOA dues.
Listing Provided Courtesy of Sandy Jones Realty, LLC.
Property Details
Price:
$579,900
MLS #:
7608646
Status:
Active
Beds:
3
Baths:
3
Address:
2776 Bungalow Place
Type:
Single Family
Subtype:
Single Family Residence
Subdivision:
The Preserve at Hamilton Mill
City:
Buford
Listed Date:
Jun 30, 2025
State:
GA
Total Sq Ft:
2,500
ZIP:
30519
Year Built:
2019
Schools
Elementary School:
Harmony – Gwinnett
Middle School:
Jones
High School:
Seckinger
Interior
Appliances
Dishwasher, Disposal, Gas Cooktop, Microwave, Self Cleaning Oven
Bathrooms
2 Full Bathrooms, 1 Half Bathroom
Cooling
Central Air
Fireplaces Total
1
Flooring
Hardwood
Heating
Central, Forced Air
Laundry Features
Laundry Room, Main Level
Exterior
Architectural Style
Ranch
Community Features
Clubhouse, Homeowners Assoc, Near Schools, Near Shopping, Sidewalks, Street Lights
Construction Materials
Brick 4 Sides
Exterior Features
Courtyard, Rain Gutters
Other Structures
None
Parking Features
Attached, Garage, Garage Door Opener, Garage Faces Front, Kitchen Level
Roof
Composition, Shingle
Security Features
Security System Owned, Smoke Detector(s)
Financial
HOA Fee
$500
HOA Frequency
Quarterly
HOA Includes
Maintenance Grounds
Initiation Fee
$2,000
Tax Year
2024
Taxes
$6,313
Map
Contact Us
Mortgage Calculator
Similar Listings Nearby
- 3468 Aberrone Place
Buford, GA$749,899
1.31 miles away
- 3259 Ivy Crossing Drive
Buford, GA$749,000
1.49 miles away
- 4191 Secret Shoals Way
Buford, GA$744,900
1.32 miles away
- 3217 Aberrone Place
Buford, GA$735,000
1.24 miles away
- 4014 Dantry Lane
Buford, GA$704,590
1.81 miles away
- 3981 Adler Circle
Buford, GA$699,990
1.35 miles away
- 3675 Woodlawn Court
Buford, GA$699,500
0.12 miles away
- 3391 Burkston Place
Buford, GA$696,490
1.81 miles away
- 3566 Andover Way
Buford, GA$685,000
1.44 miles away
- 2727 Lost Mill Trace
Buford, GA$665,000
0.53 miles away

2776 Bungalow Place
Buford, GA
LIGHTBOX-IMAGES






































































































































































































































































































































































































































































































































