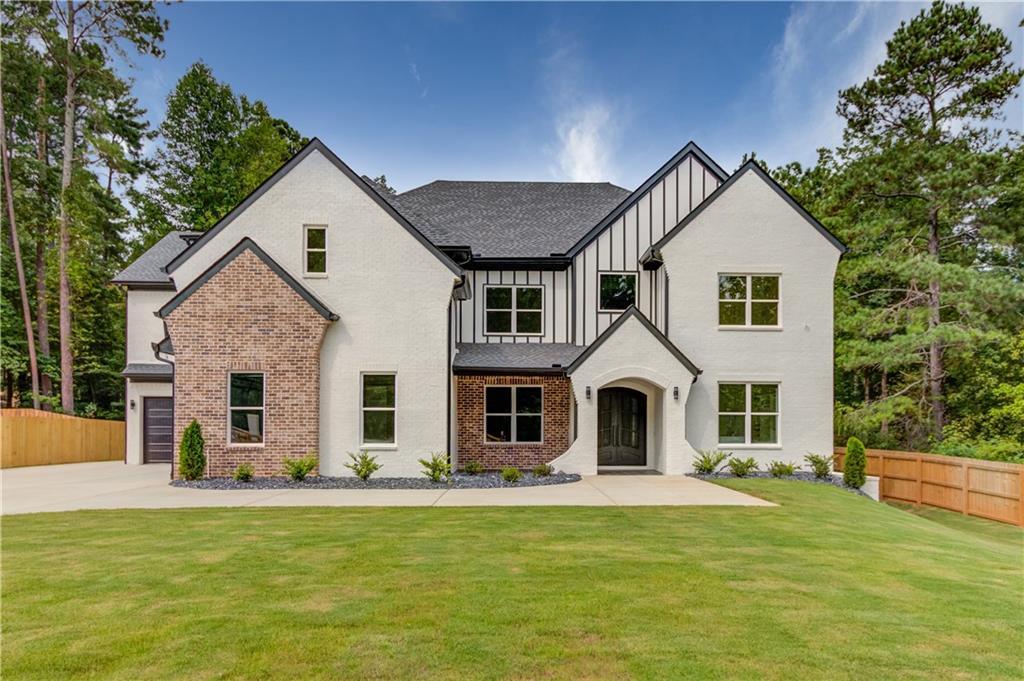Welcome to this exceptional custom-built estate, perfectly situated on a private one-acre lot within a coveted, five-home enclave in the City of Mulberry. This 5-bedroom, 5.5-bathroom residence is the perfect blend of timeless design and modern luxury, crafted for both everyday living and grand entertaining. A beautifully designed courtyard entrance welcomes you with charm and sophistication, offering enhanced privacy and a stunning first impression. Step through the double doors into a home filled with architectural elegance—soaring 10-foot ceilings, exquisite trim details, and curated designer finishes throughout. The open-concept floor plan flows seamlessly from a formal dining room into an expansive living area featuring 22-foot coffered ceilings, custom built-ins, and a striking fireplace flanked by dual sliding glass doors that open to a spacious covered patio. The chef’s kitchen is a true showstopper, boasting quartz countertops, an oversized island, a 48-inch gas cooktop, double ovens, and professional-grade stainless steel appliances. A large walk-in pantry and a second prep kitchen provide additional functionality for effortless entertaining. The main level is anchored by a private primary suite retreat, complete with its own laundry room, a spa-inspired en-suite bath with a soaking tub, frameless glass shower, and a spacious walk-in closet. Upstairs, four generous guest suites—each with their own private baths—offer comfort and privacy for family or visitors. A large bonus room and a second laundry room complete the upper level. Designed for seamless indoor-outdoor living, the extended covered patio features a full outdoor kitchen, overlooking a private backyard with plenty of space for a custom pool or future additions. Located minutes from Chateau Elan, the Mall of Georgia, Gwinnett Exchange, and I-85, this custom estate offers unmatched luxury, privacy, and convenience —with completion expected Winter 2025.
Listing Provided Courtesy of Sun Realty Group, LLC.
Property Details
Price:
$1,700,000
MLS #:
7563242
Status:
Active
Beds:
5
Baths:
6
Address:
2726 Talley Lane
Type:
Single Family
Subtype:
Single Family Residence
Subdivision:
Talley Lane
City:
Buford
Listed Date:
Jun 17, 2025
State:
GA
Finished Sq Ft:
5,800
Total Sq Ft:
5,800
ZIP:
30519
Year Built:
2025
Schools
Elementary School:
Ivy Creek
Middle School:
Jones
High School:
Seckinger
Interior
Appliances
Dishwasher, E N E R G Y S T A R Qualified Appliances, E N E R G Y S T A R Qualified Water Heater, Gas Range, Gas Water Heater, Microwave, Range Hood, Tankless Water Heater
Bathrooms
5 Full Bathrooms, 1 Half Bathroom
Cooling
Ceiling Fan(s), Central Air, E N E R G Y S T A R Qualified Equipment, Zoned
Fireplaces Total
2
Flooring
Ceramic Tile, Hardwood
Heating
Central, E N E R G Y S T A R Qualified Equipment, Zoned
Laundry Features
Laundry Room, Main Level, Mud Room, Upper Level
Exterior
Architectural Style
Craftsman
Community Features
None
Construction Materials
Brick 4 Sides
Exterior Features
Courtyard, Lighting, Private Yard, Rain Gutters
Other Structures
None
Parking Features
Attached, Driveway, Garage, Garage Door Opener, Garage Faces Side
Parking Spots
2
Roof
Composition
Security Features
Security Gate, Smoke Detector(s)
Financial
Tax Year
2024
Taxes
$1,233
Map
Contact Us
Mortgage Calculator
Similar Listings Nearby
- 2728 Talley Lane
Buford, GA$1,750,000
0.01 miles away
- 2626 Sardis Way
Buford, GA$1,700,000
1.06 miles away
- 0 Thompson Mill Road
Buford, GA$1,665,000
1.22 miles away
- 4292 Sardis Church Road
Buford, GA$1,649,999
0.25 miles away
- 2631 Sardis Way
Buford, GA$1,625,000
0.99 miles away
- 3209 Bold Springs Road
Dacula, GA$1,269,000
0.64 miles away
- 3207 Bold Springs Road
Dacula, GA$1,269,000
0.64 miles away
- 3111 Old Thompson Mill Road
Buford, GA$1,199,000
0.82 miles away

2726 Talley Lane
Buford, GA
LIGHTBOX-IMAGES









































































































































































































































































































































































































































