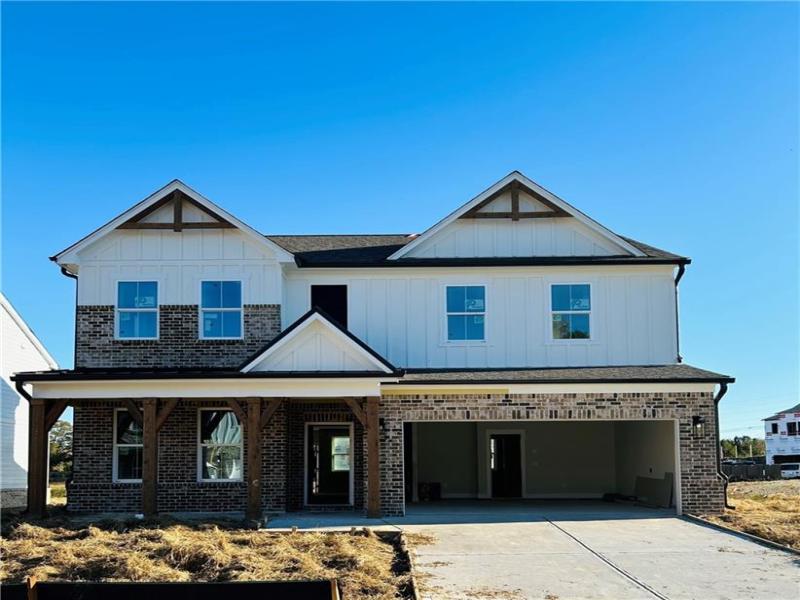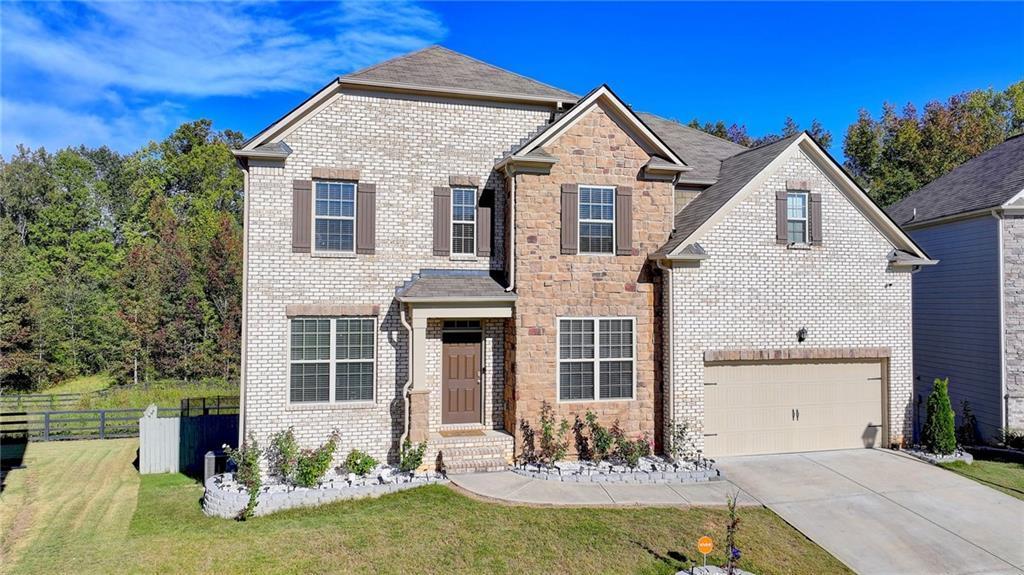Welcome to this impeccably maintained, like-new 4-bedroom, 2.5-bathroom home with the primary suite conveniently located on the main floor, nestled in the highly sought-after Seckinger High School district. This move-in-ready home features BRAND NEW CARPET in all bedrooms, enhancing its comfort and appeal.
Step inside to discover a formal dining area to your right, leading to a stunning kitchen complete with white cabinetry, an oversized granite island, stainless-steel appliances, and a spacious walk-in pantry. The kitchen seamlessly flows into the open-concept family room, creating the perfect space for entertaining and everyday living.
Luxury vinyl plank flooring spans the main and upper levels, excluding the cozy, carpeted bedrooms. Outside, the private, fenced backyard provides a serene setting for relaxation or gatherings.
The main-level primary suite offers a spa-like bathroom with a large tiled walk-in shower, a soaking tub, and dual walk-in closets. Upstairs, you’ll find three additional generously sized bedrooms, ideal for family or guests.
Conveniently located just minutes from I-85, shopping malls, restaurants, retail stores, parks, and schools, this home combines modern style with unbeatable convenience. Don’t miss the opportunity to make this beautiful home yours!
Step inside to discover a formal dining area to your right, leading to a stunning kitchen complete with white cabinetry, an oversized granite island, stainless-steel appliances, and a spacious walk-in pantry. The kitchen seamlessly flows into the open-concept family room, creating the perfect space for entertaining and everyday living.
Luxury vinyl plank flooring spans the main and upper levels, excluding the cozy, carpeted bedrooms. Outside, the private, fenced backyard provides a serene setting for relaxation or gatherings.
The main-level primary suite offers a spa-like bathroom with a large tiled walk-in shower, a soaking tub, and dual walk-in closets. Upstairs, you’ll find three additional generously sized bedrooms, ideal for family or guests.
Conveniently located just minutes from I-85, shopping malls, restaurants, retail stores, parks, and schools, this home combines modern style with unbeatable convenience. Don’t miss the opportunity to make this beautiful home yours!
Listing Provided Courtesy of Trustus Realty, Inc.
Property Details
Price:
$579,900
MLS #:
7515184
Status:
Active
Beds:
4
Baths:
3
Address:
4030 Rockcap Cove
Type:
Single Family
Subtype:
Single Family Residence
Subdivision:
Sardis Falls Estates
City:
Buford
Listed Date:
Jan 28, 2025
State:
GA
Finished Sq Ft:
2,869
Total Sq Ft:
2,869
ZIP:
30519
Year Built:
2019
Schools
Elementary School:
Ivy Creek
Middle School:
Jones
High School:
Seckinger
Interior
Appliances
Dishwasher, Disposal, Double Oven, Gas Range, Gas Water Heater, Microwave, Refrigerator, Self Cleaning Oven
Bathrooms
2 Full Bathrooms, 1 Half Bathroom
Cooling
Ceiling Fan(s), Central Air, Zoned
Flooring
Luxury Vinyl
Heating
Forced Air, Natural Gas
Laundry Features
Laundry Room, Main Level
Exterior
Architectural Style
Traditional
Community Features
None
Construction Materials
Brick, Brick Front, Cement Siding
Exterior Features
None
Other Structures
None
Parking Features
Garage, Garage Door Opener, Garage Faces Front
Roof
Composition
Financial
HOA Fee
$640
HOA Frequency
Annually
Tax Year
2023
Taxes
$8,066
Map
Contact Us
Mortgage Calculator
Similar Listings Nearby
- 3962 Adler Circle
Buford, GA$750,000
1.61 miles away
- 4055 Hosch Retreat Drive
Buford, GA$749,900
1.35 miles away
- 4212 Adler Circle
Buford, GA$745,000
1.70 miles away
- 3951 Adler Circle
Buford, GA$736,042
1.61 miles away
- 4064 Hosch Retreat Drive
Buford, GA$708,300
1.34 miles away
- 3258 Aberrone Place
Buford, GA$700,000
1.81 miles away
- 4035 Hosch Retreat Drive
Buford, GA$699,900
1.31 miles away
- 3941 Adler Circle
Buford, GA$680,000
1.60 miles away
- 4162 Adler Circle
Buford, GA$645,072
1.60 miles away
- 4488 Mantova Drive
Buford, GA$635,000
1.30 miles away

4030 Rockcap Cove
Buford, GA
LIGHTBOX-IMAGES




































































































































































































































































































































