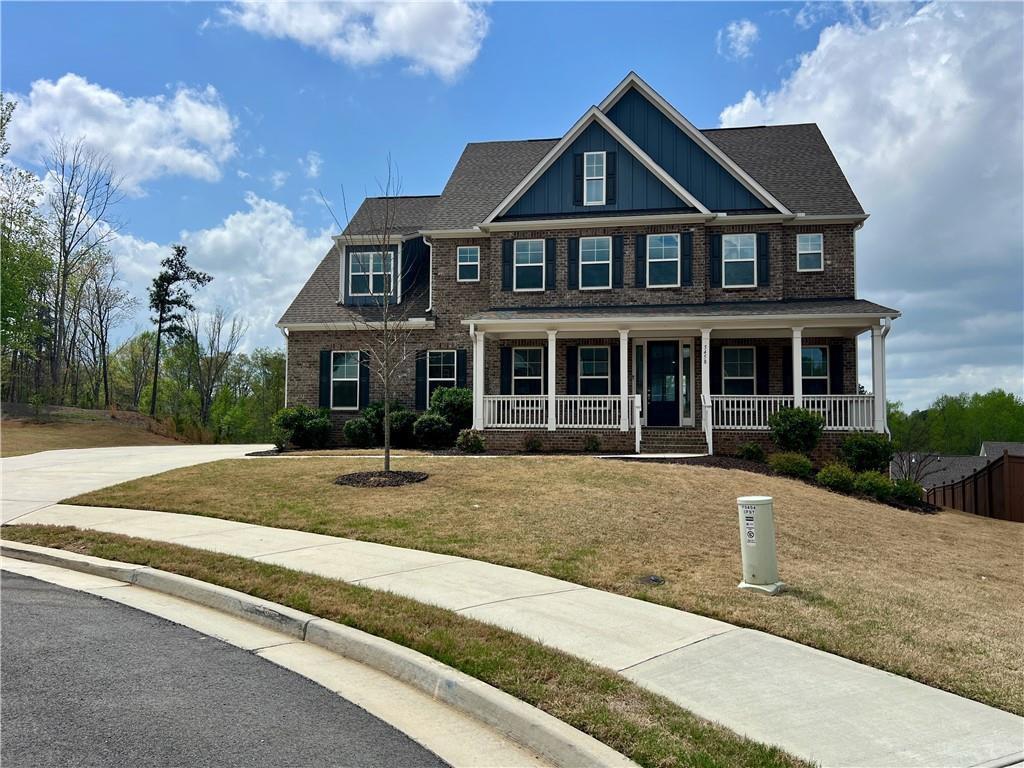Don’t miss the fantastic and rare opportunity FOUR SIDED BRICK home in the sought after Buford City School district! A freshly painted interior with beautiful neutral carpet was installed. Upon entry, you’ll be greeted by a bright, open floorplan with tons of natural light. One bedroom on the main level is being used as an office by the seller. The kitchen boasts stainless steel appliances, granite countertops, and ample storage space. The adjacent formal dining room is perfect for hosting dinner parties and family gatherings. Upstairs features 3 spacious secondary bedrooms, one hall bath, and a true jack and jill bath. A generous Master Bedroom with an ensuite bathroom offering his/her vanity, separate soaking tub, and walk-in closet. The professionally landscaped backyard is perfect for outdoor entertaining. This home is in a very active neighborhood ready for you to enjoy with a host of amenities that include a large swimming pool, playground and lighted tennis courts. Just minutes to Mall of Georgia, Lake Lanier, Bogan Park, Highways, Shopping, Schools and much more! Great Community !
Listing Provided Courtesy of Crye-Leike Commercial Inc.
Property Details
Price:
$735,000
MLS #:
7573972
Status:
Active
Beds:
5
Baths:
4
Address:
4610 POINT ROCK Drive
Type:
Single Family
Subtype:
Single Family Residence
Subdivision:
Reserve at Bogan Lakes
City:
Buford
Listed Date:
May 5, 2025
State:
GA
Finished Sq Ft:
4,038
Total Sq Ft:
4,038
ZIP:
30519
Year Built:
2017
Schools
Elementary School:
Buford
Middle School:
Buford
High School:
Buford
Interior
Appliances
Dishwasher, Double Oven, Disposal, Gas Cooktop, Washer, Dryer, Microwave, Gas Oven
Bathrooms
4 Full Bathrooms
Cooling
Central Air, Electric
Fireplaces Total
1
Flooring
Hardwood, Carpet, Tile
Heating
Natural Gas
Laundry Features
Laundry Room
Exterior
Architectural Style
Craftsman, Traditional
Community Features
Homeowners Assoc, Playground, Pool, Tennis Court(s)
Construction Materials
Brick 4 Sides
Exterior Features
Private Yard
Other Structures
Other
Parking Features
Attached, Garage
Roof
Composition
Security Features
Smoke Detector(s)
Financial
HOA Fee
$800
HOA Frequency
Annually
Tax Year
2023
Taxes
$2,278
Map
Contact Us
Mortgage Calculator
Similar Listings Nearby
- 5458 Summer Pine Place
Buford, GA$950,000
1.72 miles away
- 3317 Sweetleaf Lane
Buford, GA$850,000
0.33 miles away
- 4736 Landing Water Path
Buford, GA$795,000
0.25 miles away
- 466 SWEET APPLE Lane
Buford, GA$750,000
1.28 miles away
- 3179 Falls Crest Court
Buford, GA$749,900
0.16 miles away
- 4832 Stone Way Path
Buford, GA$739,900
0.33 miles away
- 3352 Stone Point Way
Buford, GA$734,900
0.12 miles away
- 5403 TIMBER WILD Lane
Buford, GA$729,900
1.62 miles away
- 4014 Dantry Lane
Buford, GA$696,590
1.42 miles away

4610 POINT ROCK Drive
Buford, GA
LIGHTBOX-IMAGES

















































































































































































































































































































































































































































































































































































