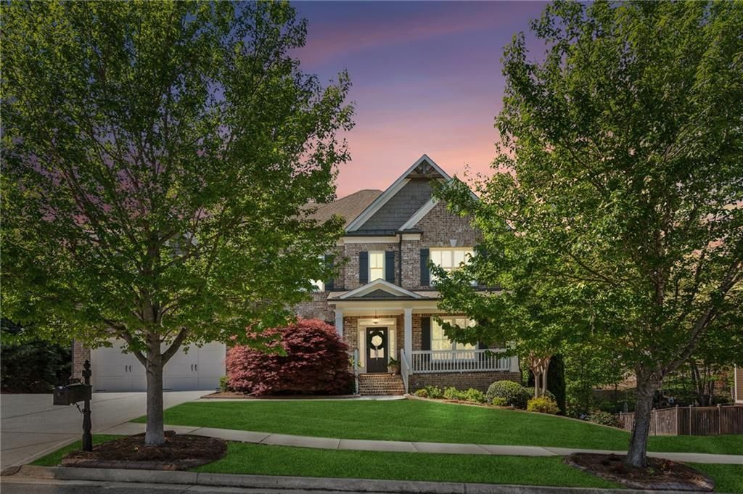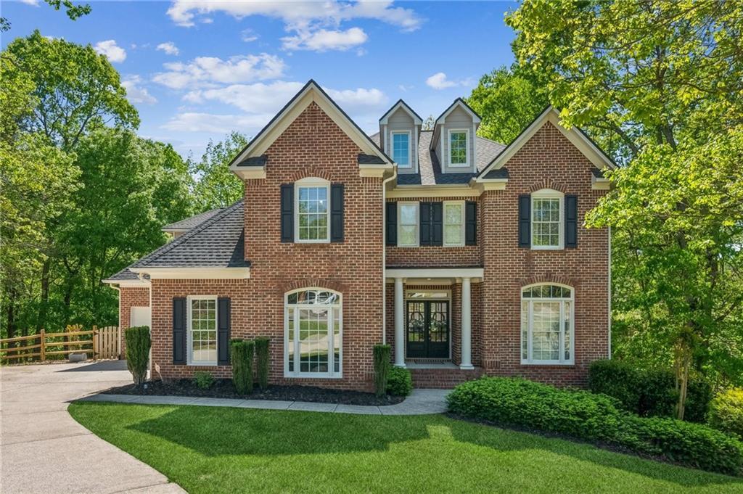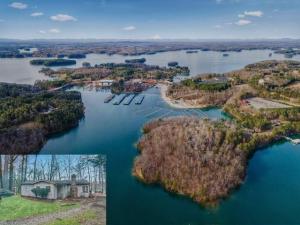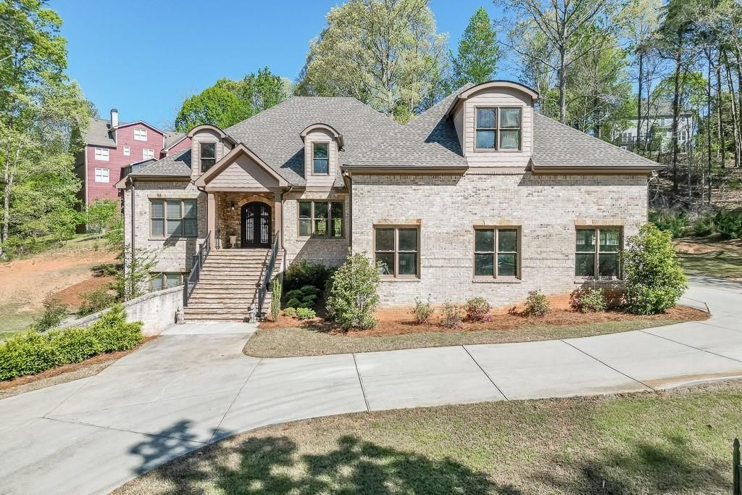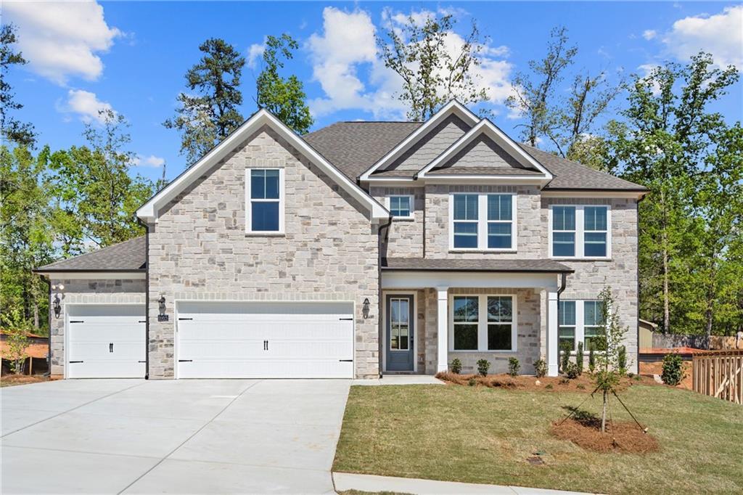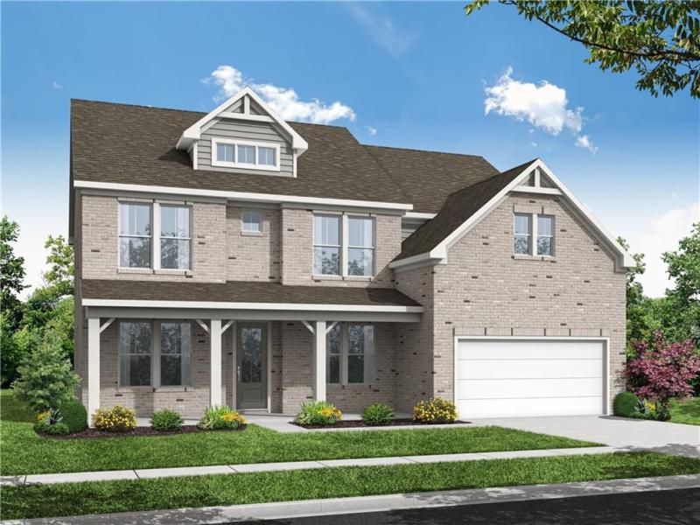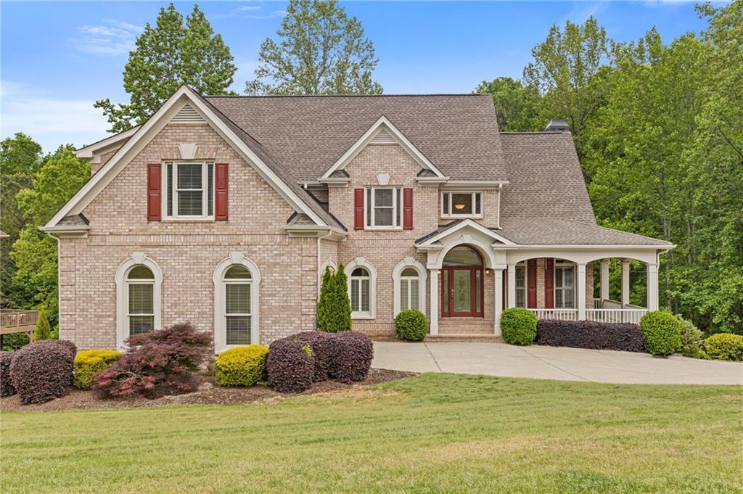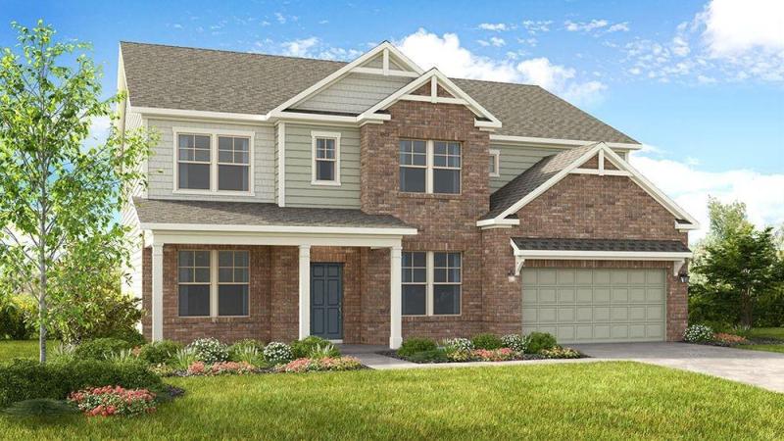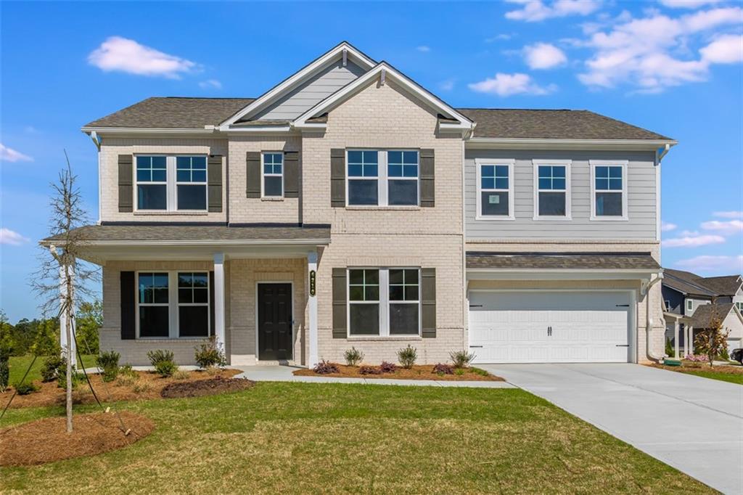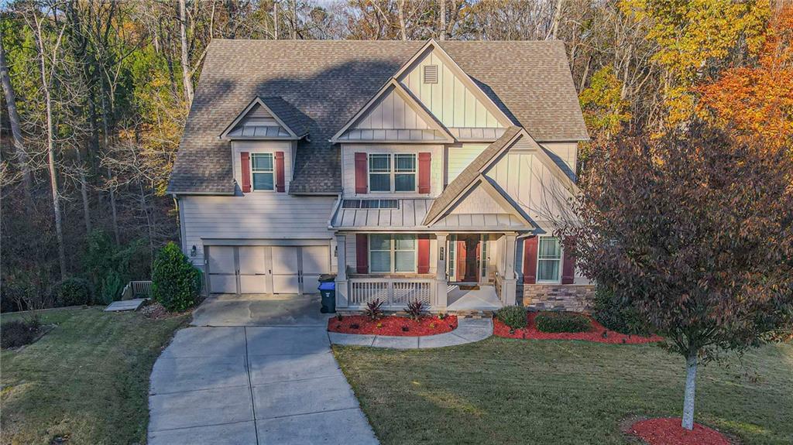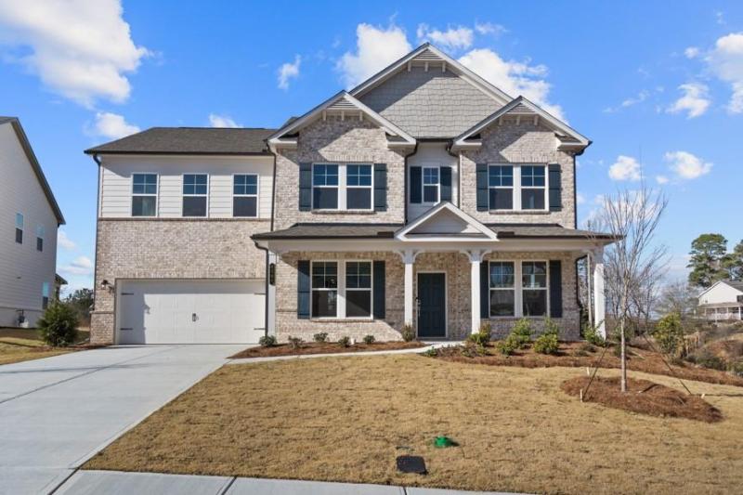Your Family’s Oasis: Where Memories Are Made!
Imagine your family gathering for dinner in a bright, open kitchen where conversations flow as easily as the layout. Picture yourself enjoying your morning coffee on a screened-in deck overlooking your private wooded sanctuary. This is what life feels like in Waterside of Lanier Springs.
The Solution To Your Home Search!
This 6-bedroom, 5-bath home solves the challenges many families face. Need space for visiting parents or in-laws? The main-level guest suite provides comfort and privacy. Working from home? The dedicated office with stylish shiplap accent wall creates the perfect productive environment. Kids need room to grow? Four upstairs bedrooms and a generous playroom give everyone their own space. Desire lifestyle flexibility? The finished terrace level offers media room, craft space, workout area, workshop, and kitchenette.
A Home That Grows With You!
The thoughtful layout adapts to your family’s changing needs. Hosting holidays becomes effortless with the chef’s kitchen featuring double oven, oversized island, and open flow to gathering spaces. Evening relaxation is enhanced by the peaceful, wooded backyard view. Security and convenience are built in with smart locks, Ring cameras, and organized storage systems.
Life Beyond Your Front Door!
Your new neighborhood offers tree-lined streets creating a peaceful drive home. You’ll be minutes to award-winning schools, shopping, and dining. Enjoy easy access to parks, golf courses, and Lake Lanier. This is a community where lasting friendships are formed.
This isn’t just about buying a house—it’s about creating the life you’ve dreamed of in a home where your family can truly thrive.
Imagine your family gathering for dinner in a bright, open kitchen where conversations flow as easily as the layout. Picture yourself enjoying your morning coffee on a screened-in deck overlooking your private wooded sanctuary. This is what life feels like in Waterside of Lanier Springs.
The Solution To Your Home Search!
This 6-bedroom, 5-bath home solves the challenges many families face. Need space for visiting parents or in-laws? The main-level guest suite provides comfort and privacy. Working from home? The dedicated office with stylish shiplap accent wall creates the perfect productive environment. Kids need room to grow? Four upstairs bedrooms and a generous playroom give everyone their own space. Desire lifestyle flexibility? The finished terrace level offers media room, craft space, workout area, workshop, and kitchenette.
A Home That Grows With You!
The thoughtful layout adapts to your family’s changing needs. Hosting holidays becomes effortless with the chef’s kitchen featuring double oven, oversized island, and open flow to gathering spaces. Evening relaxation is enhanced by the peaceful, wooded backyard view. Security and convenience are built in with smart locks, Ring cameras, and organized storage systems.
Life Beyond Your Front Door!
Your new neighborhood offers tree-lined streets creating a peaceful drive home. You’ll be minutes to award-winning schools, shopping, and dining. Enjoy easy access to parks, golf courses, and Lake Lanier. This is a community where lasting friendships are formed.
This isn’t just about buying a house—it’s about creating the life you’ve dreamed of in a home where your family can truly thrive.
Listing Provided Courtesy of Keller Williams Realty Community Partners
Property Details
Price:
$775,000
MLS #:
7562273
Status:
Active
Beds:
6
Baths:
5
Address:
6414 Blue Water Drive
Type:
Single Family
Subtype:
Single Family Residence
Subdivision:
Lanier Springs
City:
Buford
Listed Date:
Apr 17, 2025
State:
GA
Finished Sq Ft:
5,277
Total Sq Ft:
5,277
ZIP:
30518
Year Built:
2012
Schools
Elementary School:
White Oak – Gwinnett
Middle School:
Lanier
High School:
Lanier
Interior
Appliances
Dishwasher, Disposal, Double Oven, Gas Cooktop, Gas Water Heater, Microwave, Range Hood, Refrigerator
Bathrooms
5 Full Bathrooms
Cooling
Ceiling Fan(s), Central Air
Fireplaces Total
1
Flooring
Carpet, Hardwood
Heating
Forced Air, Natural Gas
Laundry Features
Laundry Room, Upper Level
Exterior
Architectural Style
Country, Craftsman
Community Features
Clubhouse, Curbs, Homeowners Assoc, Near Schools, Near Shopping, Park, Pickleball, Playground, Pool, Sidewalks, Street Lights, Tennis Court(s)
Construction Materials
Brick Front, Cement Siding
Exterior Features
Lighting, Rain Gutters, Rear Stairs
Other Structures
None
Parking Features
Attached, Driveway, Garage
Parking Spots
5
Roof
Composition
Security Features
Carbon Monoxide Detector(s)
Financial
HOA Fee 2
$875
Tax Year
2024
Taxes
$9,285
Map
Contact Us
Mortgage Calculator
Similar Listings Nearby
- 4750 Spring Wood Trace
Cumming, GA$1,000,000
1.85 miles away
- 6337 Ansel Court
Buford, GA$999,500
1.90 miles away
- 6050 Eagle Close Lane
Sugar Hill, GA$985,000
1.34 miles away
- 6944 Melody Ridge Road
Buford, GA$871,270
0.54 miles away
- 6935 Melody Ridge Road
Buford, GA$871,172
0.54 miles away
- 2000 Harbor Ridge Court
Buford, GA$849,900
1.99 miles away
- 6180 Misty Hill Lane
Buford, GA$844,900
1.35 miles away
- 6210 Misty Hill Lane
Buford, GA$799,900
1.37 miles away
- 5997 Wild Creek Road
Sugar Hill, GA$790,000
1.52 miles away
- 6300 Misty Hill Lane
Buford, GA$789,900
1.39 miles away

6414 Blue Water Drive
Buford, GA
LIGHTBOX-IMAGES

