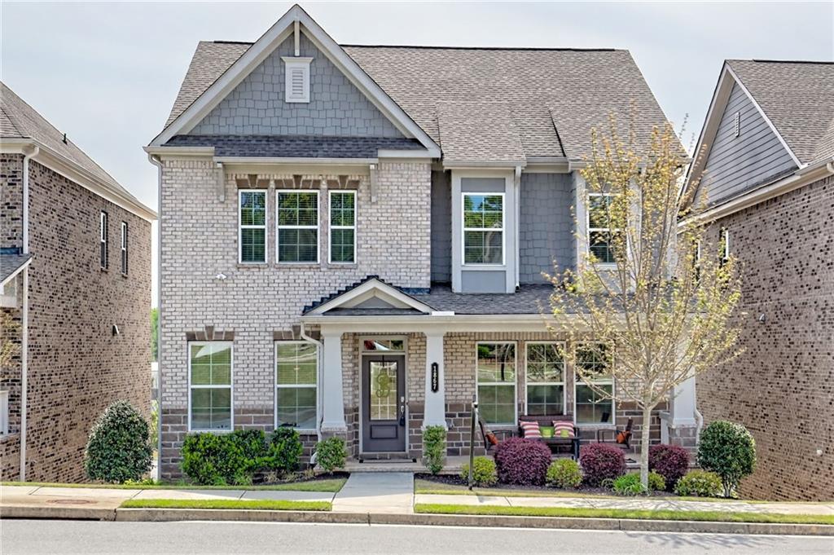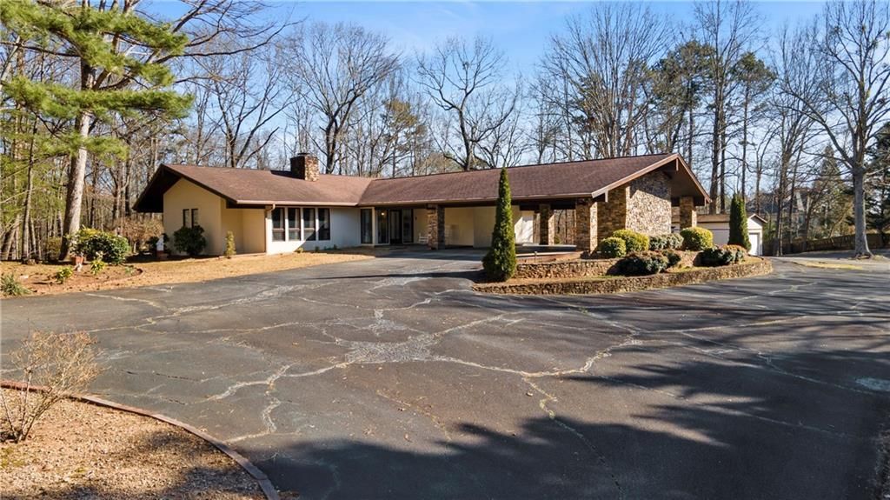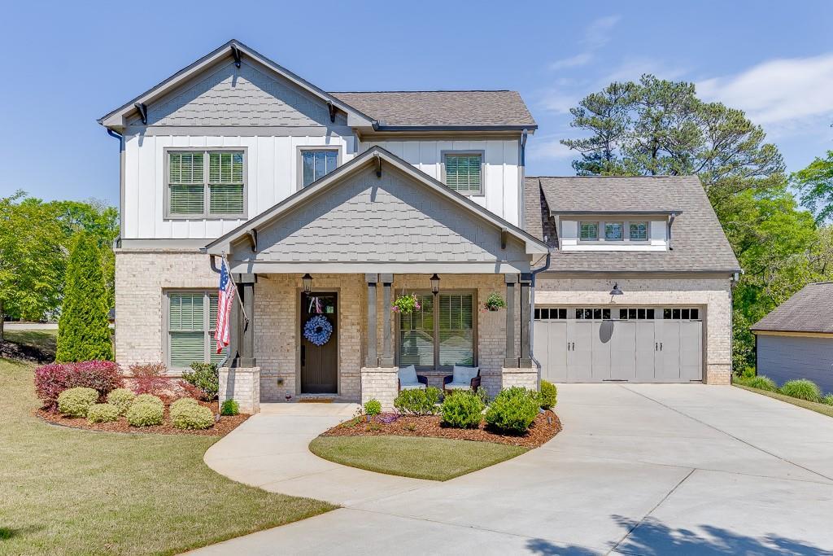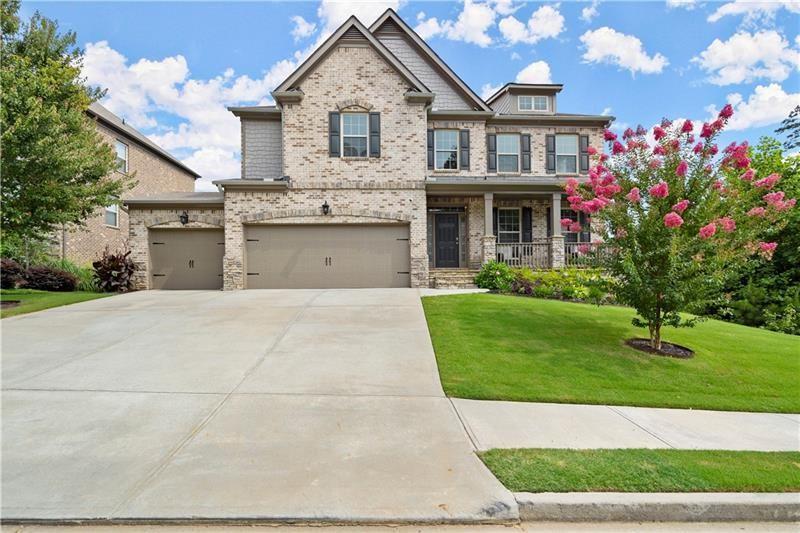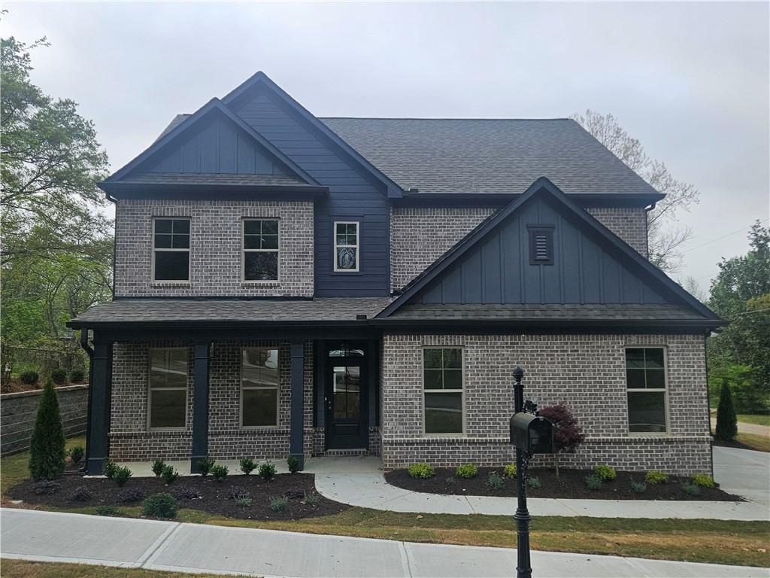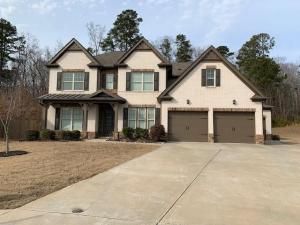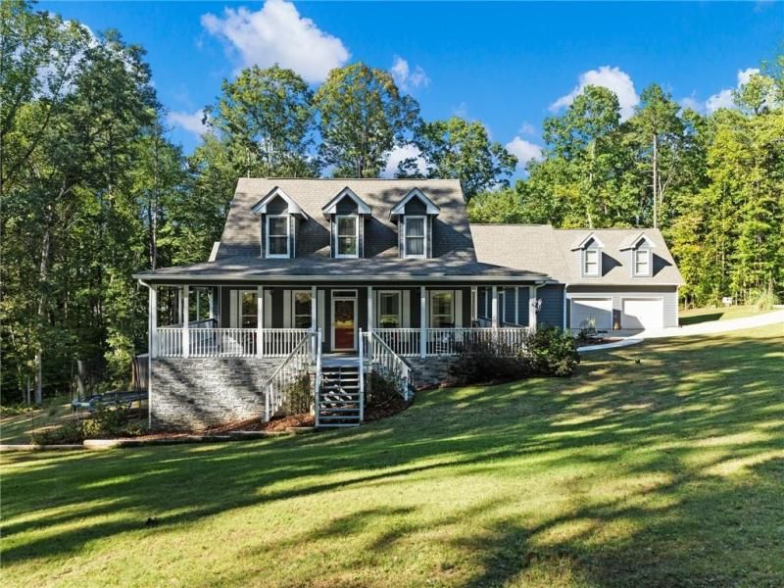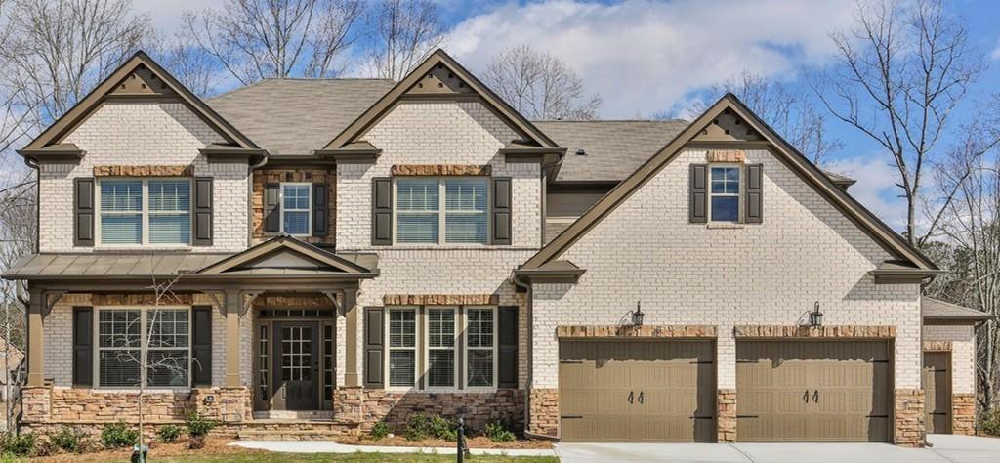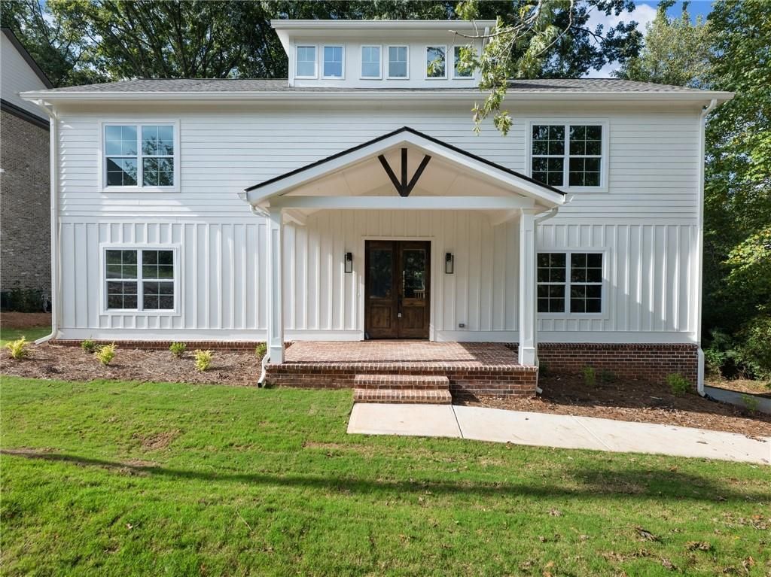Exceptional 4-Sided Brick Home in Buford City Schools – Walk to Downtown Buford!
Welcome to 1867 Sterling Chase Drive, a stunning and impeccably maintained 4-sided brick home located in the highly sought-after Buford City School District. Situated less than 2 miles from the new Buford High School football stadium and within walking distance of Downtown Buford’s vibrant dining, breweries, and shopping, this home perfectly blends luxury, location, and lifestyle.
Step onto the welcoming front porch and into a spacious, light-filled interior featuring hardwood floors throughout the main level and staircase, an open floor plan, and thoughtful upgrades at every turn. The fireside great room boasts a coffered ceiling, built-in cabinetry, and surround sound speakers, seamlessly connecting to a bright dining area and gourmet kitchen complete with white cabinetry, subway tile backsplash, granite countertops, stainless steel appliances, and an oversized island with added storage.
Step outside to the expansive deck that spans the width of the home—perfect for entertaining—with a covered area, outdoor brick fireplace, and a gas line quick connection for grilling made easy.
The main level also includes a flex/office space with French doors, a guest suite, and a full bath with granite countertops, tile flooring, and a tile tub surround. Upstairs, a large loft area offers space ideal for a home gym, playroom, or additional living area. The primary suite is a true retreat, featuring a double tray ceiling, two walk-in closets, and a luxurious en-suite bath with dual granite vanity, garden tub, and a frameless tile shower with handheld sprayer. Two additional bedrooms share a Jack-and-Jill bath with a dual granite vanity and tile finishes, while the upstairs laundry room adds convenience and extra storage.
The finished terrace level is complete with LVP flooring, a mudroom, a full tile bathroom, a storage room with a whole-house network cabinet, and a spacious media/flex room perfect for movie nights, hobbies, or play.
A rare three-car garage includes smart WiFi openers and an EV charging outlet. Additional upgrades include a tankless water heater, whole-house surge protector, smart home features like a Ring doorbell, smart front door lock, thermostat, and TV, cable, and network wall connections in every room. The home is also wired for a security system.
Outside, you’ll appreciate the professionally landscaped yard with a trenched drainage system, underground lighting, and rubber mulch with a 12-year color warranty. The HOA covers all lawn maintenance, and ample guest parking and common space are conveniently located right in front of the home.
This is a rare opportunity to own a high-quality, move-in-ready home with every modern amenity in a truly unbeatable Buford location. Schedule your private showing today!
Welcome to 1867 Sterling Chase Drive, a stunning and impeccably maintained 4-sided brick home located in the highly sought-after Buford City School District. Situated less than 2 miles from the new Buford High School football stadium and within walking distance of Downtown Buford’s vibrant dining, breweries, and shopping, this home perfectly blends luxury, location, and lifestyle.
Step onto the welcoming front porch and into a spacious, light-filled interior featuring hardwood floors throughout the main level and staircase, an open floor plan, and thoughtful upgrades at every turn. The fireside great room boasts a coffered ceiling, built-in cabinetry, and surround sound speakers, seamlessly connecting to a bright dining area and gourmet kitchen complete with white cabinetry, subway tile backsplash, granite countertops, stainless steel appliances, and an oversized island with added storage.
Step outside to the expansive deck that spans the width of the home—perfect for entertaining—with a covered area, outdoor brick fireplace, and a gas line quick connection for grilling made easy.
The main level also includes a flex/office space with French doors, a guest suite, and a full bath with granite countertops, tile flooring, and a tile tub surround. Upstairs, a large loft area offers space ideal for a home gym, playroom, or additional living area. The primary suite is a true retreat, featuring a double tray ceiling, two walk-in closets, and a luxurious en-suite bath with dual granite vanity, garden tub, and a frameless tile shower with handheld sprayer. Two additional bedrooms share a Jack-and-Jill bath with a dual granite vanity and tile finishes, while the upstairs laundry room adds convenience and extra storage.
The finished terrace level is complete with LVP flooring, a mudroom, a full tile bathroom, a storage room with a whole-house network cabinet, and a spacious media/flex room perfect for movie nights, hobbies, or play.
A rare three-car garage includes smart WiFi openers and an EV charging outlet. Additional upgrades include a tankless water heater, whole-house surge protector, smart home features like a Ring doorbell, smart front door lock, thermostat, and TV, cable, and network wall connections in every room. The home is also wired for a security system.
Outside, you’ll appreciate the professionally landscaped yard with a trenched drainage system, underground lighting, and rubber mulch with a 12-year color warranty. The HOA covers all lawn maintenance, and ample guest parking and common space are conveniently located right in front of the home.
This is a rare opportunity to own a high-quality, move-in-ready home with every modern amenity in a truly unbeatable Buford location. Schedule your private showing today!
Listing Provided Courtesy of Century 21 Connect Realty
Property Details
Price:
$769,000
MLS #:
7552517
Status:
Active
Beds:
4
Baths:
4
Address:
1867 Sterling Chase
Type:
Single Family
Subtype:
Single Family Residence
Subdivision:
Enclave at Morningside
City:
Buford
Listed Date:
Apr 17, 2025
State:
GA
Finished Sq Ft:
3,700
Total Sq Ft:
3,700
ZIP:
30518
Year Built:
2020
Schools
Elementary School:
Buford
Middle School:
Buford
High School:
Buford
Interior
Appliances
Dishwasher, Disposal, Electric Oven, Gas Cooktop, Microwave, Range Hood, Self Cleaning Oven
Bathrooms
4 Full Bathrooms
Cooling
Ceiling Fan(s), Central Air, Zoned
Fireplaces Total
2
Flooring
Carpet, Ceramic Tile, Hardwood
Heating
Forced Air, Natural Gas, Zoned
Laundry Features
Laundry Room, Upper Level
Exterior
Architectural Style
Traditional
Community Features
Homeowners Assoc, Near Schools, Sidewalks, Street Lights
Construction Materials
Brick 4 Sides, Stone
Exterior Features
Lighting, Private Entrance, Private Yard
Other Structures
None
Parking Features
Driveway, Garage, Garage Door Opener, Garage Faces Rear
Roof
Composition, Shingle
Security Features
Smoke Detector(s)
Financial
HOA Fee
$418
HOA Frequency
Quarterly
Tax Year
2024
Taxes
$2,922
Map
Contact Us
Mortgage Calculator
Similar Listings Nearby
- 2499 E Maddox Road
Buford, GA$979,999
1.78 miles away
- 500 S Hill Street
Buford, GA$910,000
0.58 miles away
- 510 Forest Street
Buford, GA$899,000
1.11 miles away
- 4385 Old Hamilton Mill Road
Buford, GA$850,000
0.85 miles away
- 4316 Woodland Bank Boulevard
Buford, GA$849,900
0.94 miles away
- 110 Jackson Street
Buford, GA$825,000
0.86 miles away
- 4241 Summer Breeze Way
Buford, GA$799,900
0.88 miles away
- 180 Maddox Road
Buford, GA$799,900
1.20 miles away
- 4585 Woodland Bank Boulevard
Buford, GA$784,000
0.95 miles away
- 2438 SHADBURN FERRY Drive
Buford, GA$782,000
1.84 miles away

1867 Sterling Chase
Buford, GA
LIGHTBOX-IMAGES

