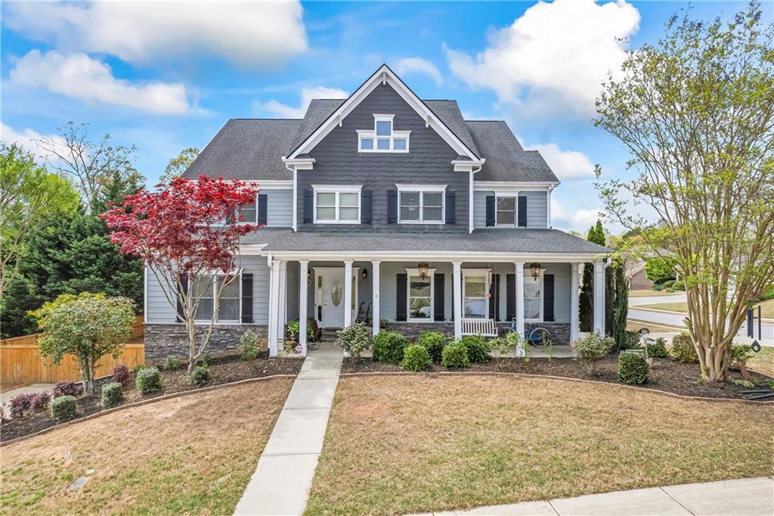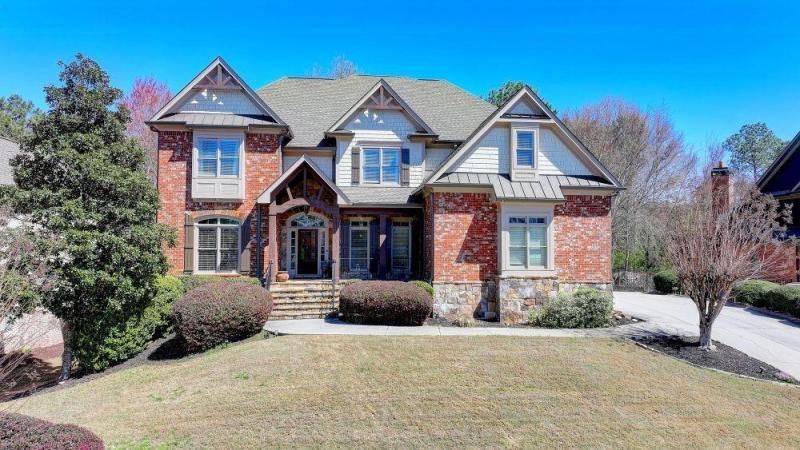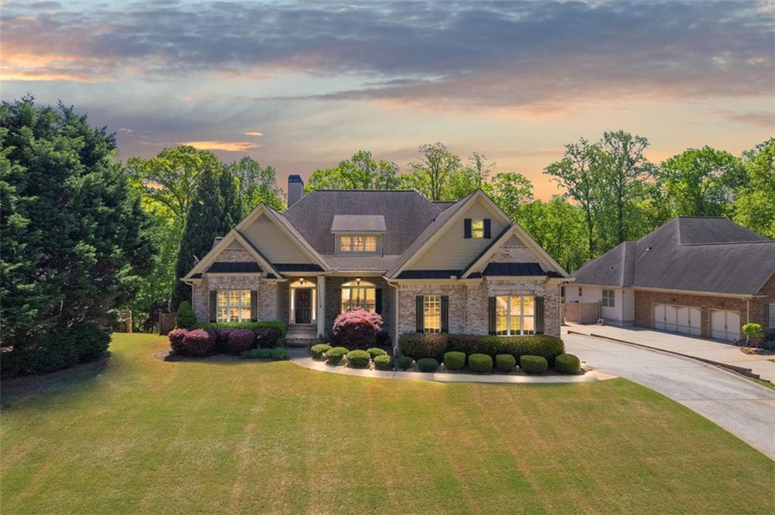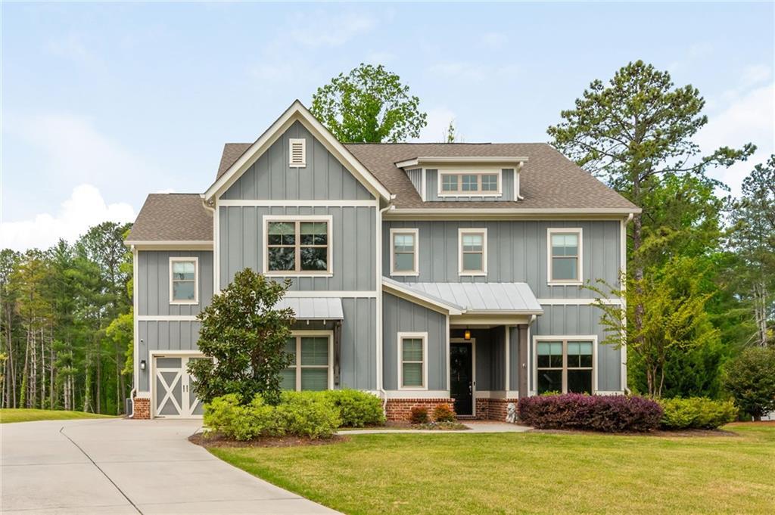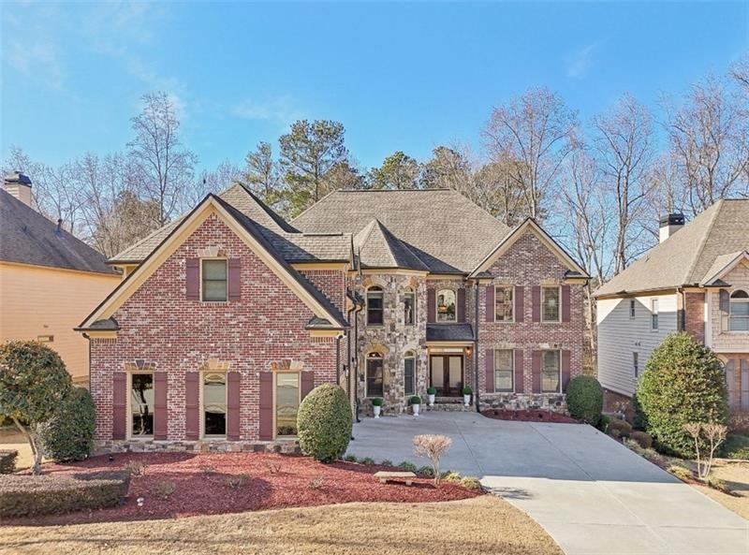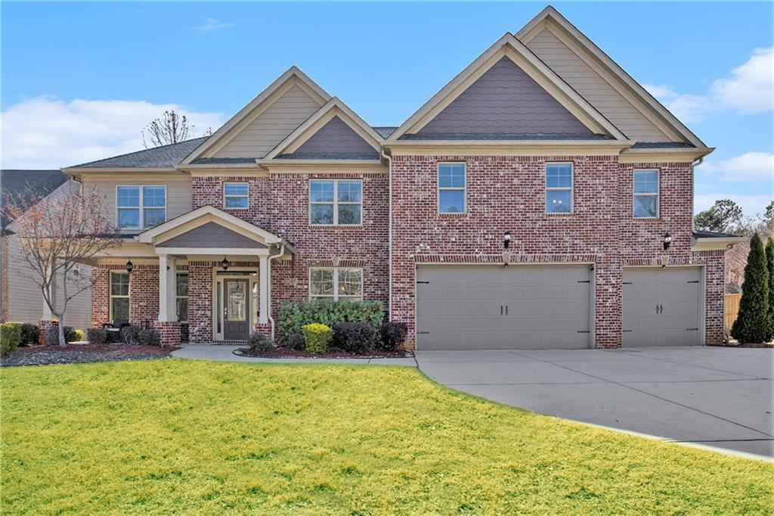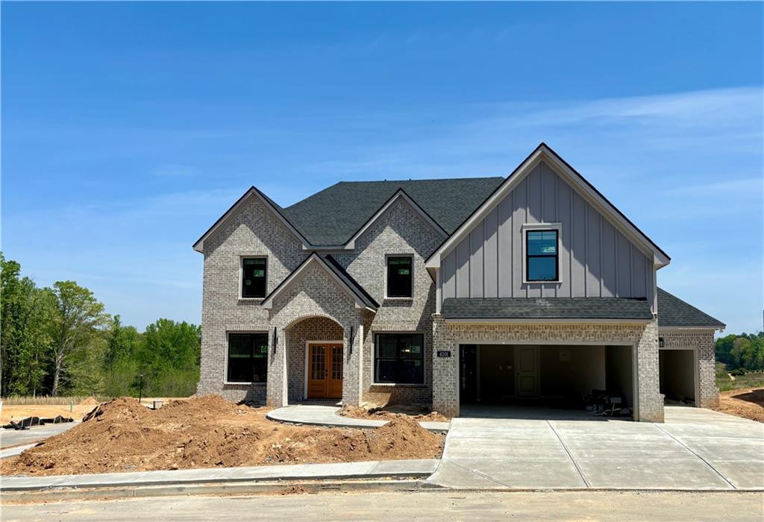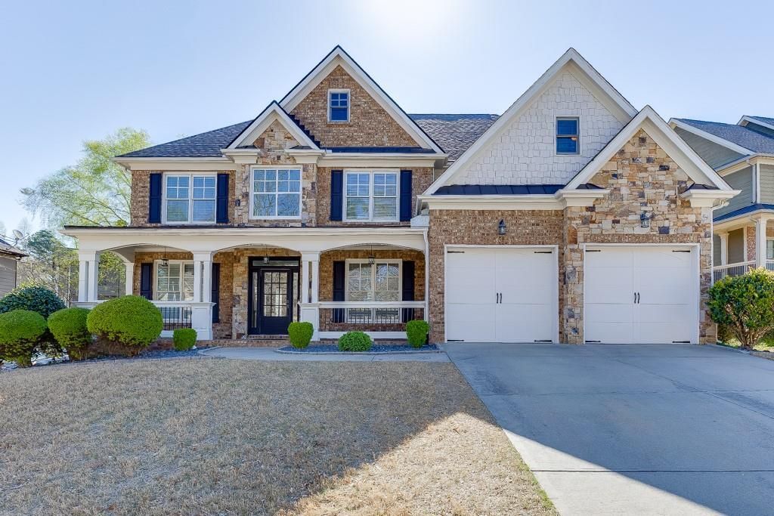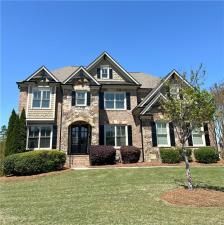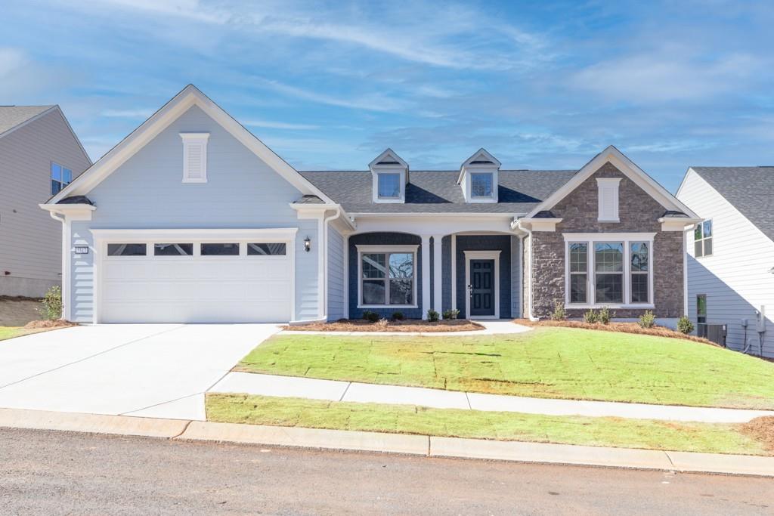Step inside this exceptional two-story home in the highly sought after Clearwater Plantation community and feel the openness from the moment you walk through the door. The main level features a spacious floor plan that seamlessly connects the kitchen, dining and living areas.
The kitchen is a showstopper – sleek granite countertops, a center island, custom cabinetry, and stainless steel appliances. It flows effortlessly into the living area, where oversized windows fill the space with natural light and a cozy fireplace makes it feel like home. Just off the kitchen is the butler’s pantry providing extra storage and countertop space which provides a seamless transition into the dining area – perfect for hosting gatherings both big and small. Rounding out the lower level is a bedroom and a full sized bathroom.
Upstairs, the large owner’s suite is a true retreat. Tucked away for privacy, it offers generous space for a king-sized bed, a sitting area, and even a desk or reading corner. The en suite bathroom features dual vanities, a glass-enclosed walk-in shower, a soaking tub and dual walk in closets. Two more large bedrooms, a full bathroom and a convenient laundry room complete the second floor living area.
This beautiful home features a spacious and thoughtfully designed multi generational suite in the basement, perfect for extended family or guests seeking privacy and comfort. The suite has its own PRIVATE ENTRANCE and GARAGE, making it feel like a separate apartment while still being connected to the main home. Inside, the suite includes a full kitchen with modern appliances, a cozy living room, and a generously sized bedroom with ample closet space. The private bathroom is updated with stylish fixtures and a walk-in shower. This home has too many extras to list – a cleverly designed home with multiple walk in closets,
as well as unfinished spaces for your all your storage needs. Clearwater Plantation is a great sidewalk community with pool, tennis, playground and a clubhouse located within minutes of shopping and restaurants. Come and see all that this home AND this community has to offer!
The kitchen is a showstopper – sleek granite countertops, a center island, custom cabinetry, and stainless steel appliances. It flows effortlessly into the living area, where oversized windows fill the space with natural light and a cozy fireplace makes it feel like home. Just off the kitchen is the butler’s pantry providing extra storage and countertop space which provides a seamless transition into the dining area – perfect for hosting gatherings both big and small. Rounding out the lower level is a bedroom and a full sized bathroom.
Upstairs, the large owner’s suite is a true retreat. Tucked away for privacy, it offers generous space for a king-sized bed, a sitting area, and even a desk or reading corner. The en suite bathroom features dual vanities, a glass-enclosed walk-in shower, a soaking tub and dual walk in closets. Two more large bedrooms, a full bathroom and a convenient laundry room complete the second floor living area.
This beautiful home features a spacious and thoughtfully designed multi generational suite in the basement, perfect for extended family or guests seeking privacy and comfort. The suite has its own PRIVATE ENTRANCE and GARAGE, making it feel like a separate apartment while still being connected to the main home. Inside, the suite includes a full kitchen with modern appliances, a cozy living room, and a generously sized bedroom with ample closet space. The private bathroom is updated with stylish fixtures and a walk-in shower. This home has too many extras to list – a cleverly designed home with multiple walk in closets,
as well as unfinished spaces for your all your storage needs. Clearwater Plantation is a great sidewalk community with pool, tennis, playground and a clubhouse located within minutes of shopping and restaurants. Come and see all that this home AND this community has to offer!
Listing Provided Courtesy of Crye-Leike, Realtors
Property Details
Price:
$694,000
MLS #:
7552224
Status:
Active
Beds:
5
Baths:
4
Address:
2031 Democracy Drive
Type:
Single Family
Subtype:
Single Family Residence
Subdivision:
Clearwater Plantation
City:
Buford
Listed Date:
Apr 10, 2025
State:
GA
Finished Sq Ft:
5,360
Total Sq Ft:
5,360
ZIP:
30519
Year Built:
2008
Schools
Elementary School:
Friendship
Middle School:
Cherokee Bluff
High School:
Cherokee Bluff
Interior
Appliances
Dishwasher, Double Oven, Electric Cooktop
Bathrooms
4 Full Bathrooms
Cooling
Ceiling Fan(s), Central Air
Fireplaces Total
2
Flooring
Carpet, Luxury Vinyl
Heating
Central
Laundry Features
Electric Dryer Hookup, Laundry Room
Exterior
Architectural Style
Traditional
Community Features
Homeowners Assoc, Playground, Pool, Tennis Court(s)
Construction Materials
Cement Siding
Exterior Features
None
Other Structures
None
Parking Features
Garage
Roof
Composition
Security Features
Carbon Monoxide Detector(s), Security System Owned, Smoke Detector(s)
Financial
HOA Fee
$600
HOA Frequency
Annually
HOA Includes
Maintenance Grounds, Swim
Initiation Fee
$1,000
Tax Year
2024
Taxes
$5,941
Map
Contact Us
Mortgage Calculator
Similar Listings Nearby
- 2505 Weber Heights Way
Buford, GA$875,000
1.36 miles away
- 5055 Stefan Ridge Way
Buford, GA$865,000
1.97 miles away
- 4496 Sardis Church Road
Buford, GA$850,000
1.18 miles away
- 4802 Moon Chase Drive
Buford, GA$850,000
1.08 miles away
- 4922 Summer Wind Drive
Buford, GA$825,000
1.36 miles away
- 4201 Hosch Reserve Drive Park
Buford, GA$799,900
1.48 miles away
- 2546 Summer Song Way
Buford, GA$780,000
1.18 miles away
- 6248 Cedar Springs Lane
Hoschton, GA$775,000
1.06 miles away
- 2671 Moon Chase Lane
Buford, GA$765,000
1.23 miles away
- 5517 Oak Knoll Court
Hoschton, GA$759,000
1.39 miles away

2031 Democracy Drive
Buford, GA
LIGHTBOX-IMAGES

