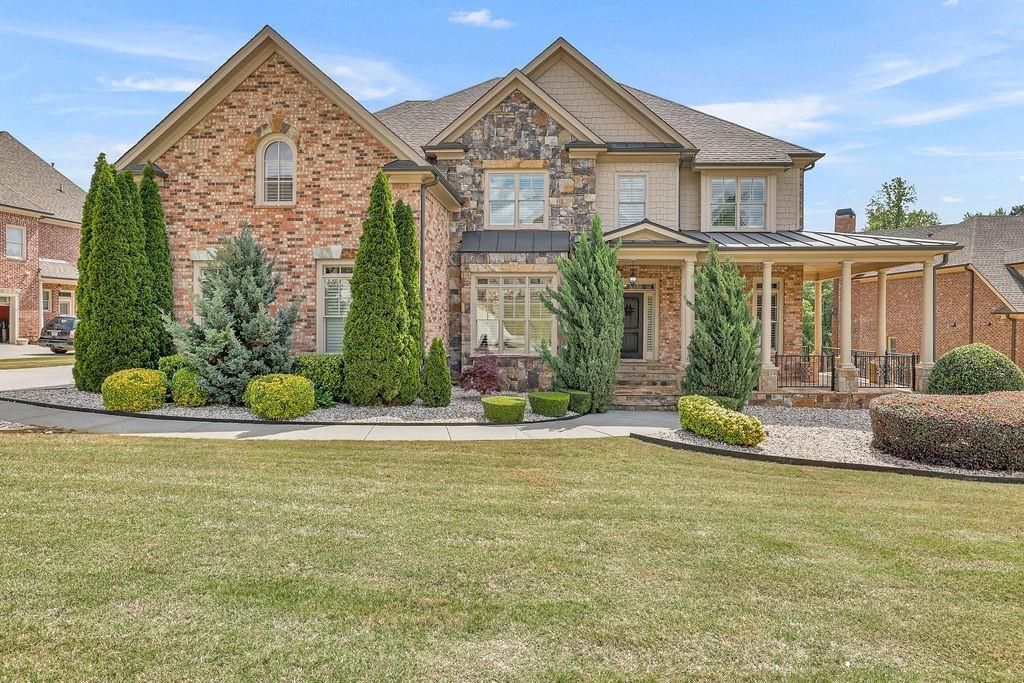NEVER BEFORE ON THE MARKET! STUNNING, EXTREMELY WELL-MAINTAINED, 4-SIDED BRICK, 3 CAR GARAGE, CUSTOM-BUILT, ONE OWNER HOME READY FOR RELAXATION AND PERFECT FOR ENTERTAINING! AN OPEN FLOOR PLAN, LUXURIOUS FINISHES & FIXTURES THROUGHOUT, AN OVERSIZED PRIMARY SUITE ON THE MAIN ACCESSIBLE TO THE WRAP AROUND DECK AND COVERED PORCH OVERLOOKING THE BUILT-IN HOT TUB AND FIRE PIT AREA, A FULLY FINISHED TERRACE LEVEL – HOME THEATRE & WET BAR/FULL IN-LAW SUITE WITH SEPARATE GARAGE, AND SO MUCH MORE!!! A gorgeous two-story grand foyer showcasing the wrap around stairway, ARCHED openings, COFFERED CEILINGS, floor to ceiling windows, and HARDWOOD FLOORING are sure to impress! The OPEN CONCEPT kitchen features a large center island with bar seating, a gas cooktop, and stainless-steel appliances, overlooking the breakfast area and great room. The indoor living space seamlessly continues to the private, COVERED BACK PORCH area, featuring a vaulted ceiling, a sitting area and a TV, perfect for relaxation! The OVERSIZED primary suite features a trey ceiling and a beautifully finished bathroom showcasing the floor to ceiling tiled shower, dual vanities, a large soaking tub and a huge dual entry walk-in closet. Upstairs features 9 foot ceilings, three additional bedrooms, and a loft area overlooking the main foyer. The finished terrace level features a built-in wet bar/second kitchen (sink, dishwasher, refrigerator, microwave), slate flooring, a custom “wagon wheel” COFFERED ceiling, a HOME THEATRE with acoustically sound walls, a projector and built-in speakers for the ultimate movie experience, and an additional bedroom and full bathroom with a separate screened-in covered patio, a separate garage/private driveway and exterior entry, perfect for an in-law suite! Located on nearly ½ an acre, this beautifully landscaped cul-de-sac lot is an entertainer’s dream – the backyard features a huge wrap around deck leading to a covered porch area, a custom-built, brick fire pit and a built-in hot tub! You don’t want to miss out on this MOVE-IN READY opportunity in the new SECKINGER HIGH SCHOOL DISTRICT! Located just minutes to Downtown Buford, the Mall of GA, and I-85!
Listing Provided Courtesy of Virtual Properties Realty.com
Property Details
Price:
$799,900
MLS #:
7618863
Status:
Active
Beds:
5
Baths:
5
Address:
3497 Aberrone Place
Type:
Single Family
Subtype:
Single Family Residence
Subdivision:
Aberrone
City:
Buford
Listed Date:
Jul 24, 2025
State:
GA
Total Sq Ft:
5,393
ZIP:
30519
Year Built:
2003
Schools
Elementary School:
Patrick
Middle School:
Jones
High School:
Seckinger
Interior
Appliances
Dishwasher, Gas Cooktop, Microwave
Bathrooms
4 Full Bathrooms, 1 Half Bathroom
Cooling
Ceiling Fan(s), Central Air
Fireplaces Total
1
Flooring
Carpet, Ceramic Tile, Hardwood, Stone
Heating
Central
Laundry Features
Laundry Room, Main Level, Mud Room
Exterior
Architectural Style
Traditional
Community Features
Homeowners Assoc, Near Schools, Near Shopping, Sidewalks, Street Lights
Construction Materials
Brick 4 Sides
Exterior Features
Courtyard, Lighting, Private Entrance, Private Yard
Other Structures
None
Parking Features
Attached, Driveway, Garage, Garage Faces Side
Roof
Composition, Ridge Vents, Shingle
Security Features
None
Financial
HOA Fee
$500
HOA Frequency
Annually
HOA Includes
Reserve Fund
Tax Year
2024
Taxes
$7,968
Map
Contact Us
Mortgage Calculator
Similar Listings Nearby
- 2623 Lindsey Grace Lane
Buford, GA$1,000,000
0.90 miles away
- 3964 Hamilton Mill Road
Buford, GA$998,000
1.78 miles away
- 3302 ANNA RUBY Lane
Buford, GA$980,000
0.57 miles away
- 2932 Springbluff Lane
Buford, GA$950,000
1.23 miles away
- 2381 Walkers Glen Lane
Buford, GA$939,000
1.08 miles away
- 3094 Walkers Falls Way
Buford, GA$925,000
1.05 miles away
- 2539 Sagebrush Trail
Buford, GA$924,900
0.96 miles away
- 3341 Anna Ruby Lane
Buford, GA$899,000
0.65 miles away
- 2581 Trailing Ivy Way
Buford, GA$875,000
0.64 miles away
- 2748 Hidden Falls Drive
Buford, GA$850,000
0.73 miles away

3497 Aberrone Place
Buford, GA
LIGHTBOX-IMAGES











































































































































































































































































































































































































































































































































































































































