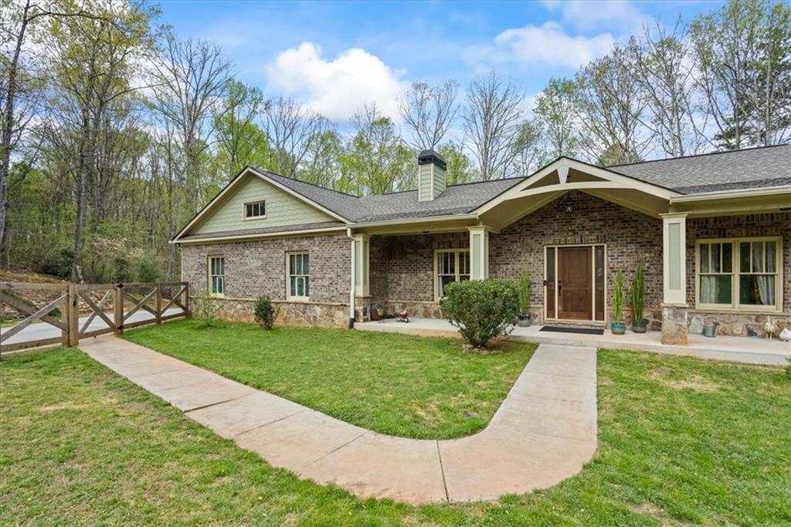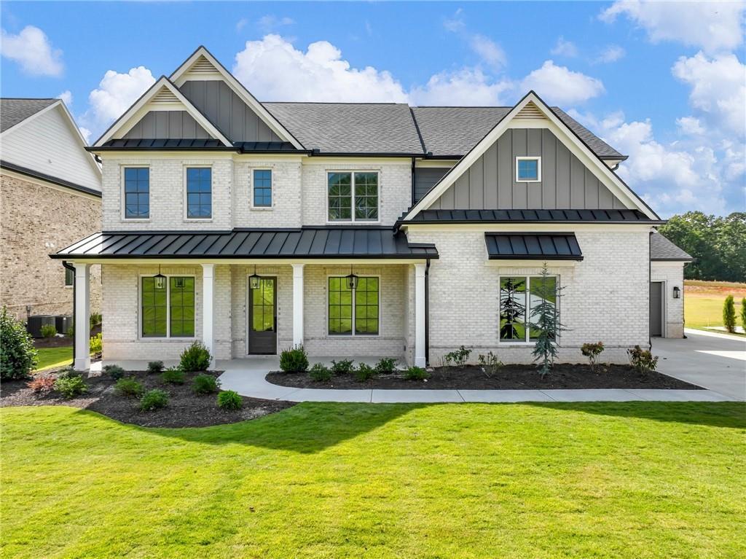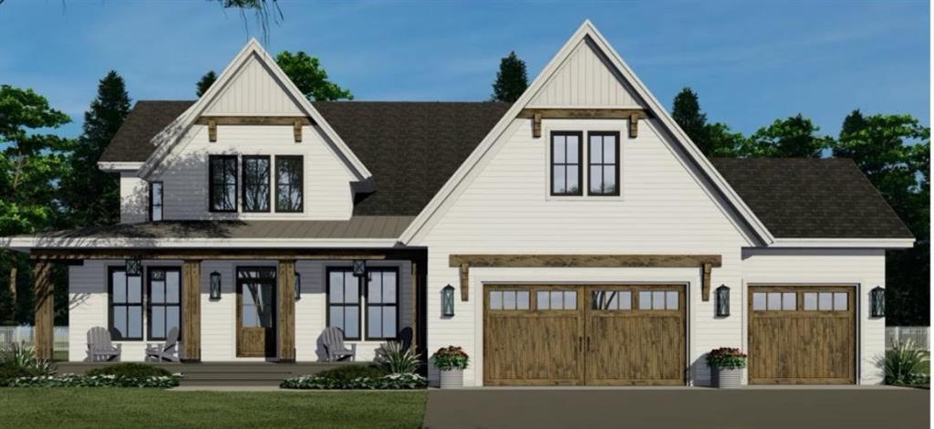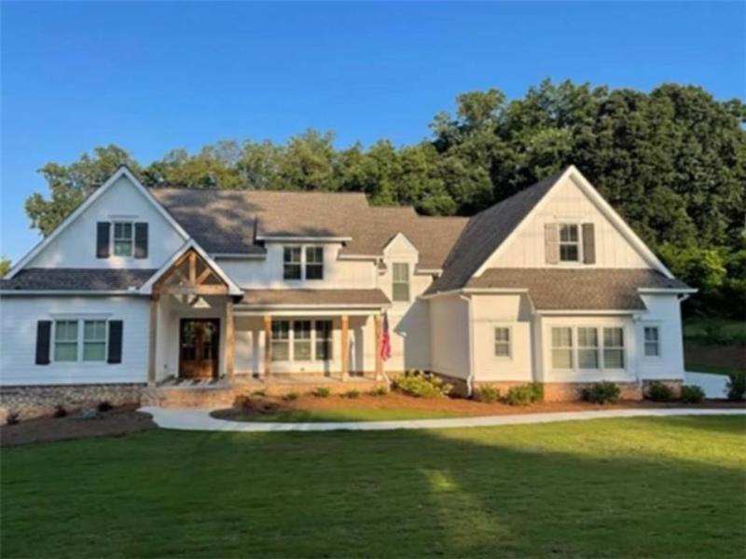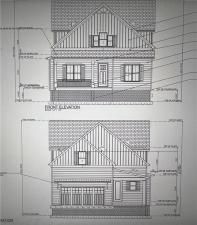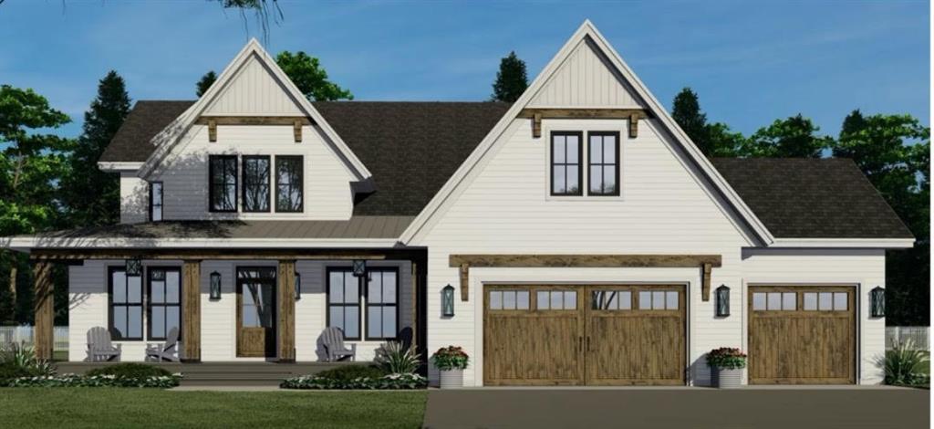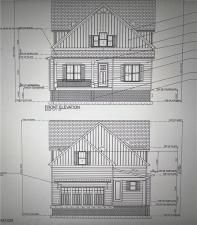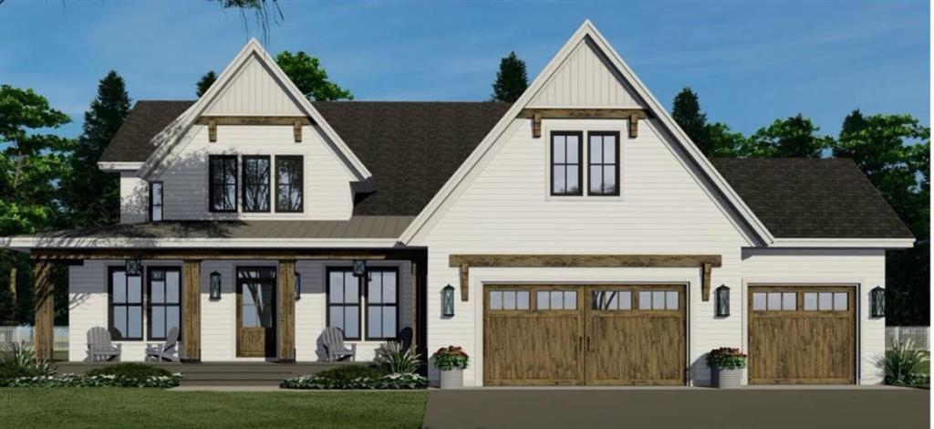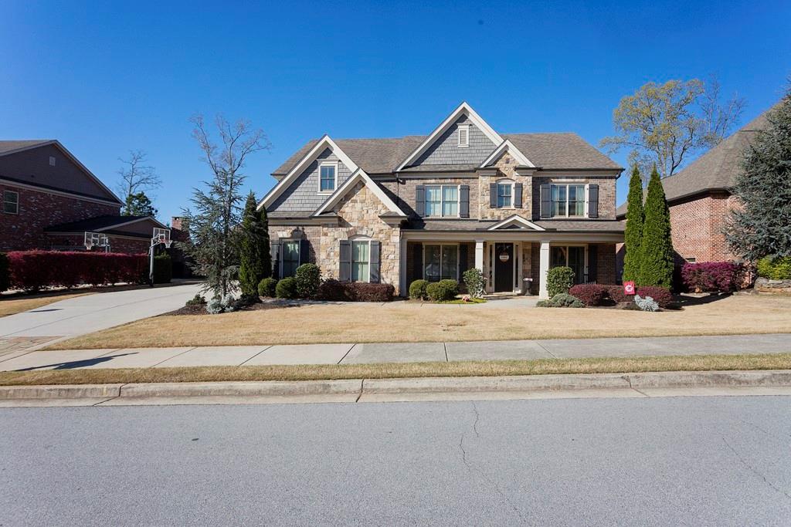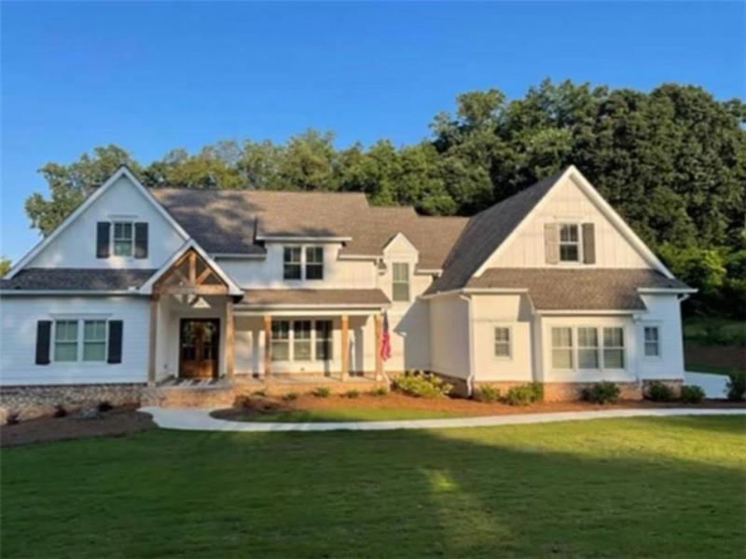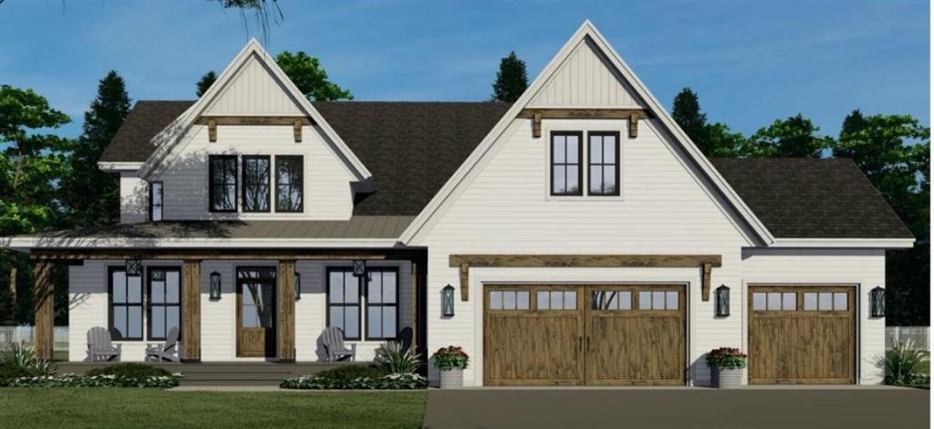Are you looking for a multigenerational home, a sprawling ranch with privacy for all, and/or a separate income-producing apartment? Many opportunities await the new owners of this versatile and 2017 custom-built home with a gunite pool and abutting Lake Lanier.
This home has 3 separate, light-filled living spaces all with their own kitchens and laundry. Use 2 of the spaces for multigenerational living with an in-law wing, or combine them into a large sprawling ranch totaling 4,380 sf, which includes a 1,200 sf unfinished terrace level. The 3rd space – a 550 sf apartment – has a separate entrance, perfect for an income-producing tenant or family member who needs their own space. If desired, a new owner could open up the wall to connect the apartment and terrace level of the main home via a door or entryway.
This home is perfectly suited to enjoy the great outdoors! Lake Lanier Corps property is in the backyard, so you won’t have to walk through a neighbor’s yard to access the Lake for fishing, kayaking, or other adventures. The home’s 0.77 acres is fully fenced, so you don’t need to worry about your pets getting loose. And the pool is nestled between both wings of the house for privacy to enjoy with your family and friends.
Buyer may qualify for special financing through a preferred lender. Call for more details. **Be sure to check out the floorplan documents and VIRTUAL VIDEO TOUR to get a visual of the layout of how it can meet your family’s specific needs.**
This home has 3 separate, light-filled living spaces all with their own kitchens and laundry. Use 2 of the spaces for multigenerational living with an in-law wing, or combine them into a large sprawling ranch totaling 4,380 sf, which includes a 1,200 sf unfinished terrace level. The 3rd space – a 550 sf apartment – has a separate entrance, perfect for an income-producing tenant or family member who needs their own space. If desired, a new owner could open up the wall to connect the apartment and terrace level of the main home via a door or entryway.
This home is perfectly suited to enjoy the great outdoors! Lake Lanier Corps property is in the backyard, so you won’t have to walk through a neighbor’s yard to access the Lake for fishing, kayaking, or other adventures. The home’s 0.77 acres is fully fenced, so you don’t need to worry about your pets getting loose. And the pool is nestled between both wings of the house for privacy to enjoy with your family and friends.
Buyer may qualify for special financing through a preferred lender. Call for more details. **Be sure to check out the floorplan documents and VIRTUAL VIDEO TOUR to get a visual of the layout of how it can meet your family’s specific needs.**
Listing Provided Courtesy of Keller Williams Realty Atlanta Partners
Property Details
Price:
$894,900
MLS #:
7365174
Status:
Active
Beds:
5
Baths:
6
Address:
3527 Shoreland Drive
Type:
Single Family
Subtype:
Single Family Residence
Subdivision:
H E Compton
City:
Buford
Listed Date:
Apr 9, 2024
State:
GA
Finished Sq Ft:
4,950
ZIP:
30518
Year Built:
2017
Schools
Elementary School:
Flowery Branch
Middle School:
C.W. Davis
High School:
Flowery Branch
Interior
# of Fireplaces
2
Appliances
Dishwasher, Disposal, Gas Oven, Gas Range, Refrigerator
Bathrooms
5 Full Bathrooms, 1 Half Bathroom
Cooling
Central Air
Flooring
Ceramic Tile, Hardwood
Heating
Central, Natural Gas
Laundry Features
Laundry Room, Lower Level, Main Level, Sink
Exterior
Architectural Style
Traditional
Community Features
None
Construction Materials
Brick Front, Other
Exterior Features
Private Yard, Storage
Other Structures
Shed(s)
Parking Features
Attached, Driveway, Garage, Garage Faces Side, Kitchen Level
Roof Type
Other
Financial
Tax Year
2023
Taxes
$6,736
Map
Contact Us
Mortgage Calculator
Similar Listings Nearby
- 6190 NEW BETHANY
Buford, GA$1,159,000
0.80 miles away
- Lot 8 Thunder Road
Buford, GA$1,124,900
1.87 miles away
- Lot 7 Thunder Road
Buford, GA$1,074,900
1.87 miles away
- Lot 6 Thunder Road
Buford, GA$1,024,900
1.87 miles away
- Lot 5 Thunder Road
Buford, GA$999,900
1.87 miles away
- Lot 4 Thunder Road
Buford, GA$974,900
1.87 miles away
- Lot 3 Thunder Road
Buford, GA$949,900
1.87 miles away
- 167 Slate Drive
Buford, GA$949,900
1.42 miles away
- Lot 2 Thunder Road
Buford, GA$924,900
1.87 miles away
- Lot 1 Thunder Road
Buford, GA$899,900
1.87 miles away

3527 Shoreland Drive
Buford, GA
LIGHTBOX-IMAGES

