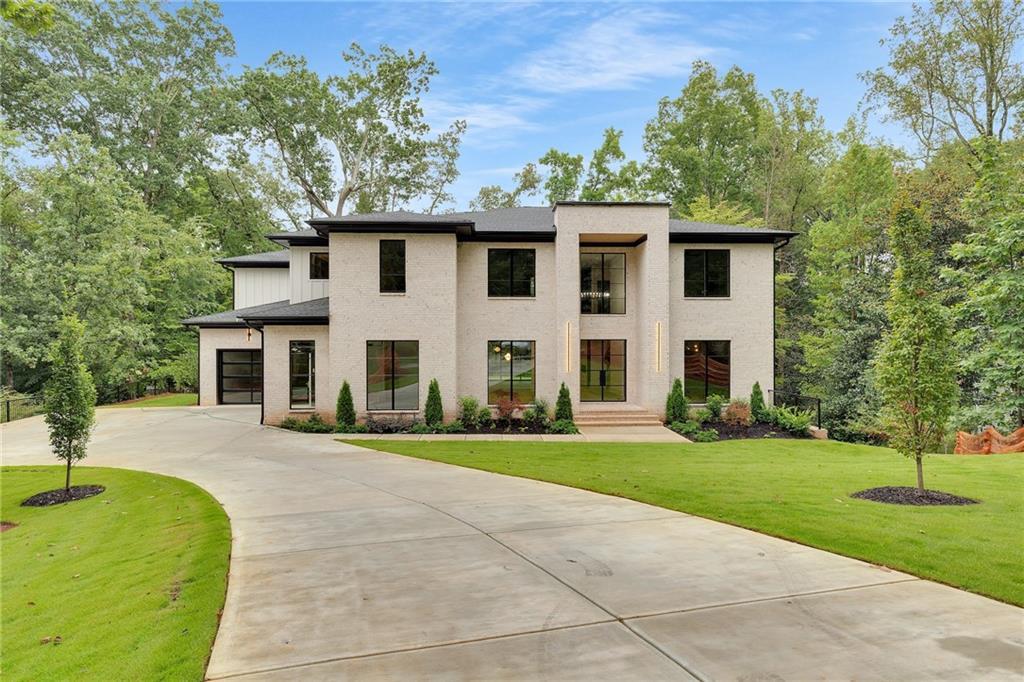Welcome to a timeless new construction home in the heart of Brookhaven—where elegance meets functionality. Set on a large landscaped lot with a 3-car garage and an unfinished basement ready for future customization, this 5-bedroom, 5.5-bath residence is flooded with natural light and thoughtfully crafted details. Step inside to a grand foyer that leads to a private study and an expansive dining room that comfortably seats 12+. The main level also features a guest suite with a full bath, a separate powder room, and a custom mudroom. The heart of the home is a designer kitchen outfitted with top-of-the-line appliances, a sunny breakfast room, and a hidden scullery—perfect for entertaining. The kitchen flows seamlessly into the inviting family room with a cozy fireplace and backyard views. Upstairs, a spacious media room with trey ceilings offers endless possibilities. The oversized owner’s suite is a luxurious haven with a private sitting area, his and hers walk-in closets, and a spa-inspired bath complete with double vanities, a soaking tub under skylights, and a separate glass shower. Three additional ensuite bedrooms and an upstairs laundry room complete the upper level. Enjoy peaceful mornings and cozy evenings on the covered patio with a walk out backyard and outdoor fireplace—ideal for future pool! Located minutes from top-rated schools, shopping, dining, parks, and major highways, this exquisite Brookhaven home offers sophisticated living in an unbeatable location. POOL PERMIT AVAILABLE!!
Current real estate data for Single Family in Brookhaven as of Dec 01, 2025
79
Single Family Listed
86
Avg DOM
$1,151,912
Avg List Price
Property Details
Price:
$2,475,000
MLS #:
7594313
Status:
Pending
Beds:
5
Baths:
6
Type:
Single Family
Subtype:
Single Family Residence
Subdivision:
Nancy Creek Heights
Listed Date:
Jun 9, 2025
Total Sq Ft:
7,888
Year Built:
2025
Schools
Elementary School:
Montgomery
Middle School:
Chamblee
High School:
Chamblee
Interior
Appliances
Dishwasher, Disposal, Gas Cooktop, Range Hood, Refrigerator
Bathrooms
5 Full Bathrooms, 1 Half Bathroom
Cooling
Ceiling Fan(s), Central Air, Zoned
Fireplaces Total
2
Flooring
Hardwood, Tile
Heating
Central, Zoned
Laundry Features
Laundry Room, Upper Level
Exterior
Architectural Style
Contemporary, Craftsman, Modern
Community Features
Near Public Transport, Near Schools, Near Shopping, Street Lights
Construction Materials
Brick 3 Sides, Brick Front, Wood Siding
Exterior Features
Private Entrance, Private Yard, Rain Gutters
Other Structures
None
Parking Features
Garage, Garage Faces Front, Garage Faces Side
Roof
Composition
Security Features
Carbon Monoxide Detector(s), Smoke Detector(s)
Financial
Tax Year
2024
Taxes
$5,051
Map
Contact Us
Mortgage Calculator
Community
- Address4125 Ashwoody Trail NE Brookhaven GA
- SubdivisionNancy Creek Heights
- CityBrookhaven
- CountyDekalb – GA
- Zip Code30319
Subdivisions in Brookhaven
- 3200 Clairmont North
- ASHFORD CREEK
- Ashford Manor
- Ashford Park
- Ashford Park/Drew Valley
- Ashford Place
- Ashwoody
- Briarwood Field
- Briarwood Hills
- Brittany
- Brittany Club
- Brook Lawn Manor
- Brookhaven
- Brookhaven Close
- Brookhaven Commons
- Brookhaven Field
- Brookhaven Fields
- Brookhaven Heights
- Brookhaven Parc
- Brookhaven Park Place
- Brookhaven Place
- Brookhaven Township
- Brookhaven View
- Brookhaven Walk
- Brookhaven Woods
- Byrnwyck
- Cambridge Park
- Candler Lake Estates
- Canterbury Hills
- CARLYLE WOODS
- Caryle Woods
- Chantilly Station
- Clairmont North
- Clearview
- Club Trace
- Club Village
- Cobblestone At Brookhaven
- Cortez Woods
- Crosswycke Forest
- Danbury Parc
- Devereaux Commons Ph 02
- Dorby Park
- Dresden Creek
- Drew Valley
- Drew Valley/Ashford Park
- Druid Knoll
- Dunwoody Forest
- E. Nancy Creek
- Enclave at Briarcliff
- Evins Walk
- Fernwood Estates
- Fernwood Park
- Fernwood Park Brookhaven
- Gainsborough West
- Georgian Hills
- Grant Estates
- Hampton Hall
- Haven Brook
- Hillsdale
- Historic Brookhaven
- Historic Lynnwood Park
- Jackson Square Condo
- KEYS CROSSING
- Keys Lake
- Lavista Park
- LENOX BLUFF AT LENOX PARK
- Lenox Park
- Lenox Woods
- Lynwood Park
- Mackintosh
- Murphey Candler Park
- Nancy Creek Heights
- Oak Forest Hills
- Parkhaven
- Peachtree Place
- Reserve at Brookleigh
- Savoy At Town Brookhaven
- Sexton Woods
- Skyland
- Skyland Brookhaven
- Skyland Estates
- Solis Dresden
- Sunderland
- The Aldredge
- The Enclave at Briarcliff
- The Park At Ashford
- The Preserve at Fischer Mansion
- The Preserve at Lenox Park
- Townsend
- Townsend at Brookhaven
- Townsend at Lenox Park
- Valley North
- Views at Lenox Crossing
- Villa Sonoma
- Villa Sonoma Condominiums
- Weathers Creek
- Wood Valley
- Wynn Walk
Property Summary
- Located in the Nancy Creek Heights subdivision, 4125 Ashwoody Trail NE Brookhaven GA is a Single Family for sale in Brookhaven, GA, 30319. It is listed for $2,475,000 and features 5 beds, 6 baths, and has approximately 0 square feet of living space, and was originally constructed in 2025. The average listing price for Single Family in Brookhaven is $1,151,912. To schedule a showing of MLS#7594313 at 4125 Ashwoody Trail NE in Brookhaven, GA, contact your Windsor Realty agent at 678-395-6700.
Similar Listings Nearby

4125 Ashwoody Trail NE
Brookhaven, GA

