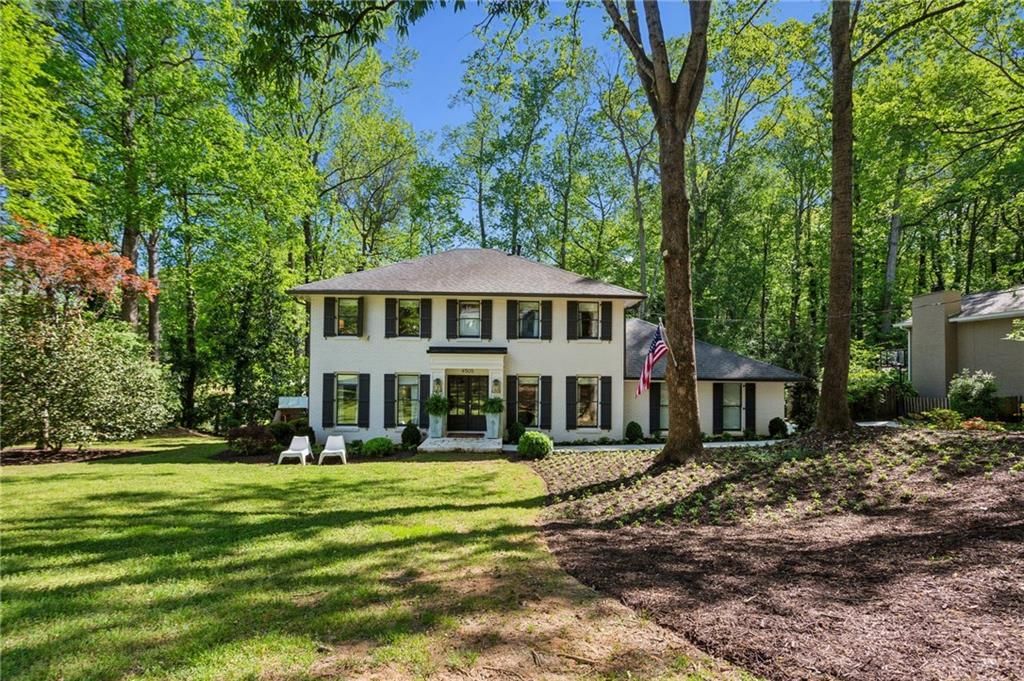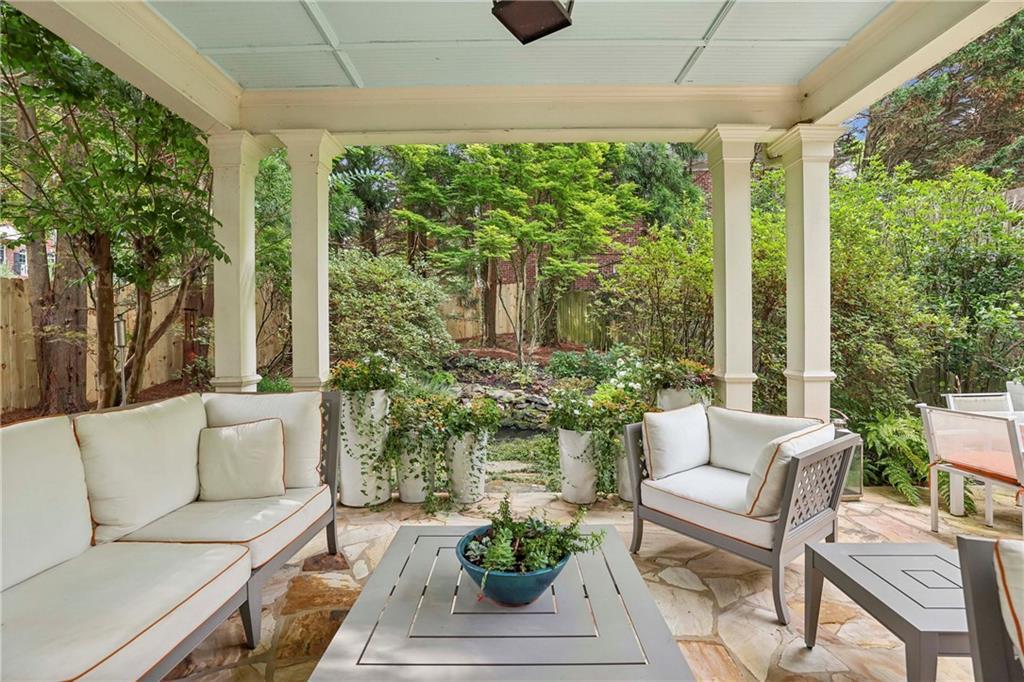Completely reimagined from the studs in, this stunning Brookhaven home offers the rare combination of one-level living, a private corner lot, and a finished basement, all on nearly half an acre in the heart of Hampton Hall. Located just a short stroll to Blackburn Park, Silver Lake, Brittany Club, and Hampton Hall Swim & Tennis, this home features a bright open floor plan, vaulted ceilings, and gorgeous hardwood floors throughout. With four bedrooms, two full bathrooms and a half bathroom on the main level, the layout is ideal for those looking for flexible, functional space. The renovated kitchen boasts new cabinetry, stone countertops, a large island with seating, gas cooktop, range hood, walk-in pantry, and a dry bar. The kitchen flows seamlessly into the family room, separate dining area, the den and onto the rear deck and patio, offering multiple spaces for indoor-outdoor entertaining. The spacious primary suite features a spa-inspired bath with a soaking tub, walk-in shower with three shower heads, dual vanities, and a large custom closet. The main level also includes a true laundry room, powder room, lots of storage, and spacious secondary bedrooms. In the terrace level the fully finished daylight oasis includes a second living room with fireplace, an additional bedroom and full bath, a fitness room, playroom, office or bonus space. Walk out to a large, level backyard that is fully fenced and has mature landscaping. Additional highlights include high ceilings, two fireplaces, an oversized 2-car garage with additional storage, new windows, updated electrical, plumbing, systems, bathrooms, interior and exterior doors. This is a rare opportunity to own a fully updated, move-in ready home in one of Brookhaven’s most sought-after neighborhoods just minutes to parks, dining, top-rated schools, and all the conveniences of intown living!
Listing Provided Courtesy of Atlanta Fine Homes Sotheby’s International
Property Details
Price:
$1,195,000
MLS #:
7614859
Status:
Active
Beds:
4
Baths:
4
Address:
1331 Hampton Hall Drive NE
Type:
Single Family
Subtype:
Single Family Residence
Subdivision:
Hampton Hall
City:
Brookhaven
Listed Date:
Jul 14, 2025
State:
GA
Total Sq Ft:
4,023
ZIP:
30319
Year Built:
1970
Schools
Elementary School:
Montgomery
Middle School:
Chamblee
High School:
Chamblee Charter
Interior
Appliances
Dishwasher, Disposal, Dryer, Gas Cooktop, Gas Range, Microwave, Range Hood, Refrigerator, Washer
Bathrooms
3 Full Bathrooms, 1 Half Bathroom
Cooling
Ceiling Fan(s), Central Air
Fireplaces Total
2
Flooring
Hardwood
Heating
Central, Forced Air
Laundry Features
Laundry Room, Main Level
Exterior
Architectural Style
Mid- Century Modern, Ranch, Traditional
Community Features
Near Schools, Near Shopping, Near Trails/ Greenway, Park, Playground, Pool, Street Lights, Swim Team, Tennis Court(s)
Construction Materials
Brick 4 Sides
Exterior Features
Lighting, Private Entrance, Private Yard
Other Structures
None
Parking Features
Attached, Driveway, Garage, Garage Faces Side, Level Driveway
Roof
Composition, Shingle
Security Features
Secured Garage/ Parking, Security System Owned, Smoke Detector(s)
Financial
Tax Year
2024
Taxes
$6,845
Map
Contact Us
Mortgage Calculator
Similar Listings Nearby
- 1298 Windsor Parkway NE
Atlanta, GA$1,550,000
0.91 miles away
- 3833 BYRNWYCK Place NE
Brookhaven, GA$1,549,000
1.04 miles away
- 3749 Watkins Place NE
Brookhaven, GA$1,385,000
1.05 miles away
- 1130 Angelo Court NE
Atlanta, GA$1,375,000
1.14 miles away
- 4505 Glengary Drive NE
Atlanta, GA$1,295,000
1.89 miles away
- 1379 Cambridge Court NE
Brookhaven, GA$1,295,000
0.19 miles away
- 1130 Kingston Drive NE
Atlanta, GA$1,200,000
0.98 miles away
- 2008 Mendenhall Circle
Atlanta, GA$1,199,900
1.53 miles away
- 1153 Commons Drive NE
Brookhaven, GA$1,180,000
1.61 miles away

1331 Hampton Hall Drive NE
Brookhaven, GA
LIGHTBOX-IMAGES









































































































































































































































































































































































































































































































































